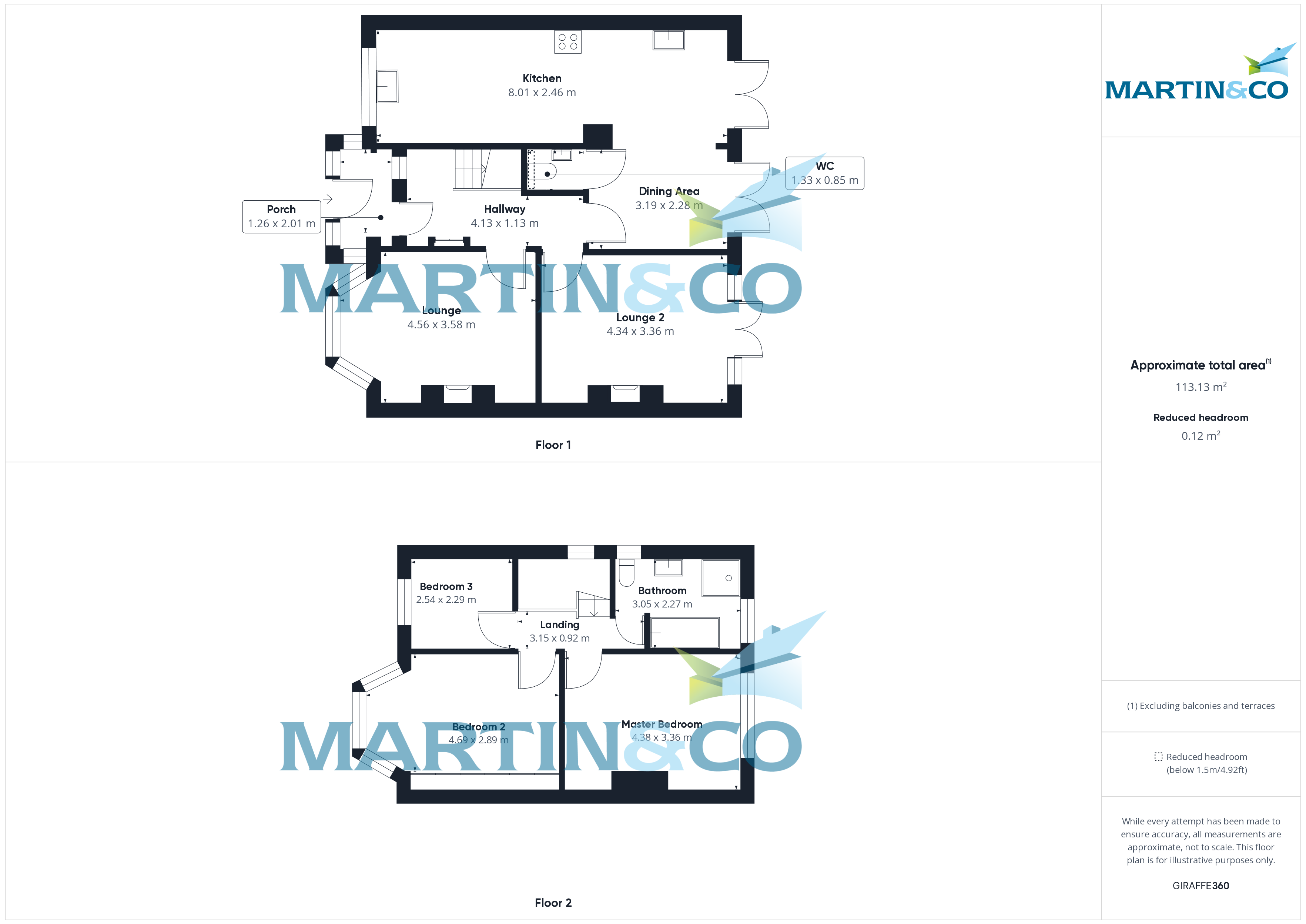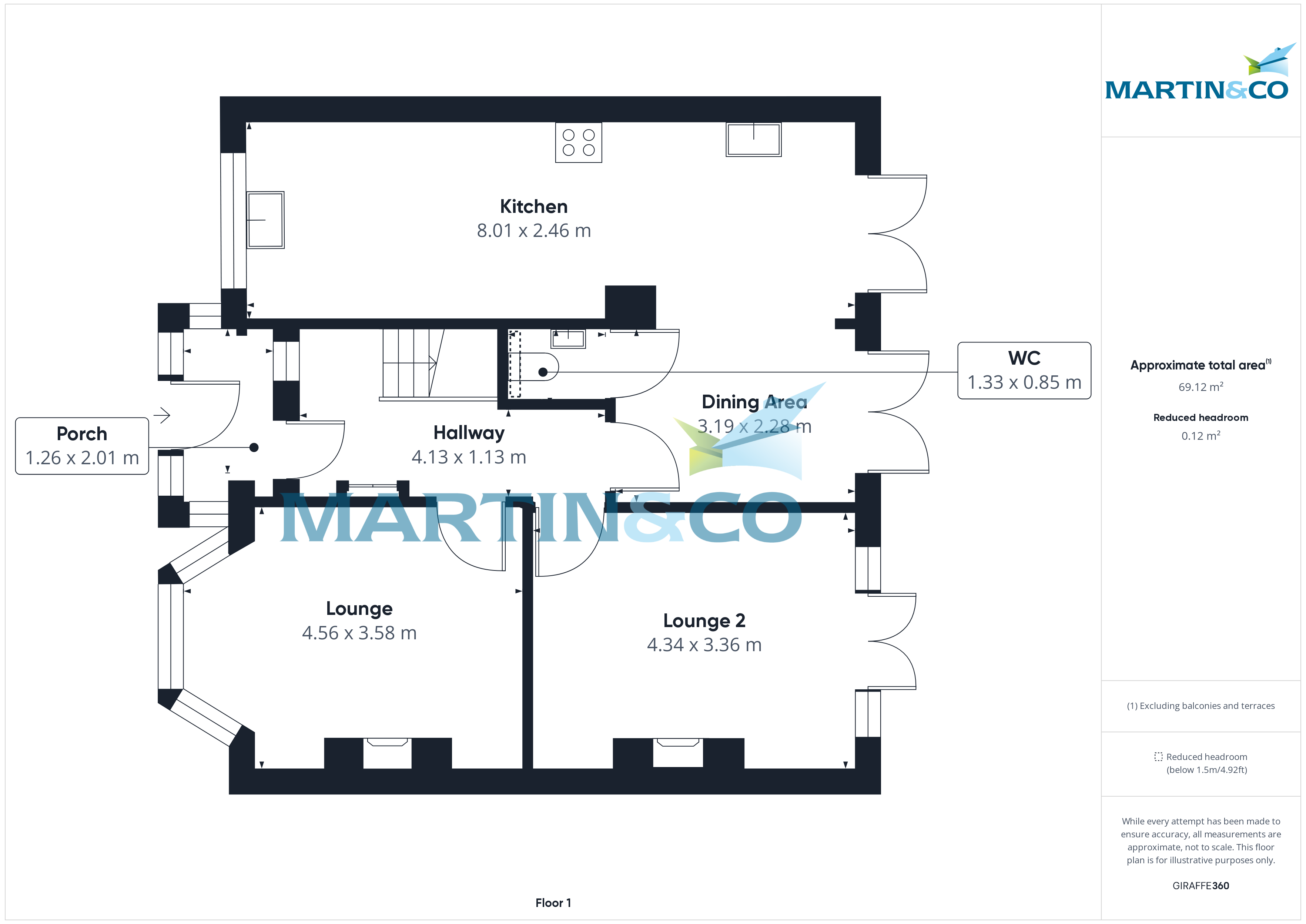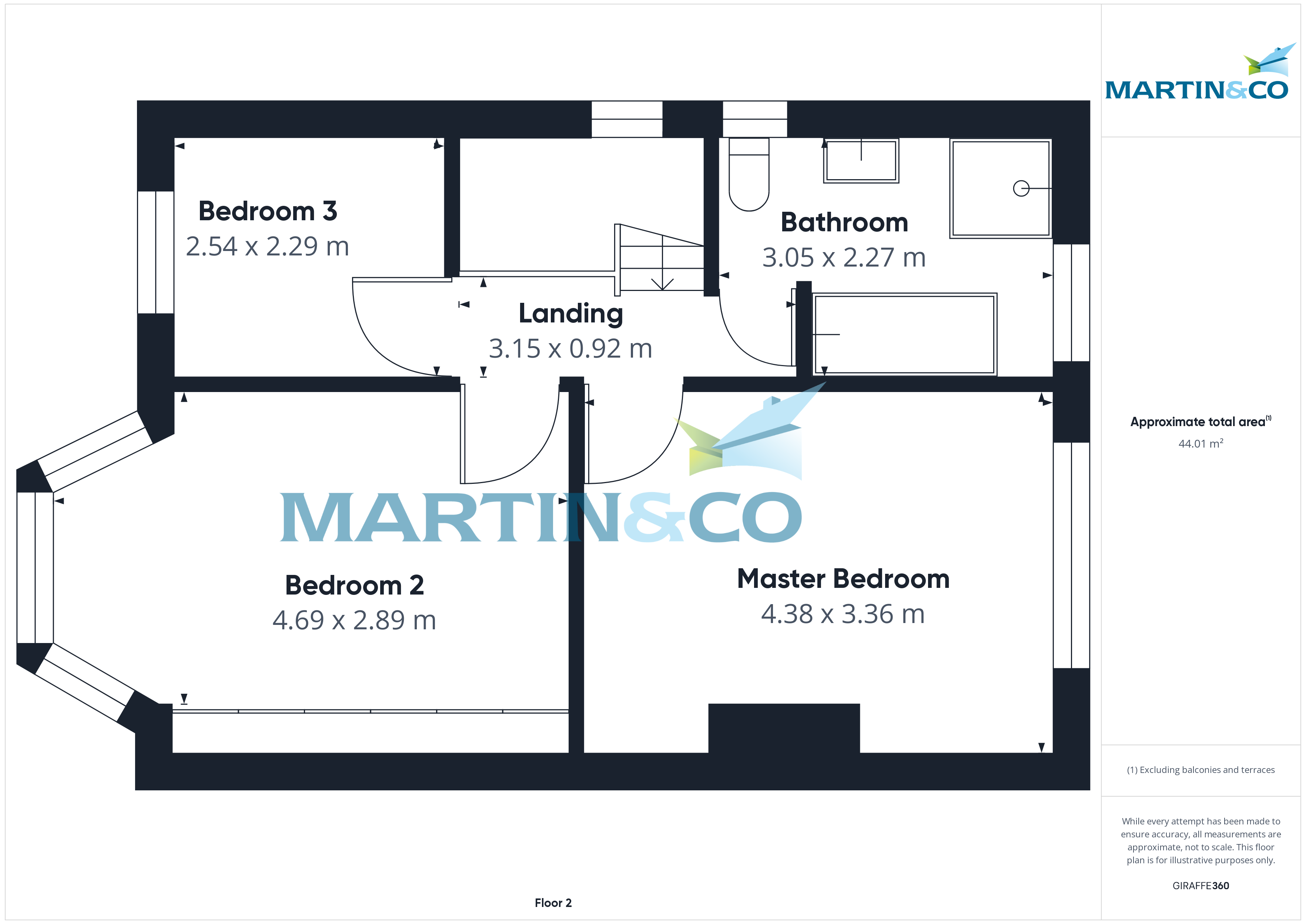Semi-detached house for sale in Babbacombe Road, Childwall, Liverpool L16
* Calls to this number will be recorded for quality, compliance and training purposes.
Property features
- Fantastic, Stylish, Extended Family Home
- Two Spacious Reception Rooms
- Three Ample Sized Bedrooms
- Wonderful Contemporary Fitted Kitchen
- Stunning Private Sunny Rear Garden
- Driveway
- Highly Desirable Residential Suburb
- Close To Great Local Amenities, Road Links And Excellent Schools
- Easy Distance To Liverpool Town Centre
- EPC grade = D
Property description
Wow. Stunning, Cavernous, family home in a highly sought after area with private sunny rear garden and close to great local amenities, road links and good schools. Must view call now.
We invite you to discover the epitome of elegant living at this beautiful and distinguished family home, nestled in one of the most sought after roads in the beautiful leafy suburb of Childwall and positioned in an exceptionally convenient locale, it is surrounded by pivotal establishments such as Liverpool Hope University along with the wonderful Allerton Road itself. Experience the region's rich culture at the famed Strawberry Fields, a mere stroll away and guaranteed to add a layer of charm to your outings, and, for those who adore nature's bliss and outdoor entertainment Calderstones Park sits close by as well as the renowned Allerton Golf Club, bringing year-round scenic beauty and recreational pleasure along with great local education with the sophisticated Childwall Sports and Science Academy, and King David High School both within close proximity. This unique combination of refined living and convenience makes this family home a true premium property ready to welcome its discerning new owner.
Freehold
Council tax band = D
EPC grade = D
porch 4' 1" x 6' 7" (1.26m x 2.01m) Setting the style throughout this wonderful home with this sizeable entrance porch with UPVC double glazed windows on three sides making it light and bright, tiled flooring, power point, lights inset to ceiling and a wonderful brick archway inviting you into its comfort and charm.
Hallway 13' 6" x 3' 8" (4.13m x 1.13m) A welcoming hallway having wood effect flooring, radiator, power points, original cloakroom, cupboards housing electric meter gas meter, wireless Easy Control thermostat, access to all ground floor rooms and staircase to first floor.
Reception room two 14' 11" x 11' 8" (4.56m x 3.58m) A beautifully appointed comfortable living room having feature log burner on Yorkshire slate hearth, radiator, power points and a UPVC double glazed pretty walk in bay window offering an abundance of natural light.
Reception room one 14' 2" x 11' 0" (4.34m x 3.36m) A wonderfully situated and spacious reception room, having wood effect flooring, inset feature fireplace, double panel radiator, power points and UPVC double glazed French patio doors with floor to ceiling windows either side throwing in streams of natural light and leading onto the beautiful garden and decking area. This wonderful room with it's great expanse of glass feels like the outside garden is coming in making this room a particularly wonderful place to spend time in.
Kitchen 26' 3" x 8' 0" (8.01m x 2.46m) Outstanding open plan extended kitchen/diner, starting with the Luxury Vinyl Kraus Ashdown Gery Wood Effect Vinyl Click flooring Planks, interconnected lights system and boiler you can run from your phone. There are a wide range of stylish contemporary fitted wall and base units with white mirror Itastone Quartz worktop over, two butcher's sinks, one with drainer inset to worktop with Grohe mixer tap over and one sat in the utility area with UPVC double glazed window above. There is a 5 ring Neff gas hob inset to worktop with stainless steel extractor hood above, integrated 360 oven and microwave, integrated Bosch dishwasher, inset Zanuzzi fridge freezer, two double panel radiators, numerous power points, spotlights inset to ceiling, Worcester Bosch Greenstar boiler with wireless Easy Control thermostat, space and plumbing for washing machine and dryer, breakfast bar, two sky light windows, lights inset to ceiling and UPVC double glazed French doors offering views and access to the wonderful private sunny rear garden and decking area.
Dinning room A light filled dining area open plan to the extended kitchen with matching Luxury Vinyl Kraus Ashdown Gery Wood Effect Vinyl Click flooring Planks, lights inset to ceiling, power points, double panel radiator, entrance door to WC and UPVC double glazed French doors offering access onto the fabulous decking and views of the colourful sunny rear garden.
WC 4' 4" x 2' 9" (1.33m x 0.85m) Having tiled flooring, low level W.C with vanity block sink and spotlights inset to ceiling.
Landing 10' 4" x 3' 0" (3.15m x 0.92m) Having power points, loft hatch and a UPVC double glazed frosted window.
Master bedroom 14' 4" x 11' 0" (4.38m x 3.36m) A light and airy, master bedroom with radiator, power points and a UPVC double glazed window overlooking the sunny rear garden.
Bedroom two 15' 4" x 9' 5" (4.69m x 2.89m) A generously sized bedroom with fitted wardrobes, wood effect flooring, radiator, power points and a UPVC double glazed pretty walk in bay window.
Bedroom three 8' 3" x 7' 6" (2.54m x 2.29m) A bright and cheerful bedroom with radiator, power points and a UPVC double glazed window overlooking the front of the property.
Bathroom 10' 0" x 7' 5" (3.05m x 2.27m) Stunning family bathroom with low flush WC, walk in shower cubicle with shower over, free standing bath with mixer tap over, vanity sink set on vanity unit, heated towel rail, spotlights inset to ceiling, tiled flooring, part tiled walls and two UPVC double glazed frosted glass windows.
Outside Approached via the block paved driveway providing off road parking for a number of vehicles with access gate leading to the rear of the property. The fabulous private sunny rear garden is mainly laid to lawn for ease of maintenance with a range of pretty trees, bushes and flowers adding an abundance of colour, there is a gate offering access to the front of the property as well as beautiful expansive composite decking from where you can enjoy those long hot summer days with family and friends.
Property info
For more information about this property, please contact
Martin & Co Liverpool South, L18 on +44 151 382 7959 * (local rate)
Disclaimer
Property descriptions and related information displayed on this page, with the exclusion of Running Costs data, are marketing materials provided by Martin & Co Liverpool South, and do not constitute property particulars. Please contact Martin & Co Liverpool South for full details and further information. The Running Costs data displayed on this page are provided by PrimeLocation to give an indication of potential running costs based on various data sources. PrimeLocation does not warrant or accept any responsibility for the accuracy or completeness of the property descriptions, related information or Running Costs data provided here.



















































.png)
