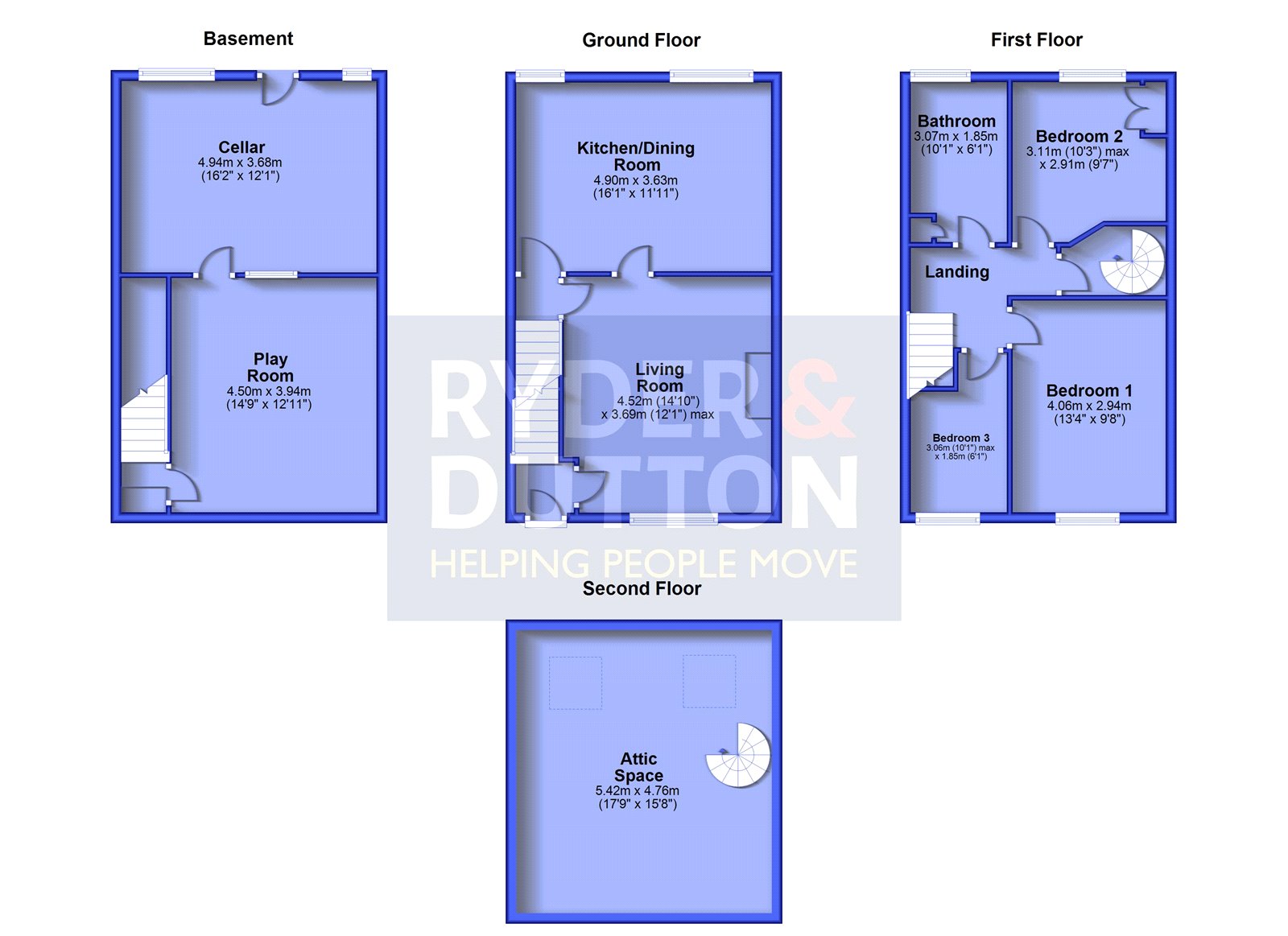Terraced house for sale in Grange Avenue, Marsden, Huddersfield HD7
Just added* Calls to this number will be recorded for quality, compliance and training purposes.
Property features
- Three bedrooms plus attic space
- Two lower ground floor cellar spaces
- Close to marsden village centre
- Rail links to manchester and leeds
- EPC rated - D
- Tenure - freehold
- Council tax band - A
Property description
Guide price £230,000 - £240,000. Don't be deceived by the modest exterior of this generous stone built terrace. With accommodation over four floors, this spacious property offers versatile living space that may suite a growing family. EPC D
Grange Avenue is located on the fringe of Marsden village centre making it conveniently placed for all the fabulous amenities this vibrant village has to offer. Within a couple of minutes’ walk there is an excellent selection of independent shops, bars and cafes.
The village also has the benefit of its own train station that offers connections to both Manchester and Leeds within 30 minutes, making Marsden popular with people requiring good commuter links.
Ground Floor
Entrance hallway with stairs directly ahead rising to the first floor.
The living room is bright and spacious with a large window to the front aspect. The room is warmed by a log burning stove that sits within a chimney breast displaying exposed stonework and feature mantle.
To the rear of the property is a generous dining kitchen with twin windows that bring in an abundance of natural light. It is fitted with a range of both wall and base units with complementary worksurfaces stainless steel sink with drainer and mixer tap. There is space for a free standing oven, plumbing for a dishwasher and space for additional free standing fridge freezer.
Stairs lead down to the lower ground floor cellar rooms
Lower Ground Floor
Separated into two main spaces, the larger of the two rooms is currently being used as a play room but could also work well as a second living room or home office space. The second cellar space is being used as a utility and storage area with plumbing for a washing machine, space for a dryer and a door leading to the rear garden.
First Floor
On the first floor landing there are three bedrooms, the house bathroom and a spiral staircase leading to the attic space.
Two of the bedrooms are doubles with the third bedroom being a single.
The house bathroom is partially tiled and fitted with a white three piece suite including a bath with overhead shower, low flush WC and pedestal wash basin.
Second Floor
The attic space benefits from two sky lights to the celling, making it bright and airy. The current owners utilise this space for additional sleeping and office space.
Externally
To the front of the property there is a low maintenance flagged garden with gated entrance. To the rear there is an enclosed lawned garden with planted beds and a further gate for access.
Property info
For more information about this property, please contact
Ryder & Dutton - Slaithwaite, HD7 on +44 1484 973944 * (local rate)
Disclaimer
Property descriptions and related information displayed on this page, with the exclusion of Running Costs data, are marketing materials provided by Ryder & Dutton - Slaithwaite, and do not constitute property particulars. Please contact Ryder & Dutton - Slaithwaite for full details and further information. The Running Costs data displayed on this page are provided by PrimeLocation to give an indication of potential running costs based on various data sources. PrimeLocation does not warrant or accept any responsibility for the accuracy or completeness of the property descriptions, related information or Running Costs data provided here.





























.png)