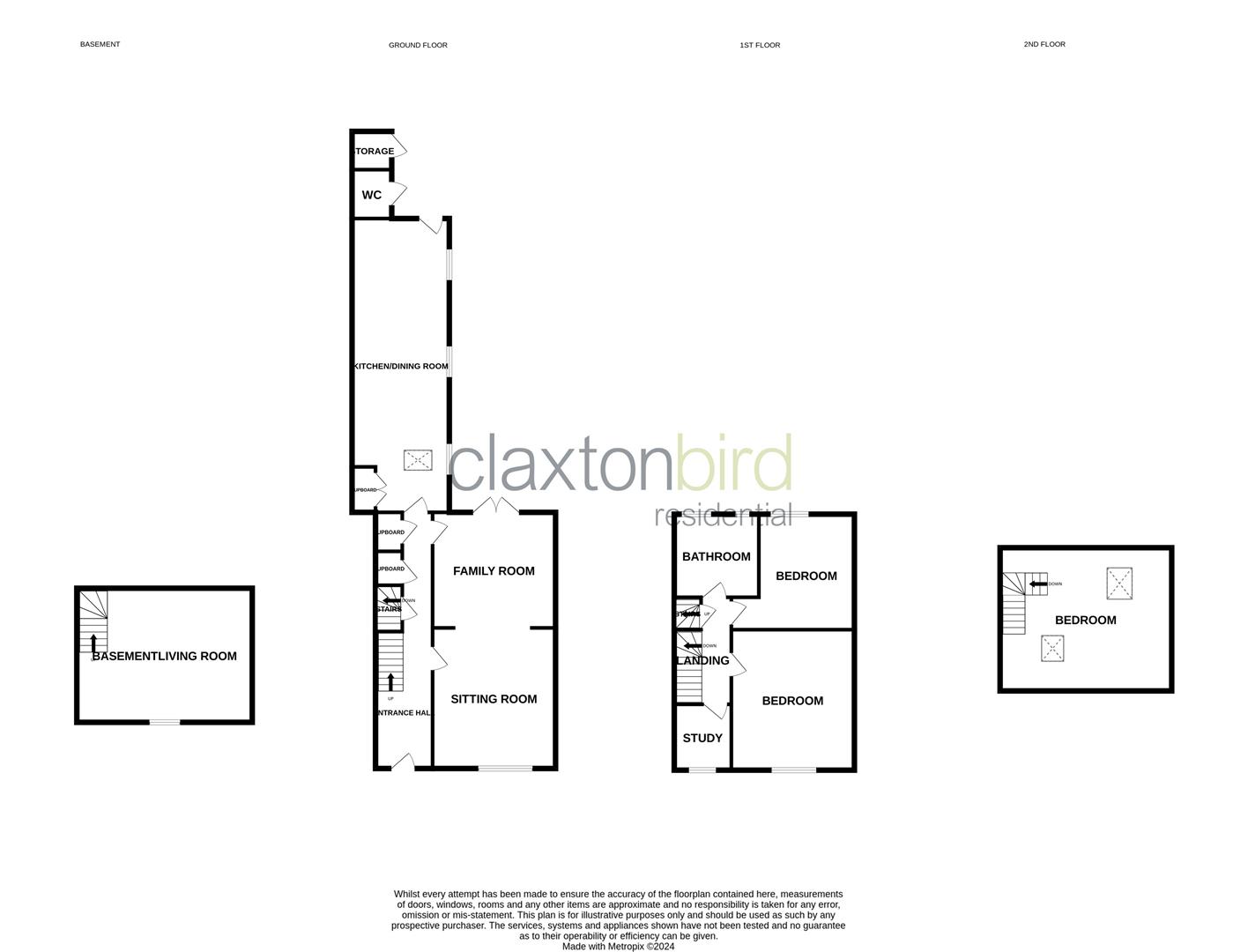Terraced house for sale in Unthank Road, Norwich NR2
Just added* Calls to this number will be recorded for quality, compliance and training purposes.
Property features
- Four Storey Grey Brick Hall Entrance Terrace House
- Set Back Off The Road
- Well Proportioned Rooms
- Open Plan Kitchen Dining Room
- Host Of Original Features
- Enclosed Rear Garden
- Walking Distance To City Centre.
Property description
*** launch day Saturday 3rd August - by appointment only *** Guide Price £650,000 - £675,000 *** Welcome to this Victorian terraced house located on Unthank Road in the sought-after Golden Triangle area of Norwich. This four-storey grey brick property boasts a host of original features, adding character and charm to the home.
As you step inside, you are greeted by three reception rooms offering versatile living spaces, perfect for entertaining guests or relaxing with your family. The open plan kitchen dining room is ideal for preparing delicious meals while socialising with your loved ones.
With three bedrooms spread across the upper floors, there is ample space for a growing family or for those who enjoy having a home office, a separate study. The bathroom provides a comfortable and convenient space for your daily routines.
One of the highlights of this property is its private setting, set back from the road, offering a peaceful retreat from the hustle and bustle of city life. The Victorian architecture adds a touch of elegance to the neighbourhood, making it a desirable place to call home.
Entrance Hall
Feature stained glass entrance door & fan light above, stairs to first floor, two storage cupboards, picture rail, cornice, stairs to basement living room and radiator.
Sitting Room (4.61m x 4.01m max (15'1" x 13'1" max))
Secondary glazed sash window to front aspect, open fireplace with tiled inset and wood surround, picture rail, cornice, shelving to recess, radiator and open plan to family room.
Family Room (4.03m max x 3.79m (13'2" max x 12'5"))
French doors with shutters leading to rear garden, picture rail, cornice, shelving and cupboard to recess and radiator.
Open Plan Kitchen/Dining Room (9.42m x 3.16m (30'10" x 10'4"))
Dining Area
Ample space for dining table and chairs, wood floor, storage cupboard, exposed brick feature chimney, wall lights, wall mounted boiler, radiator and window to side aspect with Velux above.
Kitchen Area
Base units with worktop over, butler sink, space for fridge freezer, space for washing machine & dishwasher, tiled splashback, tiled floor with under floor heating, two windows to side aspect and glazed door to garden.
Lower Ground Floor
Basement/Living Room (4.46m max x 5.87m (14'7" max x 19'3"))
Window to front aspect, fireplace and stairs from entrance hall.
First Floor Landing
Doors to all rooms, stairs to ground floor and top floor.
Bedroom (4.64m x 4.01m max (15'2" x 13'1" max))
Secondary glazed sash window to front aspect, picture rail, stripped wood floor, wash hand basin in vanity unit and radiator.
Bedroom (3.82m x 2.91m plus recess (12'6" x 9'6" plus reces)
Window to rear aspect, stripped wood floor, shelving to recess, wash hand basin and radiator.
Study (2.16m x 1.88m (7'1" x 6'2"))
Sash window to front aspect, picture rail and radiator.
Top Floor
Bedroom (5.64m x 4.77m - restricted head height (18'6" x 15)
Velux windows to front and rear, storage cupboards, eaves storage, feature fireplace and two radiators.
Front Garden
The property is set back off the road with a lovely laid to lawn garden with a variety of flower, shrubs and trees and pathway leading to the entrance door.
Rear Garden
Laid to patio rear garden, enclosed by wall and fencing with flower and shrub borders, outside tap and storage shed. Rear double gates open onto a service road running along the rear of the property providing right of way and parking.
Outside WC & Brick Built Store.
Agents Note
Council Tax Band - F
Property info
For more information about this property, please contact
ClaxtonBird Residential, NR2 on +44 1603 963785 * (local rate)
Disclaimer
Property descriptions and related information displayed on this page, with the exclusion of Running Costs data, are marketing materials provided by ClaxtonBird Residential, and do not constitute property particulars. Please contact ClaxtonBird Residential for full details and further information. The Running Costs data displayed on this page are provided by PrimeLocation to give an indication of potential running costs based on various data sources. PrimeLocation does not warrant or accept any responsibility for the accuracy or completeness of the property descriptions, related information or Running Costs data provided here.















































.png)