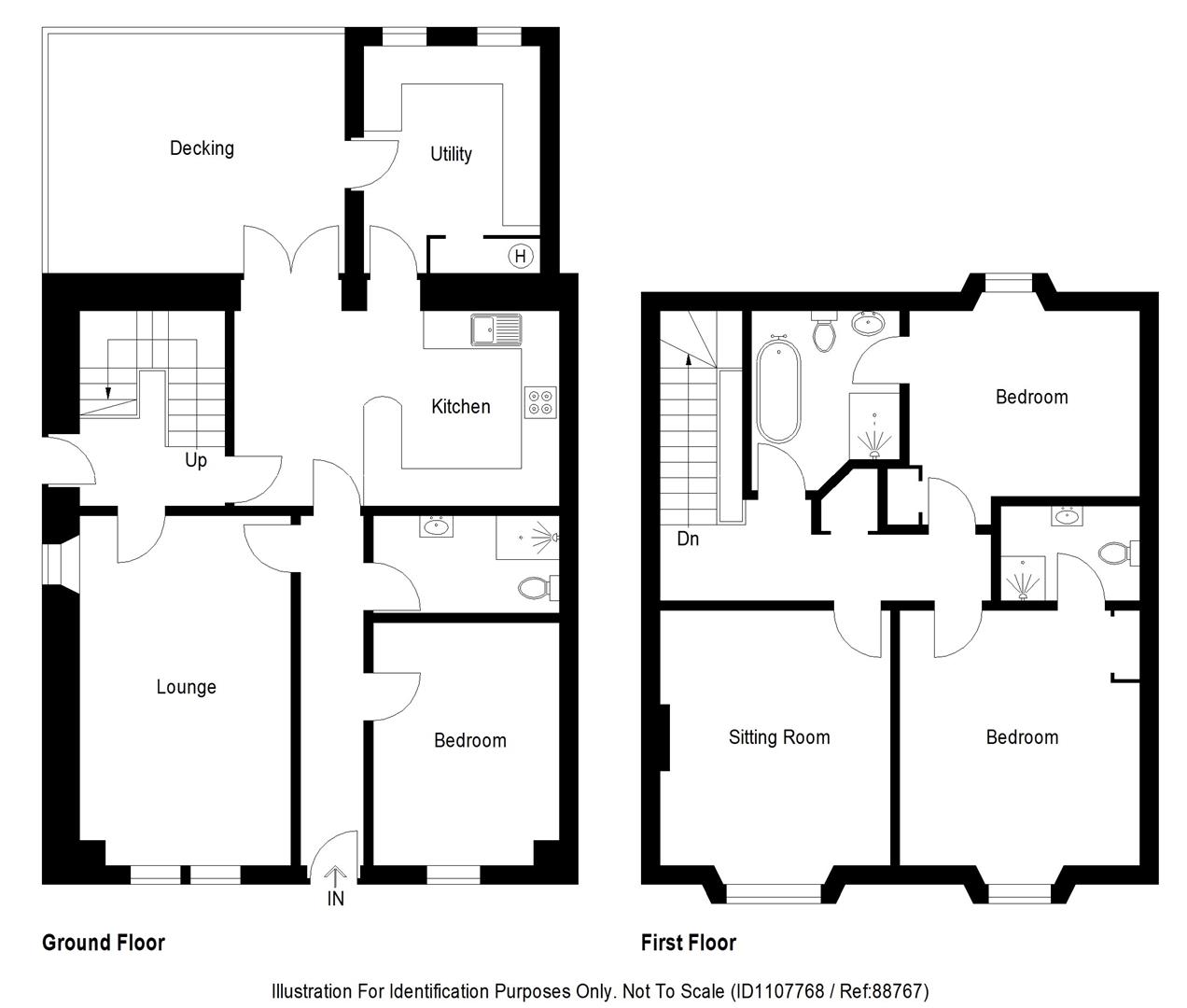End terrace house for sale in Glenmhor, Foyers, Inverness IV2
Just added* Calls to this number will be recorded for quality, compliance and training purposes.
Property description
A pristine, three bedroomed, end-terraced villa located in the picturesque village of Foyers, which has off-road parking, a summer house and attractive garden grounds.
Property
Glenmhor is a luxurious, end-terraced villa which has been completely renovated to an exacting standard by the current owners and occupies an elevated plot from which from partial views over the famous Loch Ness can be enjoyed. Viewing is essential not only to appreciate the tranquil setting and interior within, but the potential it holds to lend itself as a fantastic holiday let, as well as a comfortable family home. Spread over two floors, this impressive home offers stylish and modern accommodation throughout, whilst retaining a number of original charming features including high ceilings, deep skirtings, cornicing and solid oak doors. Further pleasing features include double glazed windows, oil heating, and ample storage provisions. Entering the property you are met with an entrance vestibule, off which can be found a hallway, a ground floor bedroom, a shower room and a stunning, formal lounge with feature wood burning stove on a slate hearth. This generously sized room is dual aspect and has three windows, allowing an abundance of natural light to flood the room. The open plan kitchen/dining room is fully fitted to a modern specification and forms the heart of the home having French doors which open onto a raised, timber decking area which overlooks the rear garden and surrounding woodland. There are contemporary wall and base mounted units with worktops and flattering splashback tiling, a 1 1⁄2 sink bowl with mixer tap and drainer, a free-standing five ring stove and integral goods include a dishwasher and an under-counter fridge. Off the kitchen is the useful utility room which has a washing machine and fridge/freezer, wall and base mounted units with worktops, and allows space for a tumble dryer. From here doors give access to a storage cupboard, and the rear elevation. The rear hall has a staircase leading to the first floor which has a bright and airy gallery landing, two double bedrooms and a sitting room, which could be utilised as a forth bedroom if required. Both bedrooms have fitted storage facilities, while the sitting room and front facing bedroom have views towards Loch Ness, and the advantage of en-suite shower room. Upstairs is completed by the Jack & Jill bathroom which boasts a tiled shower cubicle, and a vanity wash hand basin, while a beautiful free-standing bath adds a little bit of luxury to an already stunning room. A great feature of this property is the floored loft which is access from the sitting room. This room has power, lighting, and has potential for a variety of uses subject to gaining the relevant warrants and permissions.
Outside, the front garden is of low maintenance being laid to paved slabs with a delicate gravel border which continues to the landscaped side elevation. This pleasing area is a combination of lawn and tiered rockery decorated with colourful shrubbery, an arbour and is enclosed by timber fencing. The rear garden is accessed by a shared track which leads to a private gravel driveway which allows ample space for parking, with additional available to the front of the property. A well placed decking area provides space for enjoying the sunshine and surrounding views, and is an ideal space for alfresco dining and relaxing.
Entrance Vestibule (approx 1.02m x 1.30m (approx 3'4" x 4'3"))
Entrance Hall
Ground Floor Bedroom (approx 3.83m x 2.97m (approx 12'6" x 9'8"))
Shower Room (approx 1.54m x 2.28m (approx 5'0" x 7'5"))
Formal Lounge (approx 3.36m x 5.49m (approx 11'0" x 18'0"))
Kitchen/Diner (approx 5.16m x 3.29m (approx 16'11" x 10'9"))
Utility Room (approx 3.59m x 2.81m (at widest point) (approx 11')
Rear Hall
Landing
First Floor Bedroom One (approx 3.44m x 4.07m (approx 11'3" x 13'4"))
Jack & Jill Bathroom (approx 2.38m x 2.80m (approx 7'9" x 9'2"))
First Floor Bedroom Two (approx 3.66m x 3.61m (at widest point) (approx 12')
En-Suite Shower Room (approx 2.20m x 1.47m (approx 7'2" x 4'9"))
Living Room (approx 4.07m x 4.38m (approx 13'4" x 14'4"))
Loft (approx 7.83m x 4.00m (at widest point) (approx 25')
Services
Mains water, electricity, and drainage.
Extras
All carpets, fitted floor coverings, curtains, blinds and white goods. Some items of furniture are available by separate negotiation.
Heating
Oil fired central heating.
Glazing
Double glazed windows throughout.
Council Tax Band
E
Entry
By mutual agreement.
Viewing
Strictly by appointment via Munro & Noble Property Shop - Telephone .
Home Report
Home Report Valuation - £250,000
A full Home Report is available via Munro & Noble website.
Property info
For more information about this property, please contact
Munro & Noble, IV1 on +44 1463 225165 * (local rate)
Disclaimer
Property descriptions and related information displayed on this page, with the exclusion of Running Costs data, are marketing materials provided by Munro & Noble, and do not constitute property particulars. Please contact Munro & Noble for full details and further information. The Running Costs data displayed on this page are provided by PrimeLocation to give an indication of potential running costs based on various data sources. PrimeLocation does not warrant or accept any responsibility for the accuracy or completeness of the property descriptions, related information or Running Costs data provided here.






































.png)