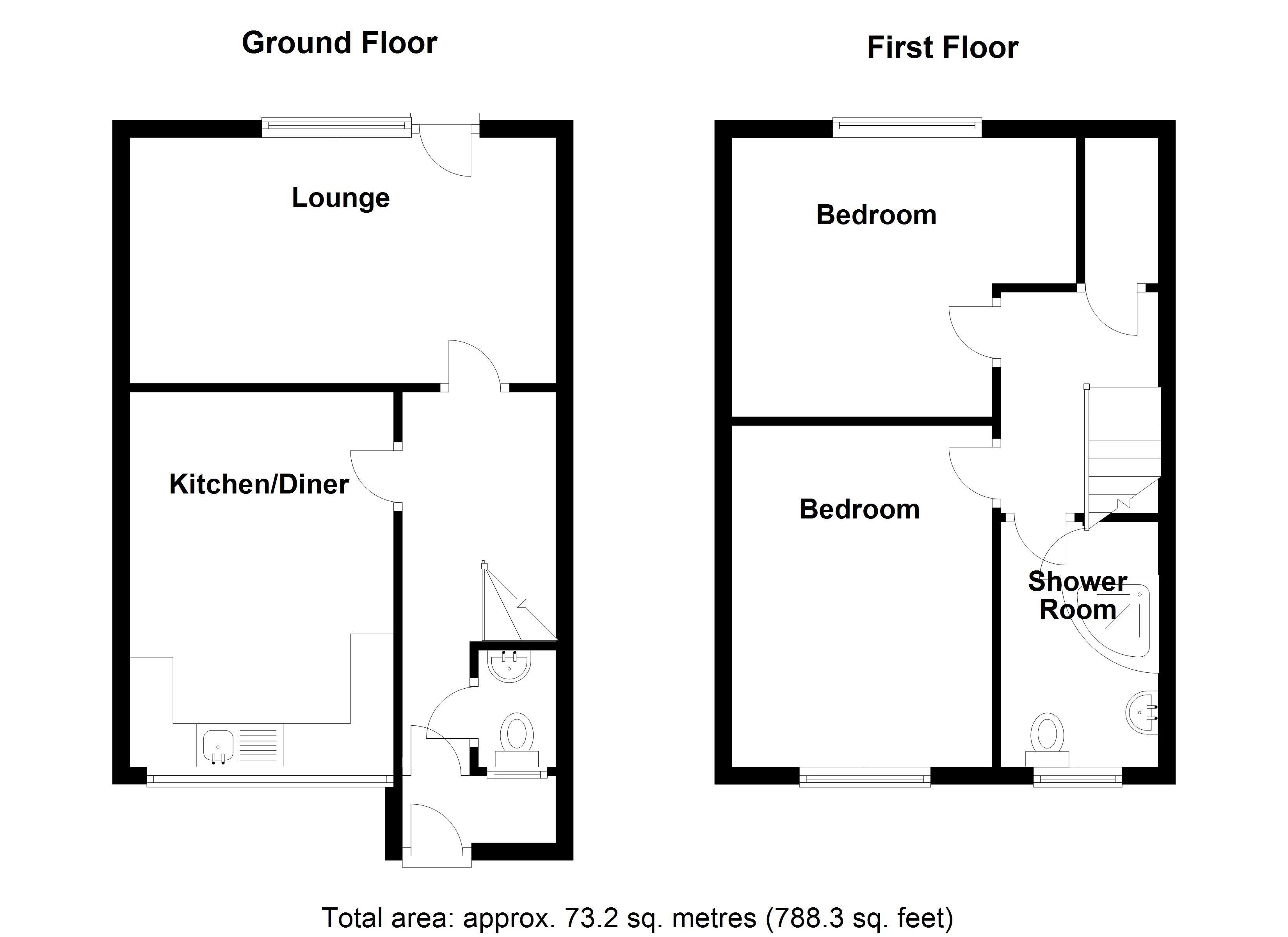Terraced house for sale in Simmons Drive, Birmingham B32
Just added* Calls to this number will be recorded for quality, compliance and training purposes.
Property features
- Mid Terraced Property
- Two Double Bedrooms
- Kitchen-Diner
- Lounge
- Cloakroom
- Warm Air Heating & Double Glazing
- Shower Room
- Blocked Paved Driveway
- Rear Garden
Property description
Approached via a Block Paved driveway. Double Glazed porch Entrance leads to;
Hallway
15’11” x 2’11” min 5’11”max
4.85m x 0.88m min 1.80m max
Wooden Single Glazed Entrance Door leads into Hallway with stairs leading to first floor and doors off to.
Cloakroom
4’3” x 2’8” 1.29m x 0.81m
Wall mounted Basin, W.C. Small metal glazed window to front elevation, ceiling light point.
Kitchen/diner
15’04” x 9’08” 4.67m x 2.94m
Double Glazed Window to front elevation, Wall, Base and Drawer units, Stainless Steel sink unit with taps, space for oven and fridge/freezer. Warm Air vents, two
Ceiling light points
Lounge
16’0” x 9’10” 4.87m x 2.99m
Double Glazed Window & Door to rear elevation giving access to patio area
and garden. Warm Air vents, two ceiling light points.
Landing – storage cupboard
6’11” x 3’05” 2.10m x 1.04m
Large storage cupboard with ceiling light, access to loft and doors off to.
Bedroom one
13’01” x 9’09” 3.98m x 2.97m
Double bedroom, Double Glazed
window to rear elevation, ceiling light
point and Warm Air vent.
Bedroom two
12’0” x 9’08” 3.65m x 2.94m
Double bedroom with Double Glazed window to front elevation, Warm Air
vent, Ceiling light Point.
Shower room
6’0” x 9’02” 1.82m x 2.79m
Airing Cupboard, Corner Shower unit with electric shower, pedestal wash basin with taps, W.C, Double Glazed windows to front elevation.
Rear garden
Slabbed Patio Area, Lawn with Mature shrub borders, Rear gate leads out into Woodgate Valley Nature Park, Brick built storage shed.
EPC Rating – D
Council Tax Band - B
Property info
For more information about this property, please contact
Gordon Jones and Co - SPS Solicitor Estate Agents, B45 on +44 121 659 0197 * (local rate)
Disclaimer
Property descriptions and related information displayed on this page, with the exclusion of Running Costs data, are marketing materials provided by Gordon Jones and Co - SPS Solicitor Estate Agents, and do not constitute property particulars. Please contact Gordon Jones and Co - SPS Solicitor Estate Agents for full details and further information. The Running Costs data displayed on this page are provided by PrimeLocation to give an indication of potential running costs based on various data sources. PrimeLocation does not warrant or accept any responsibility for the accuracy or completeness of the property descriptions, related information or Running Costs data provided here.






























.png)