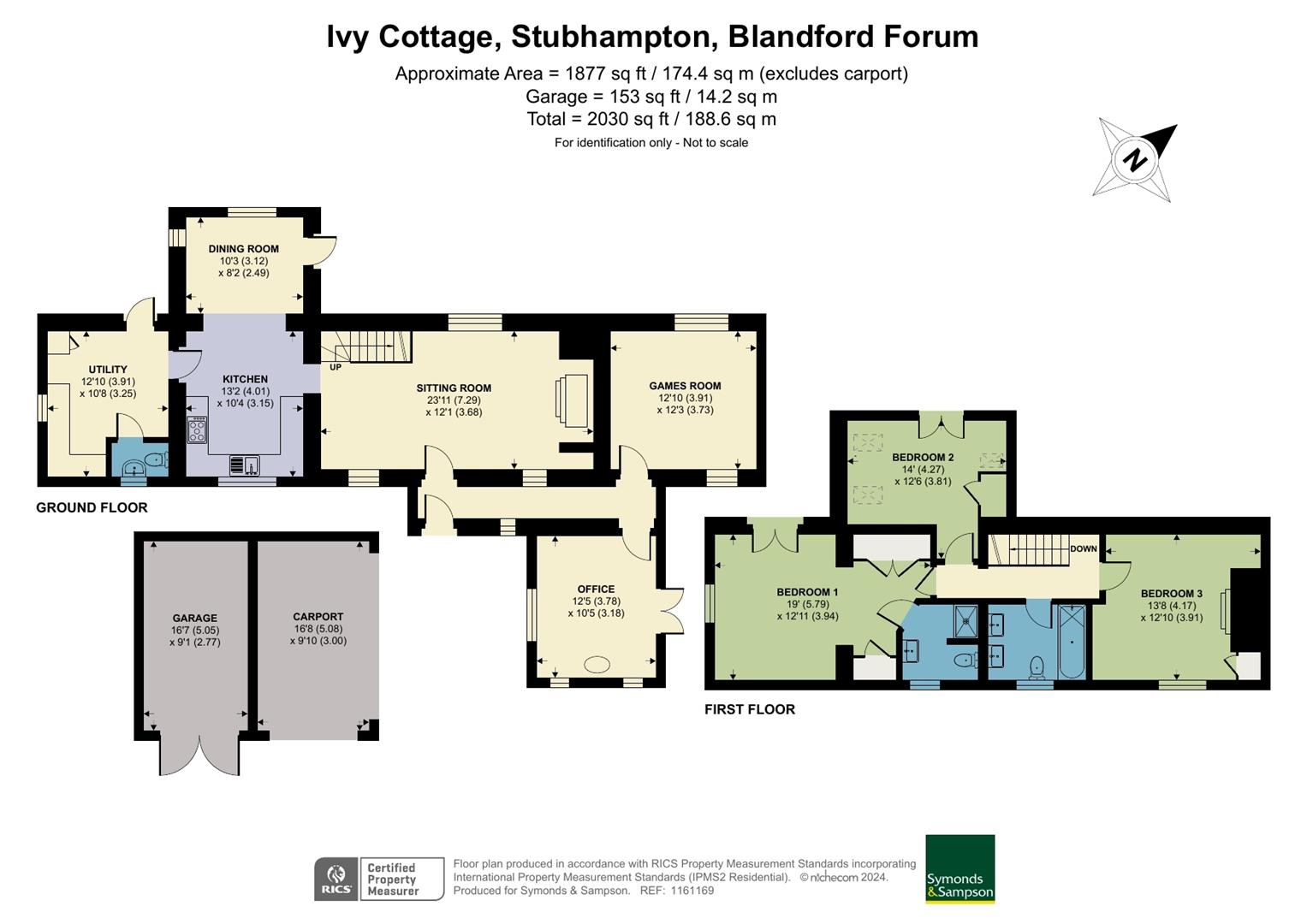Detached house for sale in Stubhampton, Blandford Forum DT11
Just added* Calls to this number will be recorded for quality, compliance and training purposes.
Property features
- An extended cobb cottage
- Wonderful countryside views
- Modern kitchen dining room
- Generous utility / boot room
- Characterful sitting room with feature fireplace
- Home office with vaulted ceiling
- Three good size bedrooms with Juliet balcony to master and second
- Family bathroom and ensuite
Property description
A charming character cottage with a modern kitchen dining room and home office, enjoying a colourful wraparound garden boasting wonderful views of surrounding fields and countryside.
Accommodation
Ivy Cottage has been sympathetically renovated and extended by the current owners whilst retaining many character features. The heart of the home is a substantial kitchen / dining room enjoying magnificent views of the colourful rear garden and rolling fields beyond. The kitchen comprises of a range of wall and base units with space for a freestanding range style cooker and dishwasher. There is a large utility / boot room which provides a wide range of storage and houses the cloakroom. The sitting room boasts a wealth of character including wooden beams and a feature inglenook fireplace set with a floating wooden mantle piece and a wood burner, the room has views of the garden and is laid with parquet flooring. The games room could be arranged as a further bedroom. The home office is a wonderful triple aspect light room boasting a vaulted ceiling with French doors leading to the front garden, which could be arranged as a snug or separate TV room. The room enjoys a modern wood burner as a focal point and is tucked away from the main reception rooms making it ideal to work from home.
Rising to the first floor, the master bedroom is a spacious and light room enjoying a dual aspect and feature Juliet balcony with outstanding views of the garden and nearby countryside and a dressing area with a range of built in wardrobes and is serviced by an ensuite comprising of a shower, basin and w.c. The second bedroom has a vaulted ceiling and Juliet balcony flooding the room with light and includes a built in wardrobe. The third bedroom is a good size room and includes a character Inglenook chimney breast. The family bathroom comprises of a L shaped bath with overhead shower, two basins and w.c.
Outside
The cottage is approached through a wooden five bar gate to a tarmac drive with space and turning for several vehicles, providing access to the detached garage and carport. The front garden is laid to lawn with colourful flower beds, established hedgerow and a small terrace situated next to the front door with space for outside seating. The rear garden is a particular feature with views of outstanding, surrounding countryside, mainly laid to lawn with colourful, well stocked borders and several terraces to enjoy the sunshine for al-fresco dining. The garden is bound by waist height wooden fencing.
Situation
Stubhampton is a small, sought after village at the western end of the Tarrant Valley, forming part of the Chalk Uplands Landscape Area. Although nestled in a delightful rural setting, the property is well-placed for access to Blandford Forum, Wimborne, Shaftesbury and Salisbury. Tarrant Gunville is just under a mile distant (approx.) and offers a range of amenities including a farm shop specialising in local produce, a village hall and a Church. There is a recreation ground, tennis courts and an annual show, all of which contribute to the well-being of the village community. There are mainline rail stations to London Waterloo from Gillingham and Salisbury. There are excellent schools locally in both the private and state sectors including Clayesmore, Sandroyd, Bryanston, The Blandford School, St. Mary’s Shaftesbury, Shaftesbury School and Gillingham School.
Directions
What3words///sideboard.retained.shoving
Services
Mains water and drainage, electric, oil fired boiler
Broadband - Ultrafast broadband is available.
Mobile phone coverage - Network coverage is limited indoors and likely outdoors.
(Information from )
Material Information
Local Authority
Dorset Council Council tax band - E
EPC - D
The property is situated in a conservation area
Blandford/dp/24.07.24
Property info
For more information about this property, please contact
Symonds & Sampson - Blandford Forum, DT11 on +44 1258 429014 * (local rate)
Disclaimer
Property descriptions and related information displayed on this page, with the exclusion of Running Costs data, are marketing materials provided by Symonds & Sampson - Blandford Forum, and do not constitute property particulars. Please contact Symonds & Sampson - Blandford Forum for full details and further information. The Running Costs data displayed on this page are provided by PrimeLocation to give an indication of potential running costs based on various data sources. PrimeLocation does not warrant or accept any responsibility for the accuracy or completeness of the property descriptions, related information or Running Costs data provided here.


































.png)


