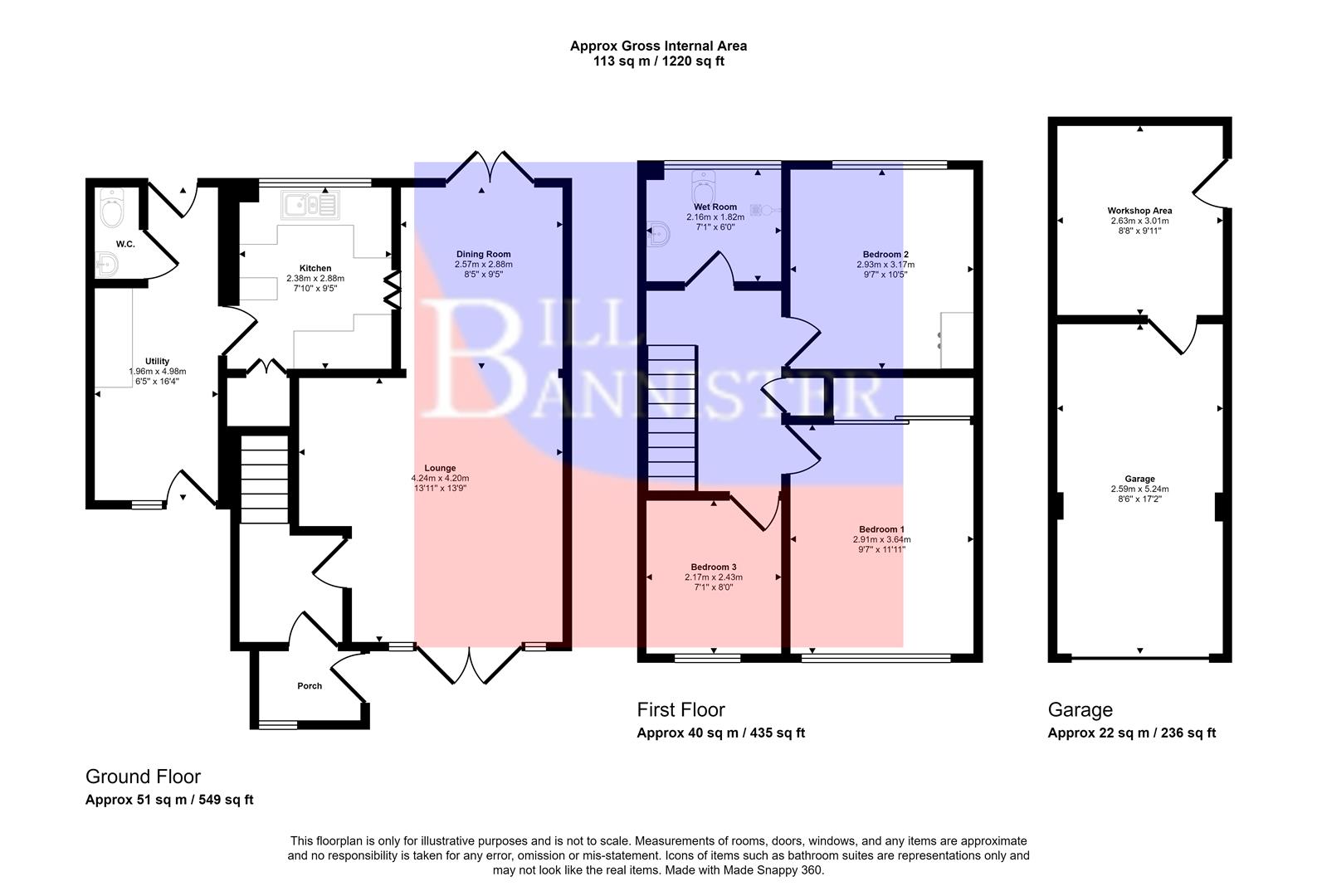Semi-detached house for sale in Tregarrian Road, Tolvaddon, Camborne TR14
Just added* Calls to this number will be recorded for quality, compliance and training purposes.
Property features
- Semi Detached House
- 3 Bedrooms
- Lounge
- Dining Area
- Kitchen & Utility
- Wet Room
- Double Glazing
- Gardens
- Garage & Parking
- No Onward Chain
Property description
Situated on a popular residential development, this modern semi detached house would now need of some updating and is offered with the benefit of no onward chain. The property has three bedrooms, a good sized lounge leading to a dining area, a kitchen, utility room and a first floor wet room. It is double glazed and this is complemented by some electric heating. Externally there is driveway parking leading to a garage and a well enclosed rear garden.
Offered for sale with no onward chain and now in need of some updating, this three bedroom semi detached house is located in a popular residential location. The property provides family sized living accommodation with an open lounge/diner, kitchen, utility, family shower room and three bedrooms. Upon entering the property there is a useful porch which then leads to an entrance hallway. The lounge/diner has a dual aspect with patio doors leading to both the front and rear. The kitchen has a range of storage units plus a built-in larder style cupboard. Leading off from the kitchen there is the benefit of a separate utility with a downstairs WC. To the first floor two of the bedrooms have the benefit of built-in storage. Externally to the front there is a driveway parking for two vehicles leading to a garage. The rear garden is well enclosed with a raised decking area and lawn.
Tolvaddon has the benefit of a convenience store plus a bus stop and is only a short drive away from supermarkets and fast food outlets. Portreath beach is approximately two and a half miles away.
Door leading to:
Entrance Porch
Obscure double glazed window. Door leading to:
Entrance Hallway
Stairs leading to the first floor. Night storage heater. Door leading to:
Lounge (4.24m x 4.20m (13'10" x 13'9"))
Focal point free standing electric fire with a fire surround and mantel. Patio doors with double glazed windows to either side leading to the front of the property. Electric radiator. Opening to:
Dining Area (2.57m x 2.88m (8'5" x 9'5"))
With patio doors leading to the rear garden and an electric radiator. Door leading to:
Kitchen (2.38m x 2.88m (7'9" x 9'5"))
Offering a range of eye level and base units with corner shelves plus drawers. Space for appliances and a stainless steel one and a half bowl sink and drainer with tiled splashbacks. Built-in larder style cupboard. Door leading to:
Utility (1.96m x 4.98m (6'5" x 16'4"))
With under counter space and plumbing for a washing machine. There are two doors, one leading to the front of the property and one to the rear. Door leading to:
Wc
Low level WC. Wash hand basin.
First Floor
Landing
Loft access. Airing cupboard housing the hot water cylinder. Doors leading to:
Bedroom 1 (2.91m x 3.64m (9'6" x 11'11"))
Built-in mirrored wardrobes plus further built-in storage cupboards under the window. Double glazed window with far reaching countryside views.
Bedroom 2 (2.93m x 3.17m (9'7" x 10'4"))
Built-in storage and dressing table with a wall mounted mirror above plus a built-in wardrobe. Double glazed window with far reaching countryside views.
Bedroom 3 (2.17m x 2.43m (7'1" x 7'11"))
Double glazed window.
Wet Room (2.16m x 1.83m (7'1" x 6'0"))
Wall mounted electric Mira shower with assistance rails and seat. Vanity sink unit with built-in storage, two being mirror fronted. Low level WC. Tiled walls. Obscure double glazed window.
Outside
To the front of the property there is a driveway to one side creating off road parking for two vehicles leading to a garage 2.59m x 2.54m (8'6 x 17'2) with an up and over door, power connected and a door leading to a further workshop area 2.63m x 3.01m (8'8 x 9'11) at the rear with power connected and built-in work benches. To the other side there is a lawned area and a pathway leading to the front door. The rear garden is well enclosed with a raised decking area and lawn surrounded with mature shrubs and some small trees.
Directions
Leave the A30 westbound at the Camborne/Portreath exit and keep right to the traffic lights at the bottom. Turn right under the flyover and bear left towards Camborne Fire Station. Take the second turning right into Tregarrian road and the property will be found on the left hand side.
Agents Note
Tenure: Freehold.
Council tax band: B.
Services
Mains drainage, mains metered water, mains electricity. Electric heating.
Property info
For more information about this property, please contact
Bill Bannister, TR15 on +44 1209 311198 * (local rate)
Disclaimer
Property descriptions and related information displayed on this page, with the exclusion of Running Costs data, are marketing materials provided by Bill Bannister, and do not constitute property particulars. Please contact Bill Bannister for full details and further information. The Running Costs data displayed on this page are provided by PrimeLocation to give an indication of potential running costs based on various data sources. PrimeLocation does not warrant or accept any responsibility for the accuracy or completeness of the property descriptions, related information or Running Costs data provided here.


































.png)