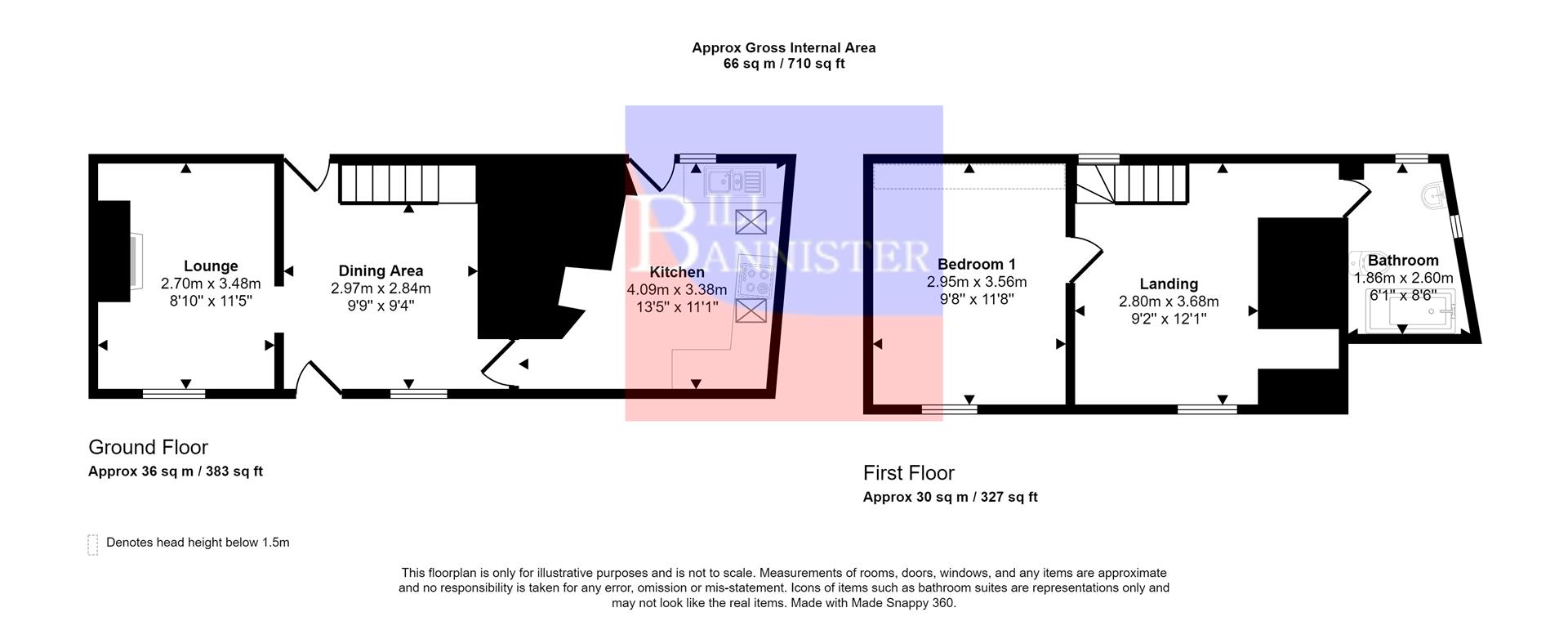Cottage for sale in Telegraph Street, St. Day, Redruth TR16
Just added* Calls to this number will be recorded for quality, compliance and training purposes.
Property features
- Traditional Cottage Home
- Grade II Listed
- 1 Bedroom
- Large Landing Area
- 2 Living Rooms
- Kitchen
- Bathroom
- Electric Heating
- Gardens
Property description
This lovely Grade II Listed character cottage is situated in a popular village location and benefits from a lounge with a wood burning stove, a dining area with a lovely Cornish Range and a kitchen. To the first floor there is a double bedroom and the bonus of a large landing area. Externally there is a small area to the front and a lovely well stocked walled garden to the rear with a greenhouse and former wc.
Tucked away in the heart of this very popular and historic village, Lynmouth Cottage is an end of terrace home with a Grade II Listing. Carefully modernised in recent years, it retains features such as a Cornish Range, small paned windows and two reception rooms, one of which has a wood burning stove. The kitchen was added in later years and offers a good range of units together with a view over the rear garden. Externally there is a small area to the front and to the rear is a lovely enclosed garden which over the years has been carefully tended. St Day village offers shopping faciliities together with a post office, public house and bus services.
Wooden door leading to:
Dining Area (2.97m x 2.84m (9'8" x 9'3"))
With a focal point Cornish Range which is no longer in use. Stairs to the first floor. Door leading to the rear garden with a port hole window. Sash window. Ceiling beams. Night storage heater. Door leading to the kitchen. Opening to:
Lounge (2.70m x 3.48m (8'10" x 11'5"))
A cosy room with a focal point inset wood burner with a painted granite surround and recesses to either side. Partial wall panelling. Sash window. Ceiling beams. Radiator.
Kitchen (4.09m x 3.38m (13'5" x 11'1"))
Offering a range of storage units at eye and base level with space for white goods. One and a half bowl porcelain sink and drainer. Tiled splash backs. Two Velux windows. Electric radiator. Door leading to the rear garden.
First Floor
Landing (2.80m x 3.68m (9'2" x 12'0"))
Two sash windows with a dual aspect. Built-in storage cupboard. Electric radiator. Doors leading to:
Bedroom (2.95m x 3.56m (9'8" x 11'8"))
Loft access. Sash window. Electric radiator.
Bathroom (1.86m x 2.60m (6'1" x 8'6"))
Panelled bath with an electric Triton shower over and tiled splashbacks. Low level WC. Wash hand basin with a wall mounted mirrored medicine cabinet above. Towel radiator. Two obscure glazed windows.
Outside
To the rear the garden is well enclosed with high walls and a gate leading to the front of the property. There is an area of chippings with a shed and steps leading up to a path with a patio to one side, a greenhouse and a former outside WC. To the other side there is a small astro turfed area with raised beds filled with mature shrubs and plants.
Directions
From our office in Redruth proceed along Penryn Street and turn left by the traffic lights into Station Hill. Continue straight on at the next lights passing the railway station on the right and on into Higher Fore Street. At the junction turn right and then left at the triangle into St Day Road. At the roundabout proceed straight over towards St Day and follow this road all the way along passing the Star Inn Vogue on the left. Continue up the hill into St Day village and turn left opposite the Post Office into Telegraph Street where the property will be found on the left hand side.
Agents Note
Tenure: Freehold.
Council tax band: A.
Please note that under the Estate Agents Act 1979, the vendor is a ‘connected person’.
Services
Mains drainage, mains water, mains electricity. Electric heating.
Property info
For more information about this property, please contact
Bill Bannister, TR15 on +44 1209 311198 * (local rate)
Disclaimer
Property descriptions and related information displayed on this page, with the exclusion of Running Costs data, are marketing materials provided by Bill Bannister, and do not constitute property particulars. Please contact Bill Bannister for full details and further information. The Running Costs data displayed on this page are provided by PrimeLocation to give an indication of potential running costs based on various data sources. PrimeLocation does not warrant or accept any responsibility for the accuracy or completeness of the property descriptions, related information or Running Costs data provided here.



































.png)