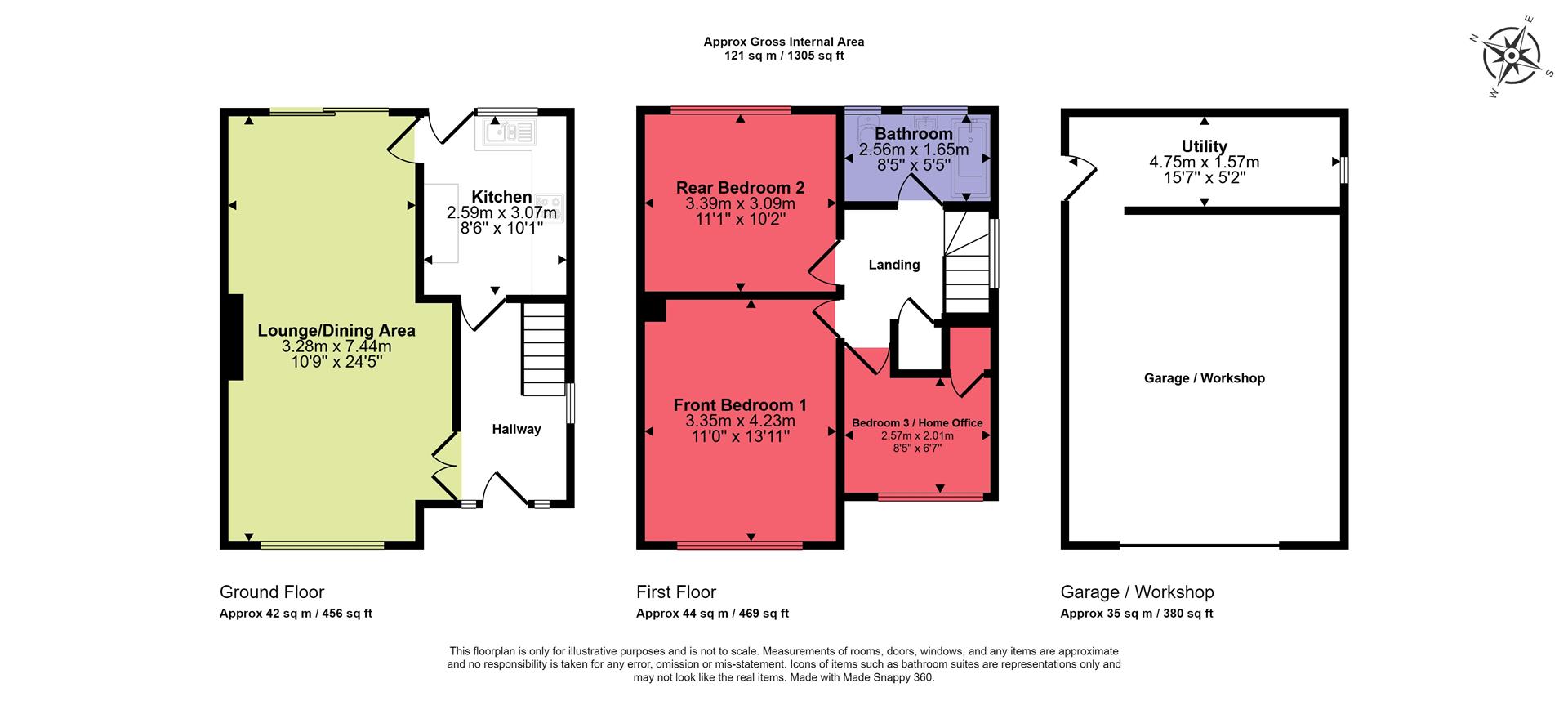Property for sale in Heol Drindod, Johnstown, Carmarthen SA31
* Calls to this number will be recorded for quality, compliance and training purposes.
Property features
- Semi Detached 3 Bed House
- 1 Large Lounge / Dining Room
- 2 Double & 1 Single Bedrooms
- Detached Cavity Built Garage - With Annexe Potential
- Approx 65' Long Enclosed Rear Garden
- Ample Off Road Parking
- Full Main Gas Central Heating
- Full upvd Double Glazing
- Edge Of Town Location
- 30 Minutes From Swansea
Property description
A very conveniently located semi-detached 3 bedroomed house on a sought after cul de sac on the edge of Carmarthen and just 2 minutes drive from the A40 to swansea etc, comprising a spacious living / dining room, kitchen, 3 bedrooms (2 doubles) and A bathroom. A standout features is the approx 65' deep enclosed level lawned rear garden (ideal for children / pets or relaxation) and the detached approx 630 sq ft cavity built garage / workshop with clear potential for conversion into an annexe – subject to consent. The house benefits from full UPVC double glazing and mains gas central heating and enough off road parking for at least 4 vehicles. Viewing recommended. EPC:
Location & Directions
Conveniently set at os Grid Ref sn 401 188 on Heol Drindod; a private cul de sac of residential properties on the edge of the ever popular county town of Carmarthen. Being the county town, Carmarthen offers a fantastic range of amenities inc a mainline train station, regional hospital, a number of large supermarkets, 2 secondary schools, multi-screen cinema, new shopping centre etc. From the town centre proceed down Monument Hill to the traffic lights at the bottom, before turning left onto Llansteffan Road. Proceed approx half a mile (driving over the dual carriageway and past Excel bowling alley) before turning right into Ystrad Drive - directly opposite the Leisure Centre. At the junction with Heol Drindod, turn right and proceed to the left hand bend and the property will be seen on the right - identified by an Evans Bros "For Sale" board.
Construction
We understand the property was built in the 1960s of conventional brick / block cavity walls with elevations part render and painted and part exposed, under a pitched tiled roof, to provide the following comfortable accommodation. Spacious front entrance hall with a staircase to the first floor and a small under-stairs cupboard.
Full Length Lounge Dining Room (7.44 x 3.28 (24'4" x 10'9"))
Having a large picture window to the front, a gas fire in a traditional tiled grate (there is now no back boiler) a good sized dining area and large patio door to the rear.
Kitchen (3.07 x 2.59 (10'0" x 8'5"))
Fitted with a good range of base and eye level units with an integrated dishwasher and an Electrolux double oven, a 4 ring gas burner and ample formica type worktops. A brushed aluminium splashback and a neff extractor fan.
First Floor
Good sized landing with a good sized storage cupboard (previously the airing cupboard) and a loft access.
Front Double Bedroom 1 (4.23 x 3.35 (13'10" x 10'11"))
Large window to the front.
Rear Double Bedroom 2 (3.39 x 3.09 (11'1" x 10'1"))
Picture window overlooking the rear garden. Smooth rendered ceiling.
Bedroom 3 / Home Office (2.57 x 2.01 (8'5" x 6'7"))
Good sized storage cupboard to the side.
Bathroom (2.56 x 1.65 (8'4" x 5'4"))
Previously 2 separate rooms and could easily be split again if needed. Part tiled and fitted with a modern white 3 piece bathroom suite comprising a panelled bath, WC and pedestal washbasin.
Externally
To the front, there is a roughly square shaped lawn while to the side there is a good sized hardcore hardstanding (big enough for at least 4 cars) leading to the detached garage / workshop measuring approx 28' x 20' and of block cavity construction under a pitched roof and having an electric roller door to the front. This garage looks ideal for conversion to a self contained annexe - subject to the necessary planning consent. To the rear of the house, there is an approx 65' x 33' enclosed level lawned garden with flower borders and ideal for children / pets or just relaxation.
Services
Mains electricity, water, drainage and gas. Full mains gas central heating (Worcester gas boiler in the attic) and full upvc double glazing - which we are informed were installed in 20 ?
Boundary Plan
This plan is for identification purposes only.
Council Tax
We understand the property is in Council Tax band D and that the Council Tax payable for the 2024 / 2025 financial year is £2,048 which equates to approximately £170.66 per month before discounts.
Property info
For more information about this property, please contact
Evans Bros, SA31 on +44 1267 312875 * (local rate)
Disclaimer
Property descriptions and related information displayed on this page, with the exclusion of Running Costs data, are marketing materials provided by Evans Bros, and do not constitute property particulars. Please contact Evans Bros for full details and further information. The Running Costs data displayed on this page are provided by PrimeLocation to give an indication of potential running costs based on various data sources. PrimeLocation does not warrant or accept any responsibility for the accuracy or completeness of the property descriptions, related information or Running Costs data provided here.


























.png)

