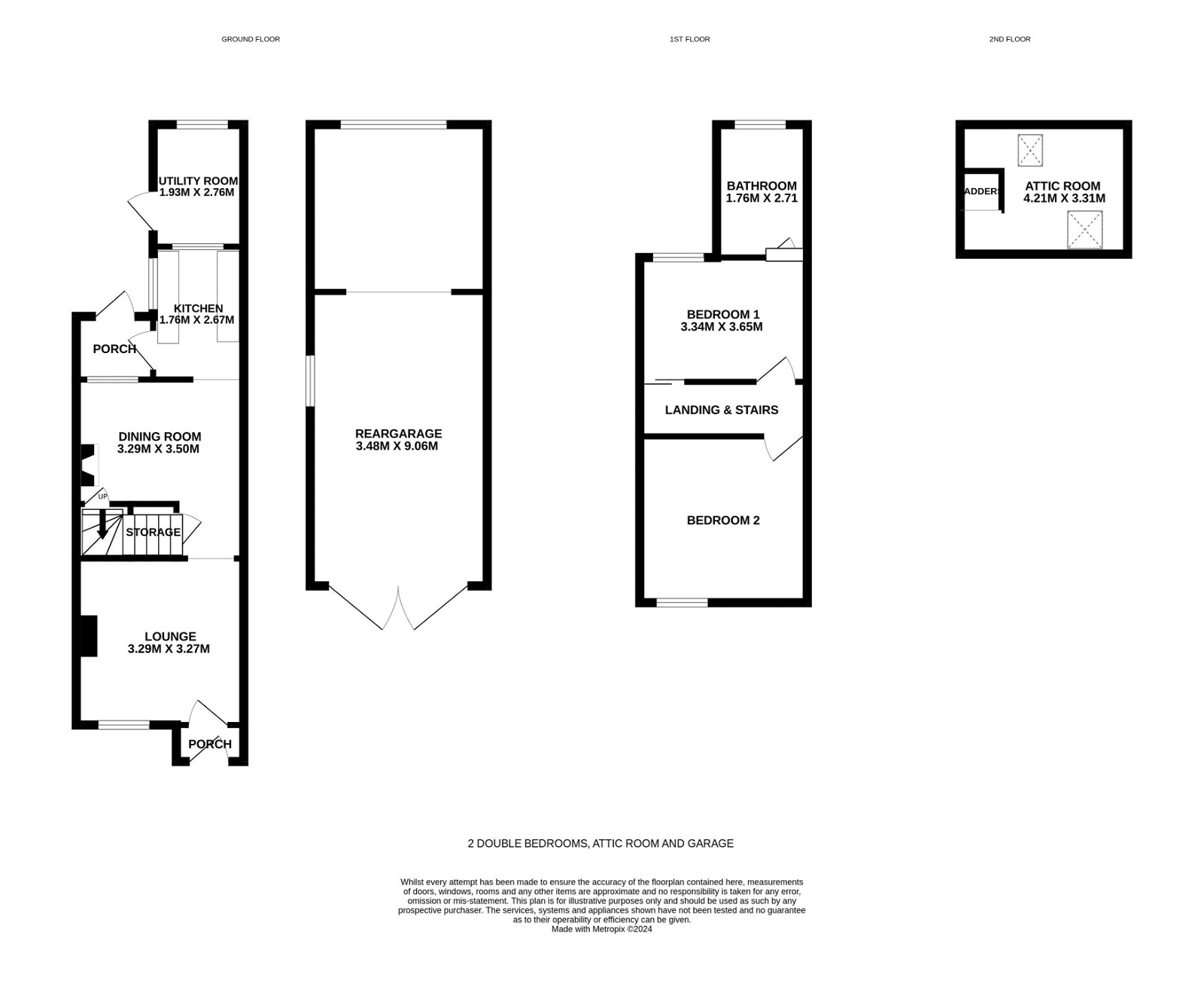Terraced house for sale in Audley Road, Talke Pits, Stoke-On-Trent ST7
Just added* Calls to this number will be recorded for quality, compliance and training purposes.
Property features
- Ref: 934313
- Large garage/workshop
- 2 Double bedrooms
- Bathroom off bedroom one
- Wood burner
- Garden and bar to the rear
- Community area
- Countryside location
- Council Tax Band A
- Freehold
Property description
Ref: 934313
Lounge - 3.27m x 3.29m (10'8" x 10'9")
Entering from the front porch. Double-glazed window to the front aspect.
Dining room - 3.5m x 3.25m (11'5" x 10'7")
Spacious room, with a doorway to the stairs case and double glazed window to the rear aspect. Featured wood burner.
Kitchen - 1.76m x 2.71m (5'9" x 8'10")
Modern fitted white kitchen with open views to the rear. Door through to the side porch.
Utility Room - 1.93m x 2.76m (6'3" x 9'0")
An outbuilding that is used as a laundry room.
First Floor
Bedroom Two - 3.33m x 3.29m (10'11" x 10'9")
Double bedroom with open views to the front aspect.
Bedroom One - 3.34m x 3.65m (10'11" x 11'11")
Great-sized room with an open view to the rear aspect. Door and step down to the bathroom and Attic room.
Bathroom - 1.76m x 2.76m (5'9" x 9'0")
Modern white bath with shower fitted over. WC, hand wash basin and obscured double-glazed window to the rear aspect.
Attic Room - 4.21m x 3.31m (13'9" x 10'10")
Classes as an Attic room but used as a 3rd bedroom. 2X Sky lights and storage. ( no building regs or planning you can look into getting this)
Rear Garden
There is a yard to the back of the house and an enclosed gated lawn garden where you will find the pub. 2.3m x 3.6m Ideally located to the rear of the house where you can enjoy.
Garage/Workshop - 9.06m x 3.48m (29'8" x 11'5")
A large garage with a work shop section. 3 Phase electrics separate from the house. Windows to the rear and side.
Property info
For more information about this property, please contact
eXp World UK, WC2N on +44 330 098 6569 * (local rate)
Disclaimer
Property descriptions and related information displayed on this page, with the exclusion of Running Costs data, are marketing materials provided by eXp World UK, and do not constitute property particulars. Please contact eXp World UK for full details and further information. The Running Costs data displayed on this page are provided by PrimeLocation to give an indication of potential running costs based on various data sources. PrimeLocation does not warrant or accept any responsibility for the accuracy or completeness of the property descriptions, related information or Running Costs data provided here.































.png)
