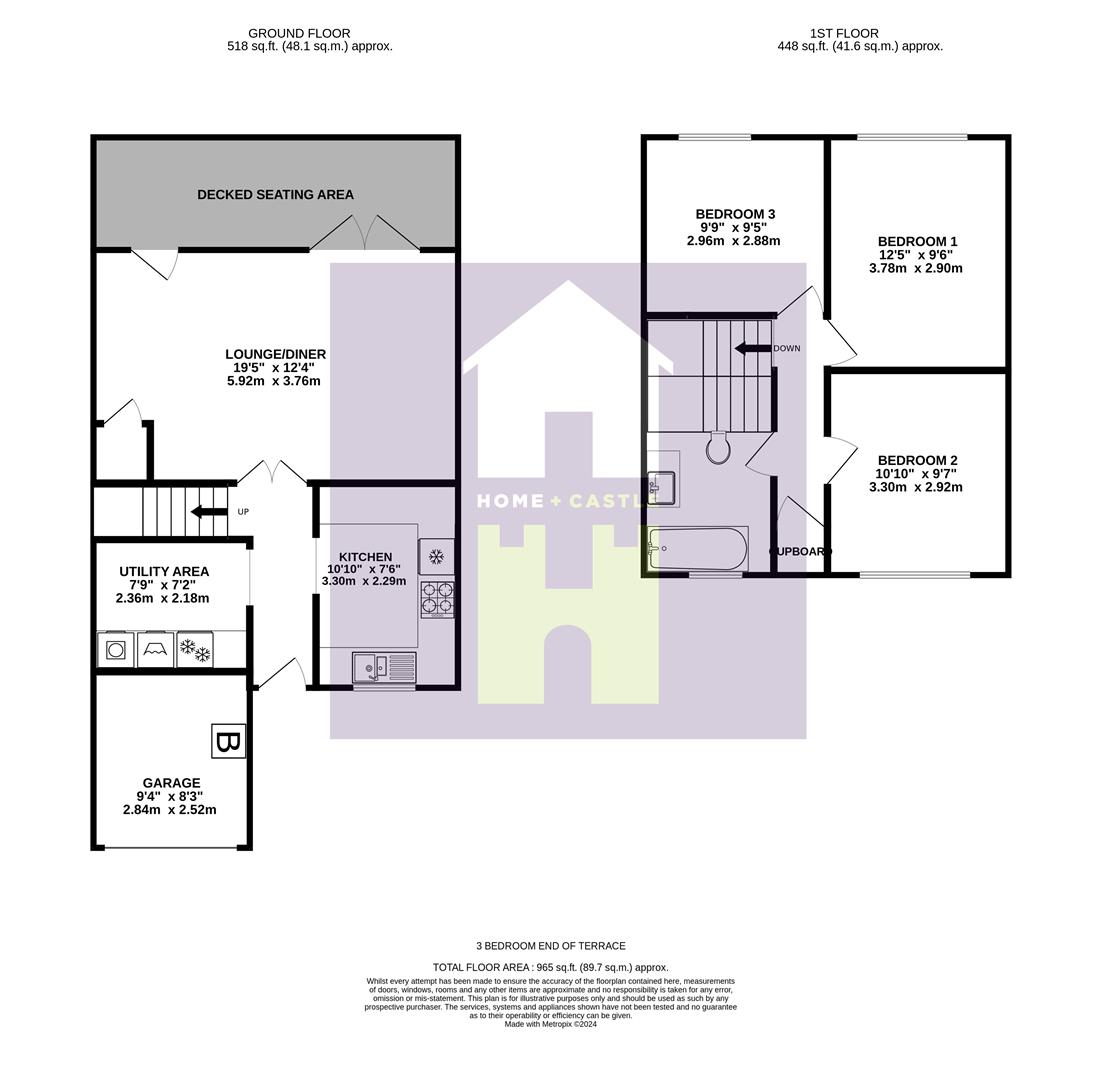End terrace house for sale in Bridgemere Road, Eastbourne BN22
Just added* Calls to this number will be recorded for quality, compliance and training purposes.
Property features
- 3 bedrooms
- Garage
- Well presented
- Off-road parking
- Double glazed
- Separate utility room
- Gas central heating
- Close to local schools
- Enclosed rear garden
- Very nice home
Property description
Home + Castle are pleased to advertise this well presented 3 bedroom end of terrace property in a very popular residential area. Features spacious lounge diner, 3 double bedrooms, kitchen with separate utility room, gas central heating and double glazed throughout. Garage with off-road parking for 1 car.
Local schools, shops and bus services are close by. Eastbourne town centre with it's wide variety of retail outlets and the station are a 5 minute drive. Lovely home in a great location.
Dimensions
Dimensions supplied are approximate and to be used for guidance purposes only. They do not form part of any contract. Kitchen appliances shown on the floor plan are purely for illustration purposes and only included if integrated, built-in or specifically stated. No systems or appliances have been tested.
Front Of Property
Off-road parking for 1 car in front of garage. Garden is covered with pea-beach stone. Side gate to rear garden. Picket fence with gate leading to half glazed uPVC front door.
Hallway (3.30m x 1.07m (10'10" x 3'6"))
Coir mat with wood effect laminate flooring. Ceiling light and power points. Stairs to 1st floor. Arch to kitchen and another to the utility room with glazed panel double doors to lounge diner.
Lounge Diner (5.49m x 3.76m (18' x 12'4"))
Spacious lounge diner with radiators x 2, power points, pendant lights x 2, carpet and under-stairs cupboard for storage. Double glazed French doors plus single door both leading to decked seating area and garden.
Kitchen (3.30m x 2.29m (10'10" x 7'6"))
Range of base & wall cupboards with drawers and worktops. Stainless steel sink with built-in gas hob, electric oven and extractor hood above. Ceiling spot-lights, power points, tiled floor and part-tiled walls. Double glazed window to front of property.
Utility Room (2.36m x 2.18m (7'9" x 7'2"))
Worktop to one side with wall cupboards. Space and plumbing for washing machine and tumble drier. Power points, ceiling light and wood effect laminate flooring.
Landing (3.40m x 0.86m (11'2" x 2'10"))
Carpet, power point and hatch to loft.
Bedroom 1 (3.78m x 2.90m (12'5" x 9'6"))
Double glazed window overlooking rear garden. Ornate coving, carpet, radiator, power points and light fitting.
Bedroom 2 (3.30m x 2.92m (10'10" x 9'7"))
Double glazed window to front of property. Radiator, power points, pendant light and wood effect laminate flooring.
Bedroom 3 (2.97m x 2.87m (9'9" x 9'5"))
Double glazed window overlooking rear garden. Carpet, power points, radiator and ceiling spotlights x 4.
Bathroom (2.29m x 1.96m (7'6" x 6'5"))
Modern suite. Fully tiled walls and flooring. Bath with screen and shower over. WC, basin with vanity unit and wall mirror. Chrome ladder style radiator. Opaque double glazed window to front of property.
Garage (2.84m x 2.51m (9'4" x 8'3"))
Original garage was reduced in size to create utility room within the house, so the garage is now more suitable for a very small car, motor bikes or storage. Light and power points. Wall mounted gas boiler. Up and over door.
Rear Of Property
Decked seating area accessed from the lounge diner. Steps down to garden with area of lawn and mature shrubs, flowers and trees either side. Seating area at rear of garden. Side gate with access to front of property.
Additional Information
Energy Performance Rating - D
Council Tax Band - C
Property info
For more information about this property, please contact
Home & Castle Estate Agents, BN26 on +44 1323 916677 * (local rate)
Disclaimer
Property descriptions and related information displayed on this page, with the exclusion of Running Costs data, are marketing materials provided by Home & Castle Estate Agents, and do not constitute property particulars. Please contact Home & Castle Estate Agents for full details and further information. The Running Costs data displayed on this page are provided by PrimeLocation to give an indication of potential running costs based on various data sources. PrimeLocation does not warrant or accept any responsibility for the accuracy or completeness of the property descriptions, related information or Running Costs data provided here.









































.png)
