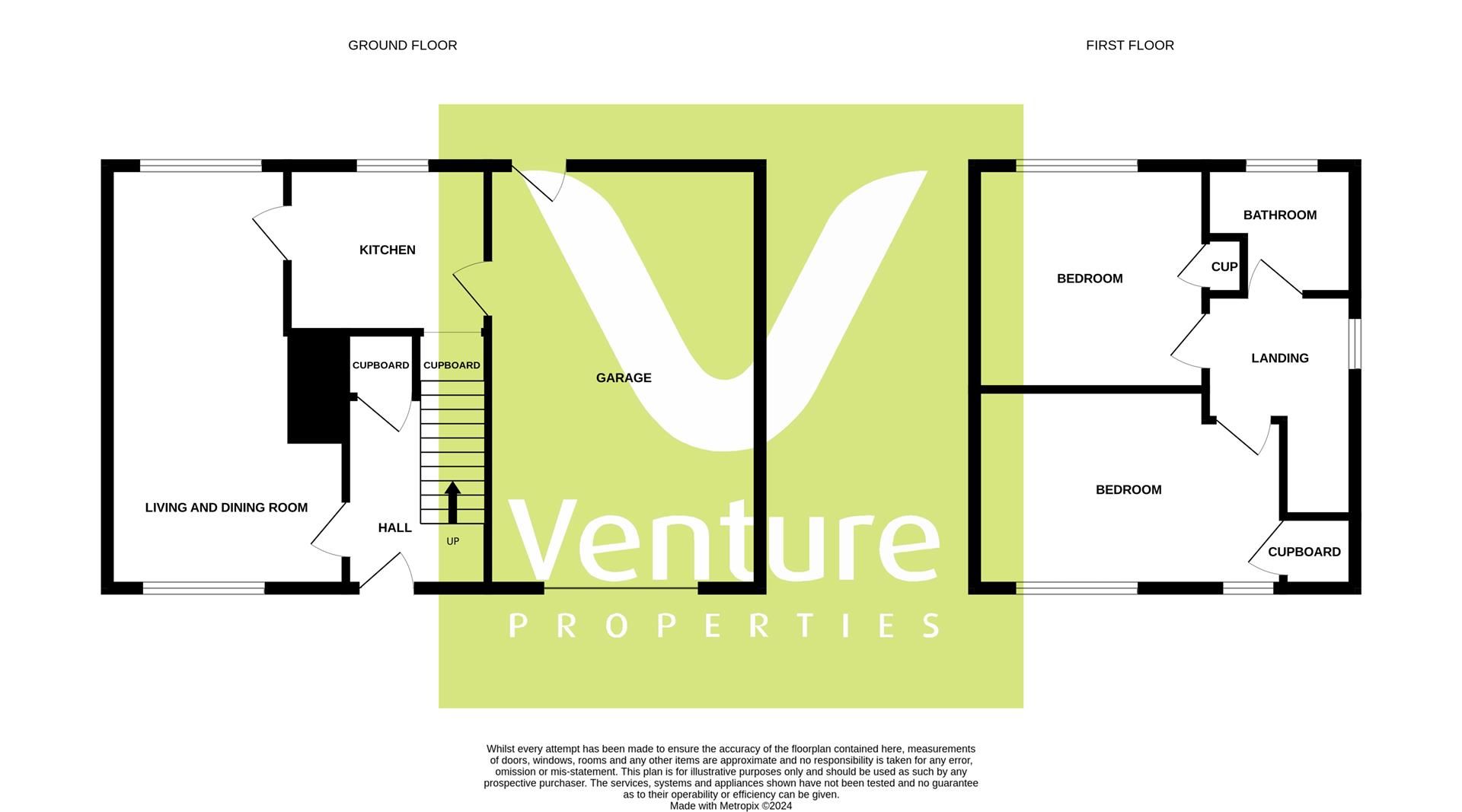Semi-detached house for sale in Fynway, Sacriston, Durham DH7
Just added* Calls to this number will be recorded for quality, compliance and training purposes.
Property features
- No chain involved
- Two double bedrooms
- Lots of potential
- EPC rating - C
- Solar panels
- Large corner plot
- Garage and driveway
- Close to local amenities
- Good road and public transport links
- Ideal starter home or Buy to let investment
Property description
Available for sale with no chain involved this semi detached house with two double bedrooms enjoys a generous corner plot with large garage and driveway. The property does require some further improvements but offers lots of potential either as a starter home or investment opportunity, having potential rental income of up to £700 pcm.
The floor plan comprises of an entrance hall, spacious living room and kitchen. There are currently no units fitted allowing any buyer to create their perfect kitchen. To the first floor are two double bedrooms, each with a storage cupboard, as well as the bathroom. Externally there is a garden at the front extending out to the side, with a driveway and garage. There is a further enclosed garden to the rear.
Fynway is located within easy walking distance to a range of local amenities available within Sacriston including primary and secondary schools. There are also good road and public transport links to both Durham and Chester le Street.
Ground Floor
Hall
With stairs to the first floor, storage cupboard, wood laminate flooring and radiator.
Living And Dining Room (5.92 x 3.33 (19'5" x 10'11"))
Spacious reception room with a UPVC double glazed windows to the front and rear, a feature fireplace housing an electric fire, two radiators and recessed spotlighting.
Kitchen (2.80 x 2.34 (9'2" x 7'8"))
Having a UPVC double glazed window to the rear, stainless steel sink unit and door to the garage.
First Floor
Landing
With a UPVC double glazed window to the side and access to the loft.
Bedroom One (4.33 x 2.77 (14'2" x 9'1"))
Generous double bedroom with a two UPVC double glazed windows to the front, radiator and storage cupboard.
Bedroom Two (3.24 x 3.13 (10'7" x 10'3"))
Further double bedroom with a UPVC double glazed window to the rear, radiator and storage cupboard.
Bathroom/Wc (2.04 x 1.88 (6'8" x 6'2"))
Comprising of a panelled bath with electric shower over, pedestal wash basin, WC, tiled splashbacks, laminate flooring, radiator and UPVC double glazed opaque window to the rear.
External
There is a generous garden extending to the front and side of the property with a driveway providing off street parking. At the rear is a further enclosed garden.
Garage (6.30 x 2.81 (20'8" x 9'2"))
Large attached garage with an electric roller door and door to the rear garden. Also housing the combi gas central heating boiler.
Property info
For more information about this property, please contact
Venture Properties, DH1 on +44 191 392 0883 * (local rate)
Disclaimer
Property descriptions and related information displayed on this page, with the exclusion of Running Costs data, are marketing materials provided by Venture Properties, and do not constitute property particulars. Please contact Venture Properties for full details and further information. The Running Costs data displayed on this page are provided by PrimeLocation to give an indication of potential running costs based on various data sources. PrimeLocation does not warrant or accept any responsibility for the accuracy or completeness of the property descriptions, related information or Running Costs data provided here.






















.png)

