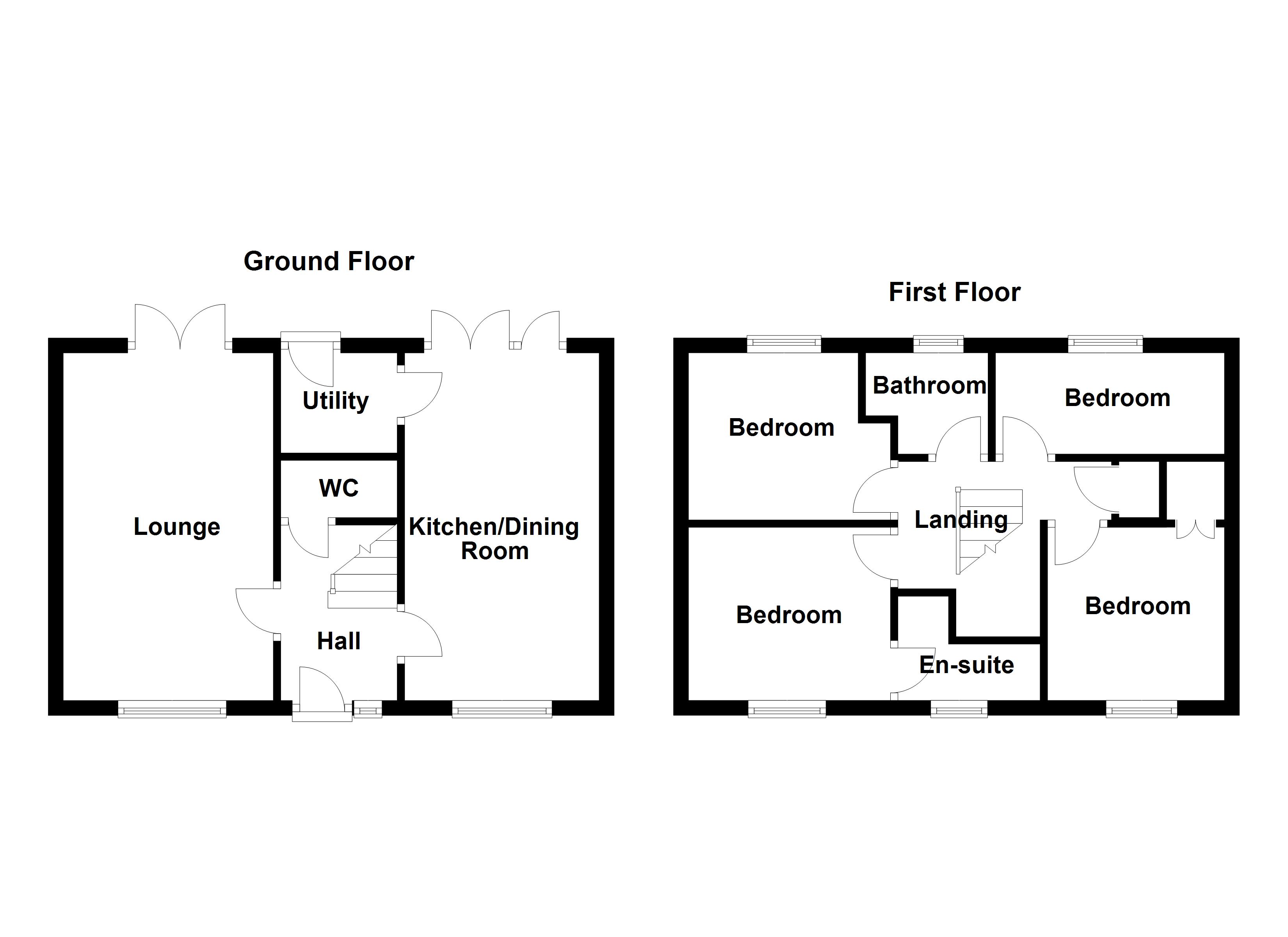Semi-detached house for sale in Rock Park, Kilgetty, Pembrokeshire SA68
* Calls to this number will be recorded for quality, compliance and training purposes.
Property features
- Beautifully Presented Throughout
- 4 Double Bedrooms, Master En-Suite
- Low Maintenance Garden/Off Road Parking
- Sought After Village Location
- Builders Warranty in Place
Property description
*** stunning and modern family home*** This recently built, semi-detached home boasts 4 spacious bedrooms, including an ensuite in the master bedroom. The kitchen/diner and living room are both flooded with natural light, creating a bright and inviting space for entertaining or simply relaxing.
Outside, you'll find a beautifully maintained garden where you can enjoy al fresco dining or simply soak up the sunshine together with off road parking available for two vehicles.
The property comes with an 8-year build warranty giving you peace of mind for years to come. Located in a quiet location within walking distance to the village of Kilgetty and the stunning South Pembrokeshire coastline.
This property is perfect for families looking for their dream home.
Entrance Hall
Via composite door with frosted side to entrance hall. Tiled floor, ceiling light, radiator, carpeted stairs to 1st floor with storage space under. Doors to cloakroom, living room and kitchen / diner.
Cloakroom
Tiled floor, ceiling light, radiator. Fitted with modern suite comprising W.C. And corner pedestal wash hand basin. Extractor fan.
Living Room
Fitted carpet, ceiling light x 2, radiator x 2, feature fireplace, triple glazed window to front and triple glazed patio doors lead to rear garden.
Kitchen/Diner (6.78m x 3.02m)
The kitchen area has tiled floor, inset ceiling lights, upright radiator, range of wall and base units with worktop over with corresponding breakfast bar with space for four stools, stainless steel sink drainer unit with mixer tap over, space and connection for five ring duel fuel range cooker with extractor over, space for American style fridge/freezer, triple glazed window to front.
The Dining area has tiled floor, ceiling light, upright radiator, ample space for family dining table, triple glazed bi-fold doors lead to rear garden, door leads to utility room.
Utility Room
Tiled floor, ceiling light, base units with worktop over, stainless steel sink drainer unit with mixer tap over, space and connection for washing machine, dishwasher and tumble drier. Wall mounted gas fired combi boiler. Glazed composite door to the rear leading to the garden.
1st Floor Landing
Fitted carpet, ceiling light, access to loft space, storage cupboard, doors to all rooms
Master Bedroom (3.56m x 3.12m)
Fitted carpet, ceiling light, radiator, triple glazed window to front, door to en-suite
En-Suite
Tiled floor, ceiling light, heated towel rail. Modern suite comprising W.C., vanity wash hand basin, mains waterfall shower in glazed enclosure, part tiled walls, frosted window to front
Bedroom 2 (3.73m x 3m)
Fitted carpet, ceiling light, radiator, double doors to walk in closet. Triple glazed window to front.
Bedroom 3 (3.12m x 3.1m)
Fitted carpet, ceiling light, radiator, triple glazed window to rear with super countryside views.
Bedroom 4 (3.48m x 1.96m)
Fitted carpet, ceiling light, radiator, triple glazed window to rear with super countryside views.
Bathroom
Tiled floor, ceiling light, heated towel rail, modern suite comprising W.C., vanity wash hand basin, bath with mixer tap and mains waterfall shower over. Part tiled walls. Extractor.
Externally
To the front is a block paved drive providing off road parking for two vehicles. To the rear is a beautifully maintained south facing low maintenance garden, laid to lawn with decorative planting and established shrubs and trees together with a two paved patio areas providing a wonderful space for Al Fresco dining and relaxing. A timber shed is also included in the sale.
Services
We are advised all mains services are connected. Council Tax Band D.
The property is approximately two years old and benefits from eight years remaining on a new build NHBC certificate, as well as UPVC triple glazing and a sprinkler fire suppression system throughout.
Property info
For more information about this property, please contact
John Francis - Tenby, SA70 on +44 1834 487000 * (local rate)
Disclaimer
Property descriptions and related information displayed on this page, with the exclusion of Running Costs data, are marketing materials provided by John Francis - Tenby, and do not constitute property particulars. Please contact John Francis - Tenby for full details and further information. The Running Costs data displayed on this page are provided by PrimeLocation to give an indication of potential running costs based on various data sources. PrimeLocation does not warrant or accept any responsibility for the accuracy or completeness of the property descriptions, related information or Running Costs data provided here.










































.png)

