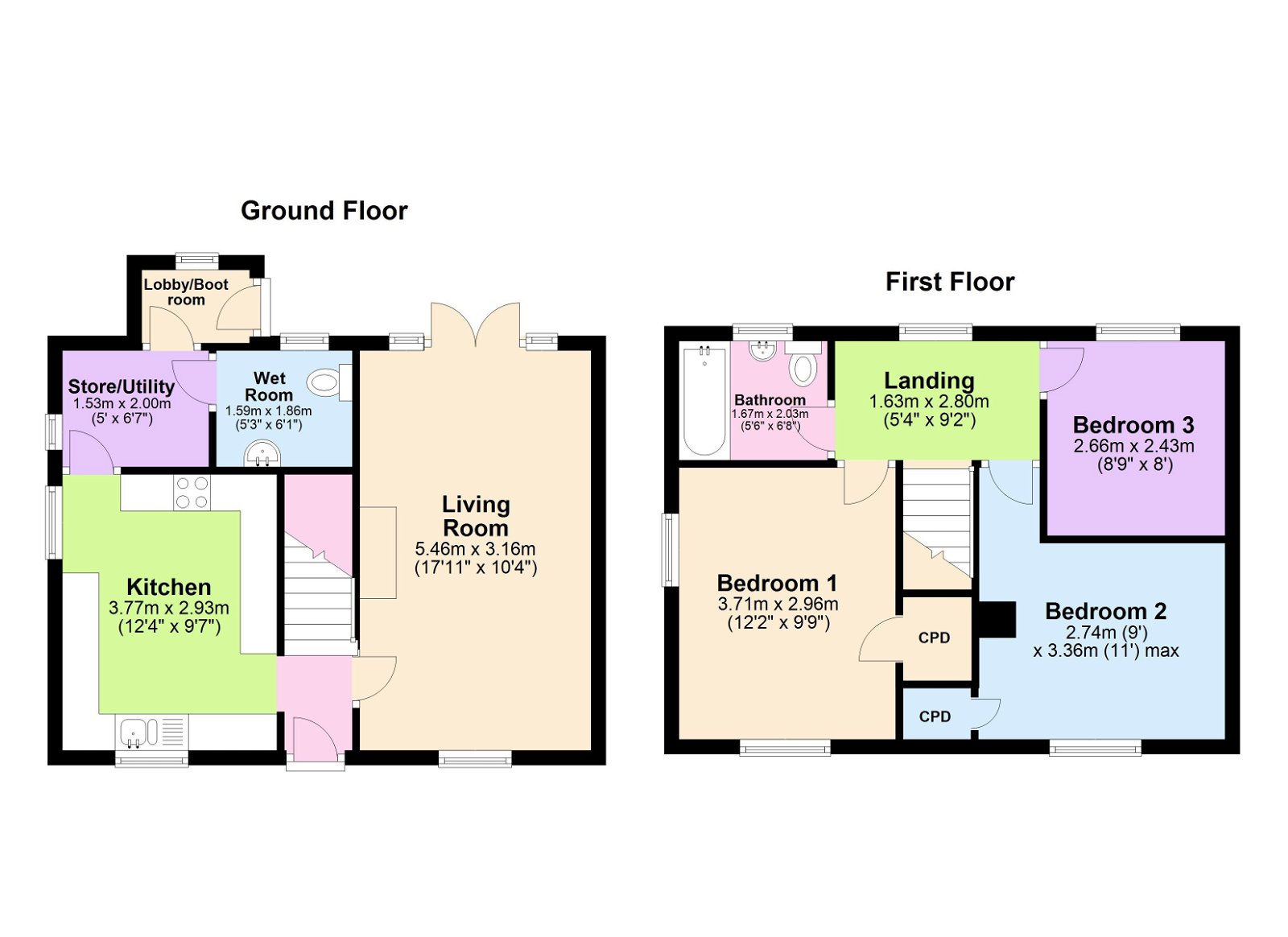End terrace house for sale in High Street, Sutton, Sandy SG19
Just added* Calls to this number will be recorded for quality, compliance and training purposes.
Property features
- No upper chain
- Scope to modernise, upgrade and extend, subject to consents
- Downstairs Wetroom and upstairs Bathroom
- 5.46m Lounge
- Generous Bedroom sizes
- New carpets to Hall stairs landing and bedrooms
- Recently fitted Boiler and Oil tank
- Driveway and off road parking for up to 3 cars
- Desirable rural location only a short drive away from Town amenities
- Quote DM0636
Property description
Upstairs bathroom, modern Downstairs Wetroom. Chain free. Scope to modernise, upgrade and extend (subject to consents). Well proportioned Lounge. 2 Double bedrooms plus a single bedroom. Generous Garden with pleasant outlook to the rear. Off road parking for 2 or more cars. Quote DM0636.
Situated on a generous plot in rural Sutton, a desirable, small village on the fringes of Biggleswade and Sandy, is this well proportioned end of terrace home. Whilst ready to move into it also offers great scope for the new owners to modernise upgrade or extend, if required, subject to obtaining any necessary consents. Additional benefits include no upper chain, downstairs wetroom plus upstairs bathroom, Generous 5.46m Lounge, 3 Good bedroom sizes, a generous rear garden with a pleasant outlook measuring approximately 14m long x 10.4m wide and a spacious front garden and drive which provides parking for 2 or more cars. The boiler and Oil tank are newly installed.
In more detail;
A pretty wrought iron fence and gate opens into a low maintenance front garden and a neat block paved drive and path which leads to the composite front door. Already providing off road parking for 2 or more cars, there is scope to extend the block paved drive further still if required to perhaps provide parking for up to 5 cars.
The front door opens into a hallway with doors to the left and right and the stairs immediately ahead. The door to the right leads to the generous 5.46m Lounge which features an electric fire and has french doors with glazed side panels opening onto the back garden. The door to the left leads into the kitchen which benefits from a generous number of base and wall units and 2 good runs of work surfaces. There is an integrated eye-level oven, an electric 4 ring hob, a white 1.5 bowl sink and drainer and space and plumbing for a dishwasher and washing machine. A door leads into a handy lobby/utility area which accommodates the recently installed Boiler and provides additional storage room. 2 doors lead onto the recently refitted modern Downstairs wetroom with fully tiled walls, resin floor, white sanitaryware, Chrome heated towel rail and electric shower and the other door opens into the Boot room which offers additional storage space and access to the back garden.
Upstairs, the landing provides access to the 3 bedrooms and family bathroom and enjoys a window offering natural light and providing a pleasant outlook over the back garden and beyond. The hall, stairs, landing and 3 bedrooms have been fitted with new carpet. Bedrooms 1 and 2 are generous double bedrooms overlooking the front of the home. Bedroom 1 enjoys dual aspects and both have a built in cupboard, providing storage. Bedroom 3 is a generous single bedroom overlooking the back garden. The family bathroom is fitted with cream sanitaryware and has an electric shower over the bath. A loft hatch in Bedroom 2 provides access to the loft space.
Outside to the rear is a generous North facing back garden, something of a suntrap. It is mainly laid to lawn with several patio areas, making it ideal for al fresco entertaining and also has a storage shed and a recently installed oil tank on a solid base. The garden measures approximately 14m (max) x 10.4m. A side gate leads to the drive which runs to the side of the home.
About the area :
Sutton is a desirable, small village on the fringes of Biggleswade and Sandy and is well-known locally for it's Ford and the Public House, the John o'Gaunt, together with the proximity of the nearby John o'Gaunt Golf Club. There is also a Primary School, All Saints Church and a Village Hall. A ramblers and cyclists delight, Sutton offers a range of walks to neighbouring villages or perhaps to Jordan's Mill, Shuttleworth, or the rspb sanctuary. A wide range of leisure, shopping, schools and other amenities can be found a very short drive away in nearby Biggleswade, which offers a Train service to London and the North, together with excellent road access, as Biggleswade is situated directly on the A1, which provides access to London and the North. Nearby, Sandy and Potton also offer a good range of amenities.
Agents notes ;
Tenure Freehold
Council Tax Band B
EPC Band D
Central Heating : Oil
Mains Water, Sewerage and Electric
Garden Orientation : North Facing
Broadband/Wifi - Ultrafast Full Fibre Broadband is available through Openreach
Dimensions in the floorplan are indicative only and are not to scale so please take your own measurements and satisfy yourselves as necessary.
Property info
For more information about this property, please contact
eXp World UK, WC2N on +44 330 098 6569 * (local rate)
Disclaimer
Property descriptions and related information displayed on this page, with the exclusion of Running Costs data, are marketing materials provided by eXp World UK, and do not constitute property particulars. Please contact eXp World UK for full details and further information. The Running Costs data displayed on this page are provided by PrimeLocation to give an indication of potential running costs based on various data sources. PrimeLocation does not warrant or accept any responsibility for the accuracy or completeness of the property descriptions, related information or Running Costs data provided here.

































.png)
