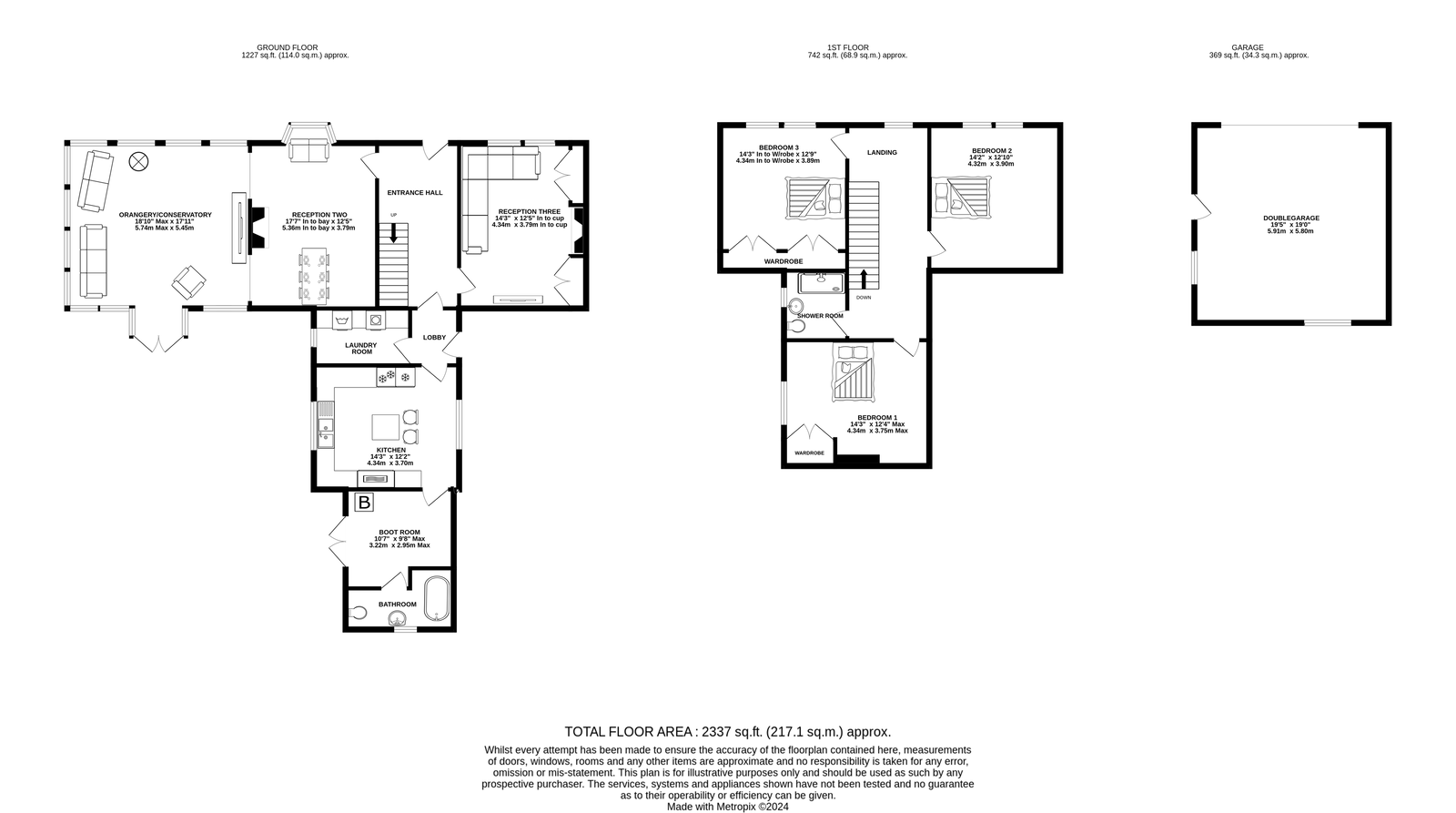Detached house for sale in Wotton Road, Iron Acton, Bristol BS37
* Calls to this number will be recorded for quality, compliance and training purposes.
Property features
- Imposing Detached Period Residence
- Planning Permission Granted To Significantly Further Extend
- Generous Proportions Throughout
- Stunning Orangery
- Three Large Receptions Three Substantial Double Bedrooms Or Two Large Receptions Four Substantial Double Bedrooms
- Ground Floor Bathroom First Floor Shower Room
- Drive In Drive Out Driveway
- Extensive Varied Private Gardens
- Oversized Double Garage
- Property Ref NL0321
Property description
Constructed in 1916, this exquisite period family home preserves many original character features. Nestled within its own grand plot, it strikes an ideal balance between classic charm and modern living. Encircled by fields, it boasts expansive views and is bathed in sunlight throughout the day.
The residence features a grand entrance hall adorned with period coving, timber wainscoting up to dado height, and the original Victorian tiled flooring. This hall leads to two generous reception rooms, one could be a large double bedroom, one opening into a magnificent Orangery/conservatory with a vaulted ceiling, offering views of the stunning garden. A beautiful galleried landing is accessible via the staircase, while a separate lobby provides entry to the country-style kitchen and adjacent laundry room. Beyond the kitchen lies a sizeable boot room, leading either to a Victorian-styled downstairs bathroom or directly out to the impressive gardens. The upper level houses three substantial double bedrooms and a chic, modern shower room equipped with a large double shower with a rainfall showerhead.
The outdoor space is a gardener's paradise, featuring a sun-drenched lawn measuring 120’ x 60’, complete with plant borders, hedging, and fencing. It also includes a large patio, a secondary seating area near a charming pond, and an exceptional garden office/log cabin suitable for both work and leisure. On the opposite side of this stately detached home lies an oversized double garage and a secluded space housing what can best be termed a 'party hut', perfect for barbecues and gatherings. The property's in/out driveway facilitates easy access to the double garage and includes gates leading to an additional garden space measuring 90’ x 20’. This area, currently serving as a concealed driveway with ample parking, offers potential for conversion into a separate recreational space or even an allotment area.
As if there aren't already too many features and benefits on offer, this already incredibly appealing property comes with planning permission already granted, to substantially extend the property to include to the ground floor an extra reception area, together with an additional utility room and an extended kitchen/dining room, whilst upstairs gains four double bedrooms and a considerably enlarged family bathroom. The master bedroom with en suite shower room and dressing area and bedroom two also with an en suite. Details available upon request.
Property info
For more information about this property, please contact
eXp World UK, WC2N on +44 330 098 6569 * (local rate)
Disclaimer
Property descriptions and related information displayed on this page, with the exclusion of Running Costs data, are marketing materials provided by eXp World UK, and do not constitute property particulars. Please contact eXp World UK for full details and further information. The Running Costs data displayed on this page are provided by PrimeLocation to give an indication of potential running costs based on various data sources. PrimeLocation does not warrant or accept any responsibility for the accuracy or completeness of the property descriptions, related information or Running Costs data provided here.














































.png)
