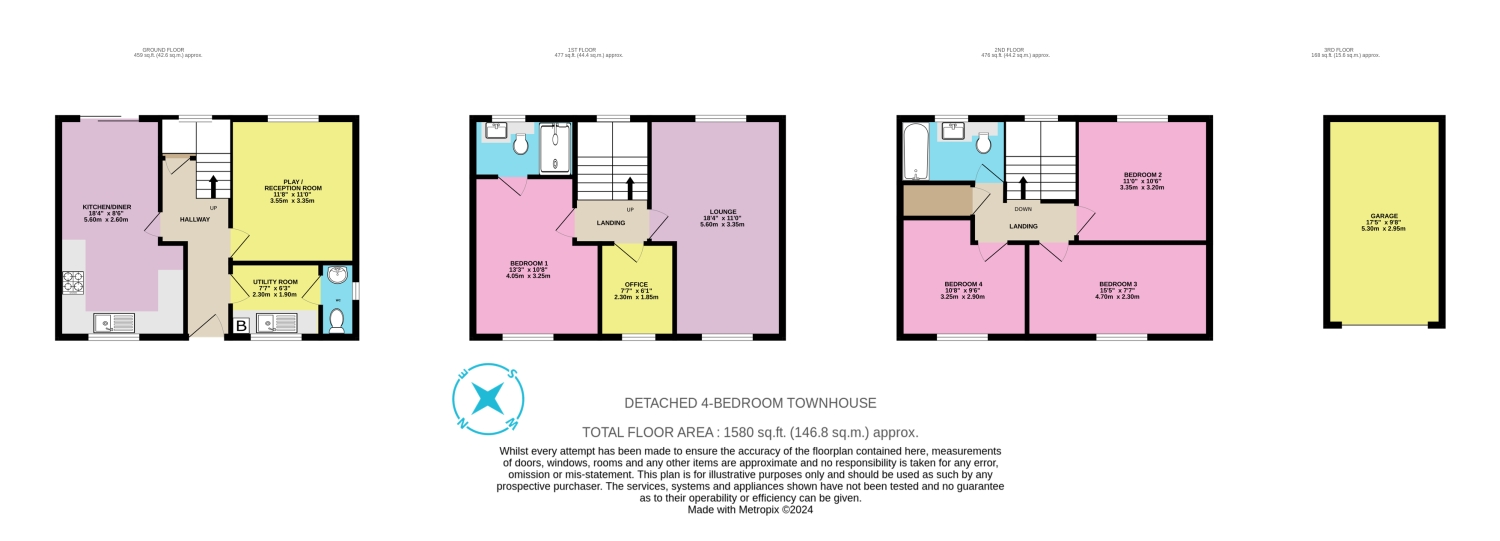Detached house for sale in Clematis Way, Wymondham, Norfolk NR18
Just added* Calls to this number will be recorded for quality, compliance and training purposes.
Property features
- Guide Price: £350,000 - £375,000
- Detached 4-Bedroom Townhouse
- Four Double Bedrooms and Separate Home Office
- Tandem Driveway Parking and Single Garage with Electricity
- Peaceful and Enclosed Southerly-Facing Garden
- Immaculately Presented with Refurbished Bathroom and Ensuite
- Walking Distance to Shops, Schools, Bus Stops and Parks
- Vendors Have Found
Property description
Welcome to Clematis Way, Wymondham. This detached townhouse is set on a quiet street, greeting you with a tidy frontage and a spacious tandem driveway, complete with a carport. From the doorstep, one of the various local parks is within view hosting fun events for the local community.
Stepping foot inside, you are embraced by warm tones and nurtured spaces. It is clear from the entrance hall how versatile and convenient this home is. The functional kitchen-diner is accompanied by an adaptable reception room, a utility with elbow room, a well-appointed WC and an under-stair storage cupboard.
The next two floors comprise four double bedrooms with one ensuite shower room, a dual-aspect lounge, an office and a family bathroom. Both landings benefit from plenty of natural light through the stairwell windows, ensuring natural rays follow you throughout the property. The ensuite shower room and family bathroom have been tastefully refurbished.
To the outside, the enclosed back garden is a peaceful oasis boasting southerly rays and mature foliage. A sizeable patio adjacent to the kitchen-diner eases secluded alfresco dining while leaving plenty of room for the BBQ, paddling pool and a kick about.
Comfortable walking distance from Waitrose, the post office, Outstanding Ashleigh Primary School, Mulberry Bush day nursery, multiple parks and bus stops is highly convenient. For commuters, Norwich City Centre, nnuh and uea are all within a 20-minute drive, while Cambridge and London are easily reached by road or Wymondham Train Station.
There is nothing like viewing a prospective home in person. We are open 24/7 to receive your request and look forward to welcoming you.
What3Words: ///elated.unloading.fitter
Kitchen Diner
5.6m x 2.6m - 18'4” x 8'6”
Laminate flooring, uPVC double-glazed window with fitted Venetian blind, uPVC double-glazed patio door, fitted base and wall-mounted units with splashback tiling, integrated gas hob, extractor hood, electric oven, ceiling lights, multiple sockets and radiator.
Play / Reception Room
3.55m x 3.35m - 11'8” x 10'12”
Fitted carpet, uPVC double-glazed window, ceiling light, multiple sockets and radiator.
Lounge
5.6m x 3.35m - 18'4” x 10'12”
Fitted carpet, dual-aspect uPVC double-glazed windows with fitted Vertical blinds, ceiling lights, multiple sockets, TV aerial and two radiators.
Office
2.3m x 1.85m - 7'7” x 6'1”
Fitted carpet, uPVC double-glazed window, ceiling light, multiple sockets and radiator.
Utility Room
2.3m x 1.9m - 7'7” x 6'3”
Laminate flooring, uPVC double-glazed window with Venetian blind, houses the gas boiler, base fitted units, sink, multiple sockets, ceiling light and radiator.
WC
1.9m x 1m - 6'3” x 3'3”
Laminate flooring, obscured uPVC double-glazed window, wash hand basin and toilet.
Bedroom 1
4.05m x 3.25m - 13'3” x 10'8”
Fitted carpet, uPVC double-glazed window with Vertical bind, ceiling light, multiple sockets and radiator.
Ensuite Shower Room
2.6m x 1.5m - 8'6” x 4'11”
Vinyl flooring, obscured uPVC double-glazed window, dual-head shower with glass doors, ceiling light, heated towel rail, fitted Vanity wash hand basin and back-to-wall toilet.
Bedroom 2
3.35m x 3.2m - 10'12” x 10'6”
Fitted carpet, uPVC double-glazed window with Vertical bind, ceiling light, multiple sockets and radiator.
Bedroom 3
4.7m x 2.3m - 15'5” x 7'7”
Fitted carpet, uPVC double-glazed window with Vertical bind, ceiling light, multiple sockets and radiator.
Bedroom 4
3.25m x 2.9m - 10'8” x 9'6”
Fitted carpet, uPVC double-glazed window with Vertical bind, ceiling light, multiple sockets and radiator.
Bathroom
2.7m x 1.65m - 8'10” x 5'5”
Vinyl flooring, obscured uPVC double-glazed window, bath with shower nozzle, narrow glass shower screen and tiled walls, fitted Vanity wash hand basin, back-to-wall toilet, heated towel rail and ceiling light.
Property info
For more information about this property, please contact
EweMove Sales & Lettings - Wymondham, BD19 on +44 1953 306336 * (local rate)
Disclaimer
Property descriptions and related information displayed on this page, with the exclusion of Running Costs data, are marketing materials provided by EweMove Sales & Lettings - Wymondham, and do not constitute property particulars. Please contact EweMove Sales & Lettings - Wymondham for full details and further information. The Running Costs data displayed on this page are provided by PrimeLocation to give an indication of potential running costs based on various data sources. PrimeLocation does not warrant or accept any responsibility for the accuracy or completeness of the property descriptions, related information or Running Costs data provided here.
























.png)

