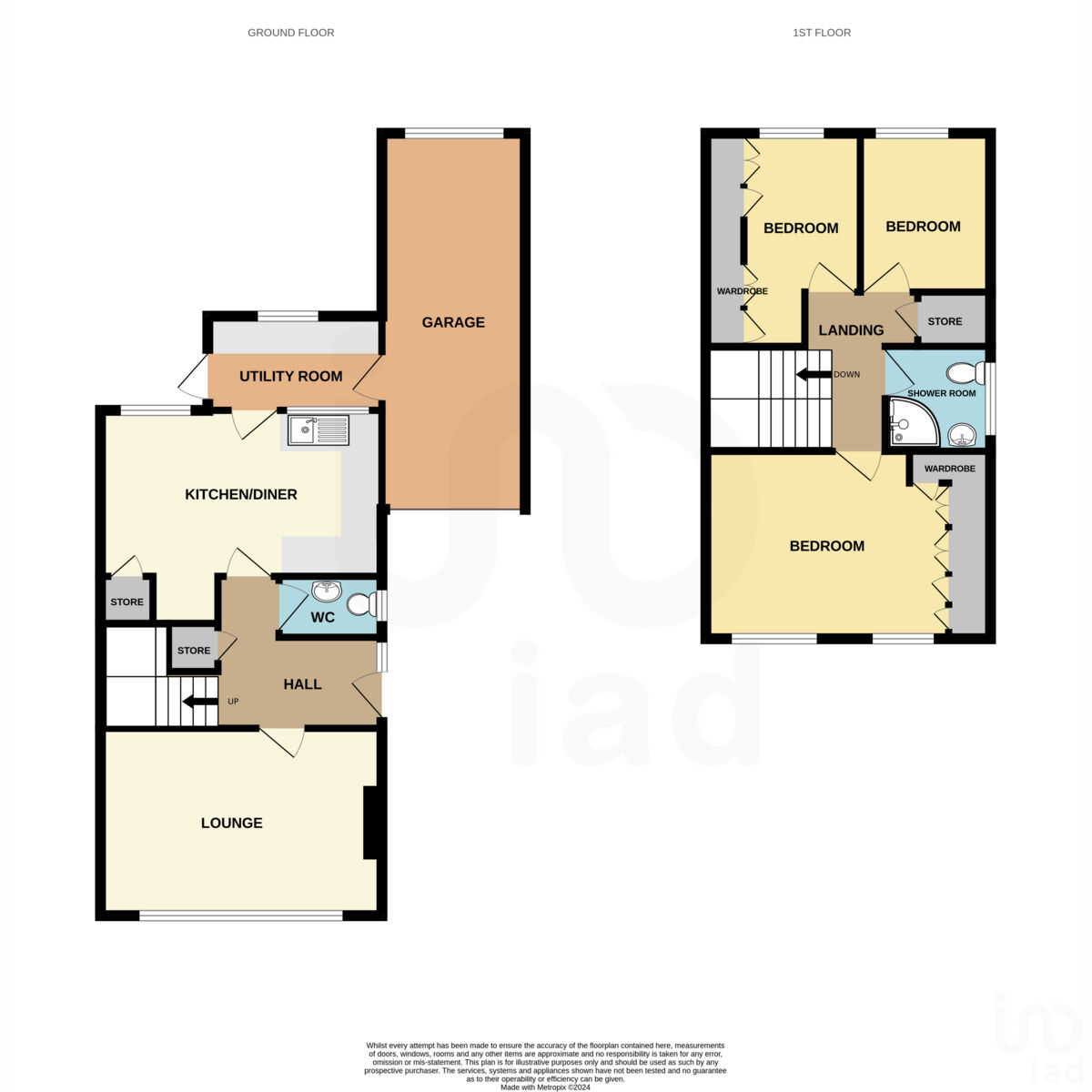Semi-detached house for sale in Ashenhurst Road, Dudley DY1
* Calls to this number will be recorded for quality, compliance and training purposes.
Property features
- Attention investors
- Ideal first time buyer property
- Walking distance to Russells Hall Hospital
- Great transport links
- Merry Hill retail park close-by
- Garage
- Downstairs WC
- Large driveway
- Utility Room
Property description
This semi-detached house provides three generous bedrooms, and is suitable for a small family or those looking to start one. The property also includes a shower room with an additional separate downstairs WC and a garage, adding to its practicality.
Located in the popular residential area of the Russells Hall Estate, the area offers various amenities and services within easy reach. Local schools such as Dudley Wood Primary School and Pegasus Academy secondary school are nearby, making it convenient for families with children. The transport links are brilliant, providing straightforward access to surrounding areas, with Dudley town centre within walking distance. The Merry Hill retail park is only a short drive away.
This area is particularly popular with hospital staff working for Dudley nhs Trust at Russells Halls Hospital - for both buyers and potential tenants should landlords purchase to rent out - act now to secure this property !
Outside Front
Generous block-paved front/side driveway providing off-road parking for multiple vehicles. Access into property via uPVC side door with canopy over. Access into garage via up-and-over metal door
Hallway
Providing access to the lounge, kitchen/diner and downstairs WC. Handy under-stairs store with house alarm console. Radiator. Stairs rising to first floor
Lounge (15'3" x 10'1")
Accessed from the hallway, with feature fireplace with electric fire fitted. Large double-glazed windows to the front. Radiator
Kitchen/Diner (15'3" max x 11'7" max)
A range of matching wall and base units with roll-top worktops over. Space/plumbing for washing machine, space for free-standing fridge and oven. Over-sized sink with single mixer tap. Access into the utility room and hallway. Large double-glazed window to the rear. Handy store cupboard. Radiator
Downstairs WC (5'6" x 3'7")
With WC and hand basin with storage below. Small double-glazed window to the rear. Radiator. Access back into hallway
Utility Room (9'6" max x 5'2" max)
With roll-top worktop with a range of store cupboards. Double-glazed window to the rear. Access into rear garden. Access into garage. Handy cold-water tap
First Floor Landing
Providing access to all bedrooms, family shower room and handy store cupboard housing condenser boiler and small radiator. Loft hatch access
Master Bedroom (13'6" max x 10'5" max)
Two double-glazed windows to the front. Multiple built-in wardrobes to the side. Radiator. Access back onto first floor landing
Bedroom 2 (12'5" max x 8'3" max)
Double-glazed window to the rear. Built-in wardrobes/dressing table to the side. Radiator. Access back onto first floor landing
Bedroom 3 (9'6" max x 6'6" max)
Double-glazed window to the rear. Space for stand alone wardrobes to the side. Radiator. Access back onto first floor landing
Shower Room (5'10" max x 5'7" max)
Matching suite of WC, hand basin with storage below and corner shower cubicle with electric "Triton Zante II" shower fitted. Frosted/double-glazed window to the rear. Radiator. Access back onto first floor landing
Garage (20'6" max x 7'10" max)
Accessed from the utility toom or from the side driveway via up-and-over metal door. Power and lighting, with window to the rear
Outside Rear
Access from the utility room and featuring slabbed patio area, artificial lawn and a wide selection of plants and shrubs
Property info
For more information about this property, please contact
IAD UK, SG11 on +44 1279 956366 * (local rate)
Disclaimer
Property descriptions and related information displayed on this page, with the exclusion of Running Costs data, are marketing materials provided by IAD UK, and do not constitute property particulars. Please contact IAD UK for full details and further information. The Running Costs data displayed on this page are provided by PrimeLocation to give an indication of potential running costs based on various data sources. PrimeLocation does not warrant or accept any responsibility for the accuracy or completeness of the property descriptions, related information or Running Costs data provided here.





































.png)
