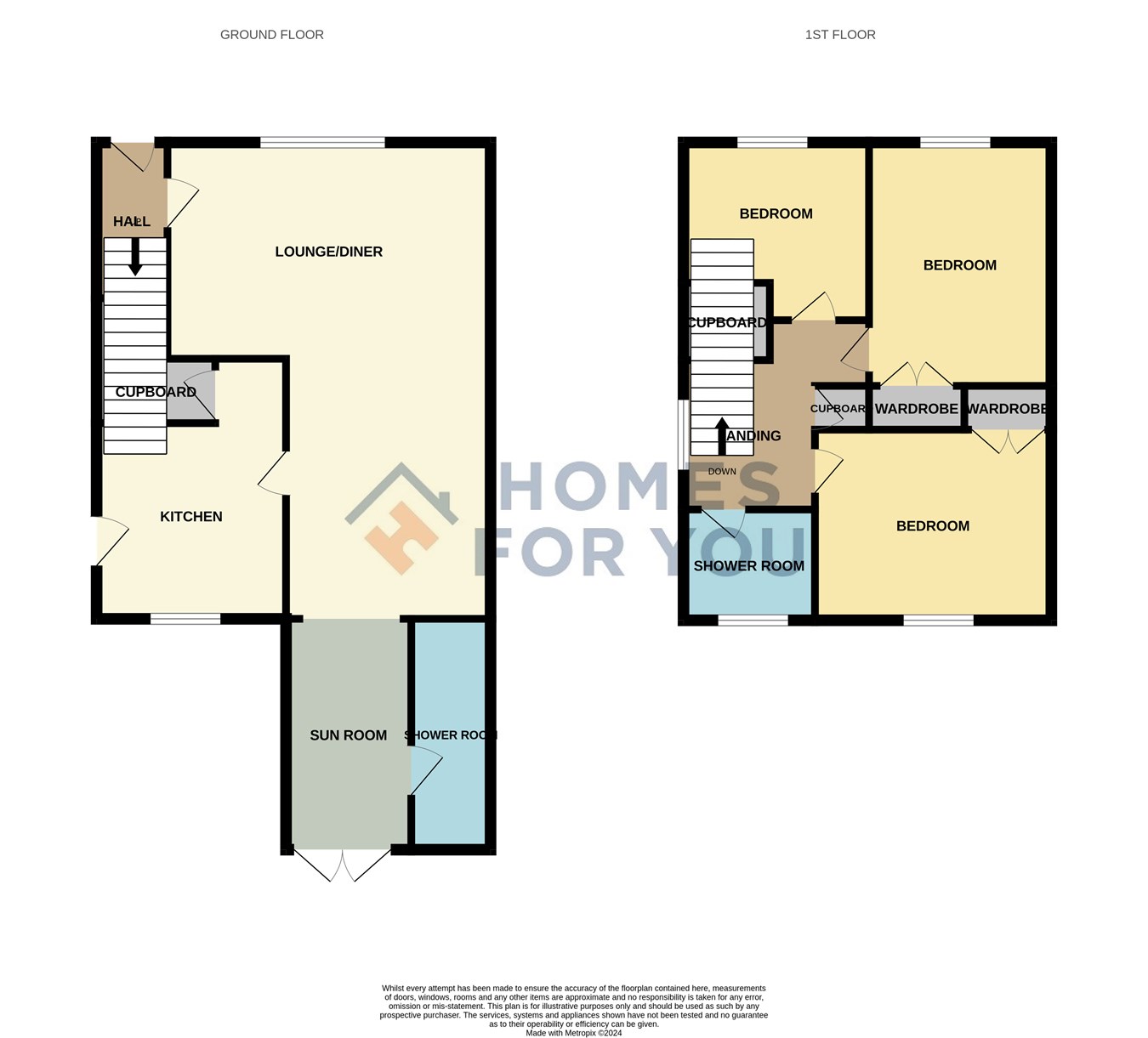Semi-detached house for sale in Ochilmount, Bannockburn, Stirling FK7
Just added* Calls to this number will be recorded for quality, compliance and training purposes.
Property features
- Three bedroom semi detached house with front and rear gardens
- Mono block driveway to the side for multiple cars
- Gas fired central heating and Double glazing
- Modern kitchen and bathrooms
- Rear sun room with modern shower room off
Property description
Comprising of entrance hallway and lounge with dining area, modern fitted kitchen, modern ground floor shower room and rear sun room with French doors leading to the raised decked seating area. The upper floor comprises of three bedrooms with storage and modern family shower room. The property benefits from gas fired central heating and double glazing.
Externally the property benefits from front and rear gardens, with the front being laid in lawn with a mono block driveway for multiple cars to the side. The rear garden has a stepped patio area with decked seating space accessed from the French doors in the sun room, slabbed paths and astro turf, there is storage underneath the decked seating platform.
Ochilmount is positioned within Bannockburn providing ease of access to a range of local amenities and the nearby historic city of Stirling is located nearby which provides an excellent range of amenities including high street multiples, supermarkets and speciality shops along with The Peak sports village and Vue Multiplex Cinema. Schooling is available in the area at both primary and secondary level. For those who have to travel for business, nearby road networks and public transport services allow ease of commuting throughout the Central Belt of Scotland.
Floor sizes are approximate
Lounge : 4.53m x 3.29m
Dining area : 4.34m x 2.34m
Kitchen : 3.31m x 3.23m
Sun room : 3.29m x 1.80m
Shower room : 2.56m x 1.03m
Bedroom 1 : 3.79m x 3.50m
Bedroom 2: 3.55m x 2.92m
Bedroom 3 : 2.74m x 2.64m
Shower room up : 2.40m x 1.83m
Property info
For more information about this property, please contact
Homes For You, FK5 on +44 1324 578052 * (local rate)
Disclaimer
Property descriptions and related information displayed on this page, with the exclusion of Running Costs data, are marketing materials provided by Homes For You, and do not constitute property particulars. Please contact Homes For You for full details and further information. The Running Costs data displayed on this page are provided by PrimeLocation to give an indication of potential running costs based on various data sources. PrimeLocation does not warrant or accept any responsibility for the accuracy or completeness of the property descriptions, related information or Running Costs data provided here.






































.png)
