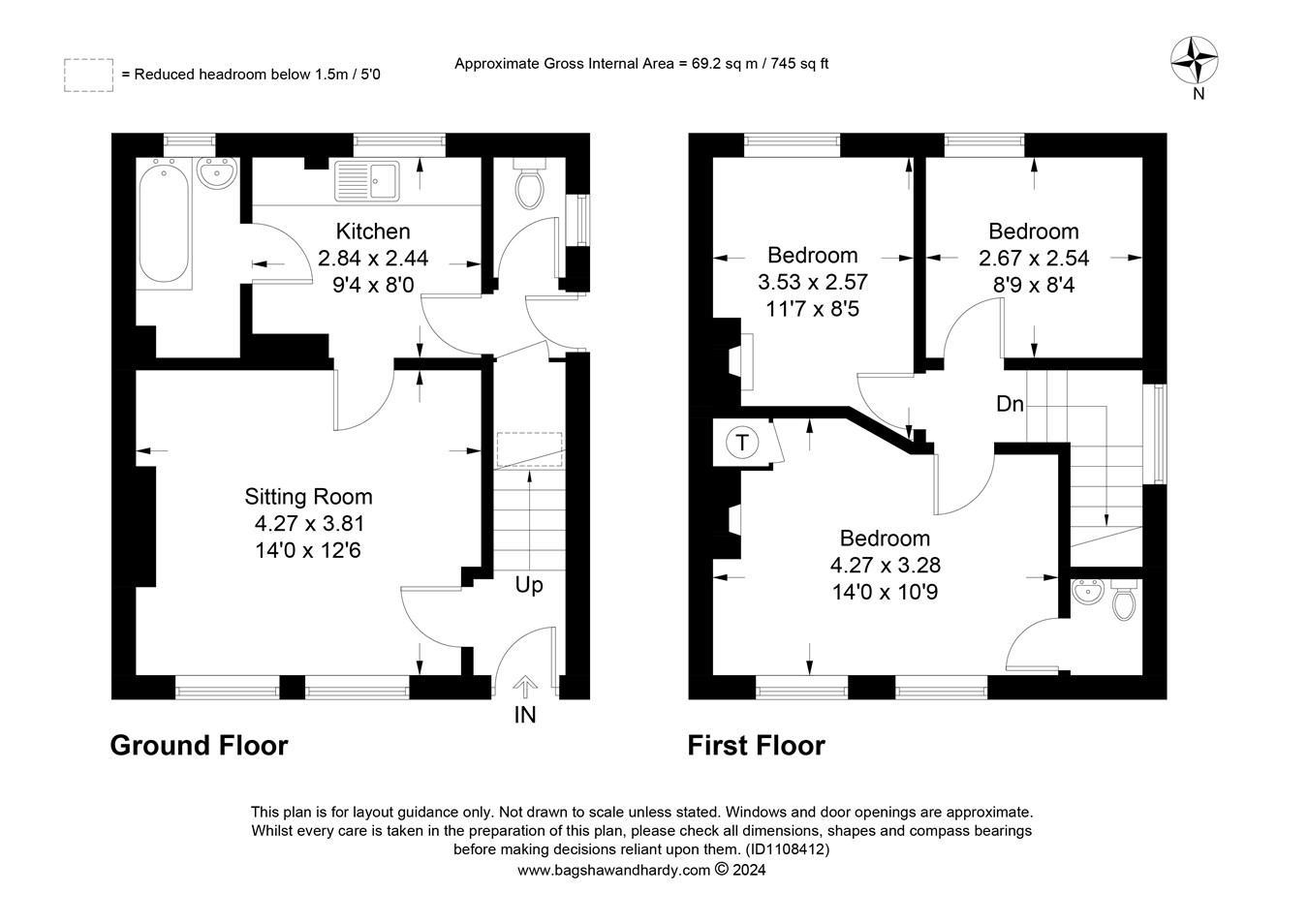Semi-detached house for sale in Hever Road, Bough Beech, Edenbridge TN8
* Calls to this number will be recorded for quality, compliance and training purposes.
Property features
- Semi detached house
- Three bedrooms
- Bathroom and W/C to bedroom one
- On street parking
- Short drive to edenbridge stations and high street
- Vacant possession
- In need of renovation
- Stunning views across fields to the rear
Property description
Situation
The property is located on Hever Road in the village of Bough Beech a short walk from the popular Wheatsheafe public house, within a delightful and secluded mews of similar houses. Bough Beech is located a short drive from the town of Edenbridge which has a range of shops and amenities including a popular leisure centre and a large Waitrose supermarket. The town offers two railway stations offering services into Central London. There are bus routes on the doorstep too. Bough Beech is also within the catchment area for the ever popular Chiddingstone Primary School. Additionally, Hildenborough station is an 8 minute drive away with fast trains to London Bridge, Cannon Street, Waterloo East, and Charing Cross. Sevenoaks station is 13 minutes away and also offers the same fast trains to London.
Entrance lobby
The front door opens into the entrance lobby which has stairs leading to the first floor landing and the sitting room.
Sitting room
The sitting room has exposed floorboards, a radiator, two double-glazed windows to the front, and a door into the kitchen.
Kitchen
The kitchen has some eye and base level units, a rolled edge worktop with an inset stainless steel sink with hot and cold taps, tiled splash backs, space for a cooker and upright fridge freezer, and a washing machine. There is a double-glazed window overlooking the rear garden and the views beyond. There is a doorway into the bathroom and also the side lobby.
Side lobby
The lobby to the side of the house has a door out to the side access and garden, a door to a cloakroom, and also an understairs storage cupboard that has a floor-mounted oil-fed boiler.
Cloakroom
The cloakroom has a high-level W/C, a radiator, and a double-glazed window to the side.
Bathroom
The bathroom has a bath unit with hot and cold taps, a wall-mounted wash hand basin, tiled walls a double-glazed window, and space for a washing machine. The bathroom is in need of flooring.
First floor landing
The landing has doors to all three bedrooms and a loft access panel.
Bedroom one
The main bedroom is a double room and has exposed floorboards, two double-glazed windows, a radiator, an airing cupboard housing the hot water cylinder, an iron fire place, and a door into a separate W/C.
Separate W/C
The W/C is just off the bedroom and has a low-level W/C, a wall-mounted wash hand basin with a mounted water heater, a radiator, and tiled walls.
Bedroom two
The second bedroom has exposed floorboards, a radiator, and a double-glazed window to the rear with stunning field views.
Bedroom three
The third bedroom has exposed floorboards, a radiator, a double-glazed window to the rear again with stunning views over the countryside, and an iron fireplace.
Outside
To the front, there is a central path that leads to the individual cottages. The front garden is laid to lawn and has rose shrub bushes and a path to the front door. The path extends to the side of the house to the side door and rear garden. The rear garden has a good-sized level lawn area and looks onto the fields to the rear.
Services
Council Tax Band D
Private drainage – The communal drainage container is located in the garden of number 2.
Oil heating
consumer protection from unfair trading regulations 2008
Platform Property (the agent) has not tested any apparatus- equipment- fixtures and fittings or services and therefore cannot verify that they are in working order or fit for the purpose. A buyer is advised to obtain verification from their solicitor or surveyor. References to the tenure of a property are based on information supplied by the seller. Platform Property has not had sight of the title documents. Items shown in photographs are not included unless specifically mentioned within the sales particulars. They may however be available by separate negotiation- please ask us at Platform Property. We kindly ask that all buyers check the availability of any property of ours and make an appointment to view with one of our team before embarking on any journey to see a property.
Property info
For more information about this property, please contact
Platform Property, TN8 on +44 1732 658646 * (local rate)
Disclaimer
Property descriptions and related information displayed on this page, with the exclusion of Running Costs data, are marketing materials provided by Platform Property, and do not constitute property particulars. Please contact Platform Property for full details and further information. The Running Costs data displayed on this page are provided by PrimeLocation to give an indication of potential running costs based on various data sources. PrimeLocation does not warrant or accept any responsibility for the accuracy or completeness of the property descriptions, related information or Running Costs data provided here.



































.png)
