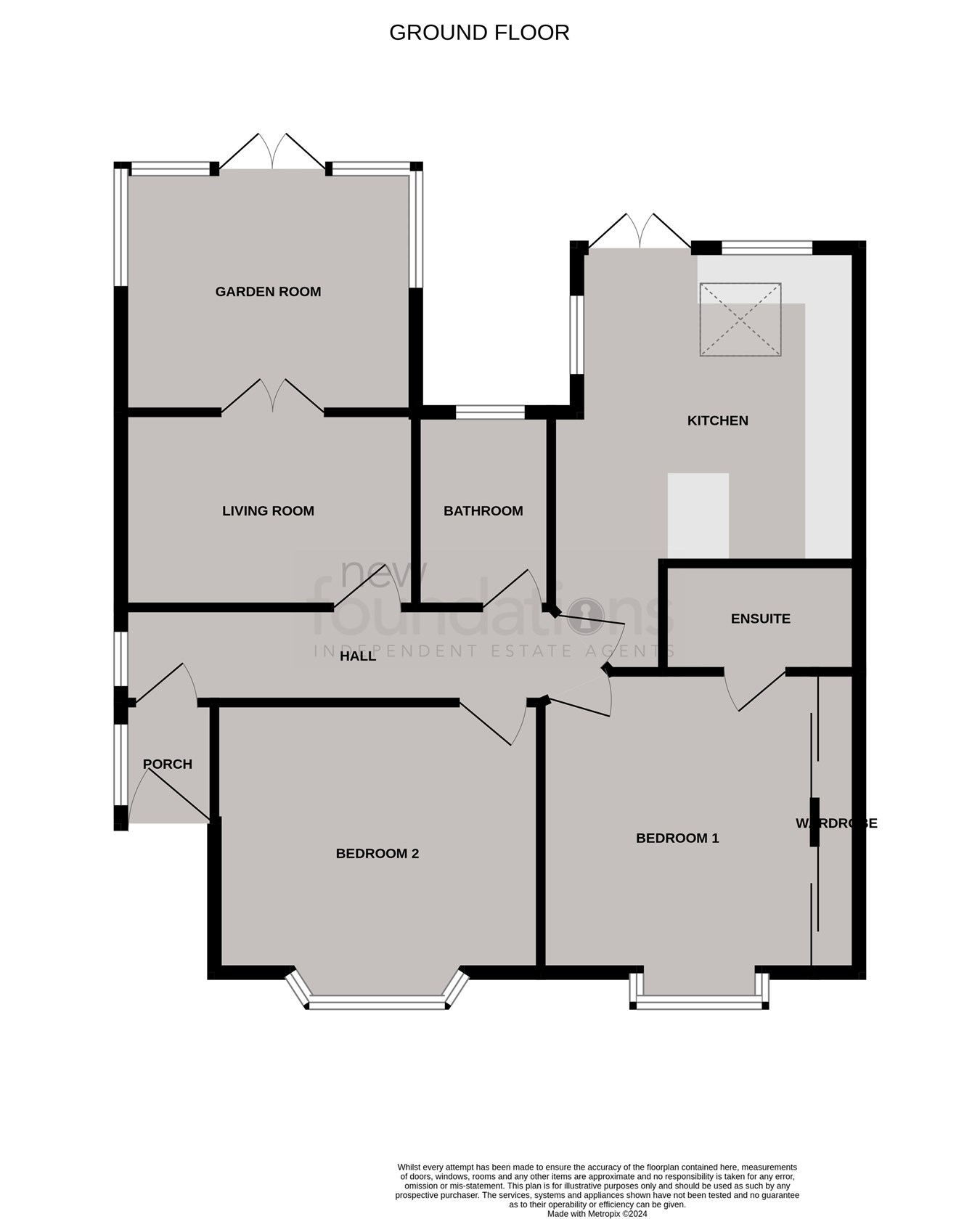Detached bungalow for sale in Pembury Grove, Bexhill-On-Sea TN39
Just added* Calls to this number will be recorded for quality, compliance and training purposes.
Property features
- Two Bedroom Detached Bungalow
- Beautifully Presented Throughout
- Sitting Room Leading To A Garden Room
- Contemporary Kitchen With Skylight
- Master Bedroom With En-Suite
- Modern Bathroom
- Landscaped Rear Garden
- Off Road Parking
- Short Distance To Local High Street & Supermarket
- Council Tax Band - D
Property description
Entrance
Double glazed door leading to enclosed double glazed entrance porch. Double glazed front door to entrance hall with radiator and cover, access to loft space with fitted ladder, light and partly boarded.
Sitting Room
11' 10" x 7' 10" (3.61m x 2.39m) With television point picture rail radiator opening through to the garden room.
Garden Room
12' 0" x 10' 9" (3.66m x 3.28m) Having windows and doors leading onto the garden, log burner, fitted shutters, radiator.
Kitchen
13' 2" x 11' 7" (4.01m x 3.53m) Having been re-fitted with one and a half bowl sink unit with mixer tap and cupboards under, built in washing machine, range of working surfaces with cupboards and drawers under, built in dishwasher and freezer, built in four burner gas hob with splash back and chrome extractor over, matching wall mounted cupboards, wall mounted concealed gas boiler, tall storage unit housing two electric ovens and microwave, space for American style fridge freezer, further storage cupboards, radiator, island unit with storage cupboards below, breakfast bar, television point, ceiling lantern, double glazed windows overlooking the rear garden and double glazed french doors giving access to the garden.
Bedroom 1
14' 6" x 10' 9" (4.42m x 3.28m) Having double glazed bay window overlooking the front of the property with fitted shutters, radiator, range of mirror fronted wardrobes, door to en suite Shower room.
En Suite Shower Room
Having been refitted with enclosed shower cubicle with independent electric shower and glass door, wash hand basin with mixer tap and cupboard under, low level WC, high-level storage cupboard, and fitted corner vanity unit.
Bedroom 2
13' 2" x 12' 0" (4.01m x 3.66m) Having double glazed bay window overlooking the front of the property with fitted shutters, radiator, usb charging points, feature fitted fire surround with insert electric fire.
Bathroom
With P shaped bath with mixer tap and independent overhead shower and handheld shower, low level WC with concealed cistern, vanity unit with inset wash basin with mixer tap and cupboard under, shave point, fitted mirror, heated towel rail, storage facilities, double glazed window.
Outside
To the front of the property there is a large block paved driveway, electric charging point, bin storage area, gated side access. The front gardens are laid to shingle with flower and shrub borders. The principal area of gardens are to the rear, covered gazebo with space for hot tub, seating area, dining area, light and power, outside tap, further patio areas leading to covered side passageway with gates giving access to the front of the property and electrical power point and log store There is a sunken garden and fire pit, brick paved pathways, further gazebo, flower and shrub borders, mature trees, shrubs and bushes, large garden shed, further patio seating area, remote controlled illuminated garden
Property info
For more information about this property, please contact
New Foundations, TN40 on +44 1424 317924 * (local rate)
Disclaimer
Property descriptions and related information displayed on this page, with the exclusion of Running Costs data, are marketing materials provided by New Foundations, and do not constitute property particulars. Please contact New Foundations for full details and further information. The Running Costs data displayed on this page are provided by PrimeLocation to give an indication of potential running costs based on various data sources. PrimeLocation does not warrant or accept any responsibility for the accuracy or completeness of the property descriptions, related information or Running Costs data provided here.
































.png)

