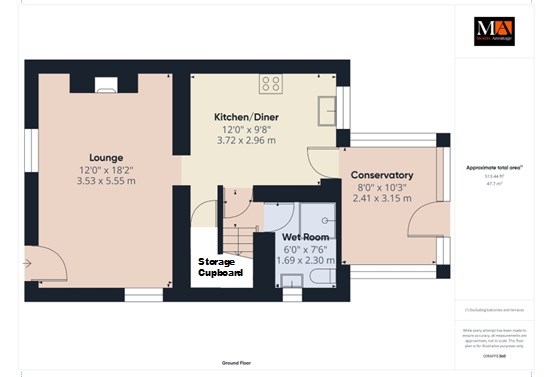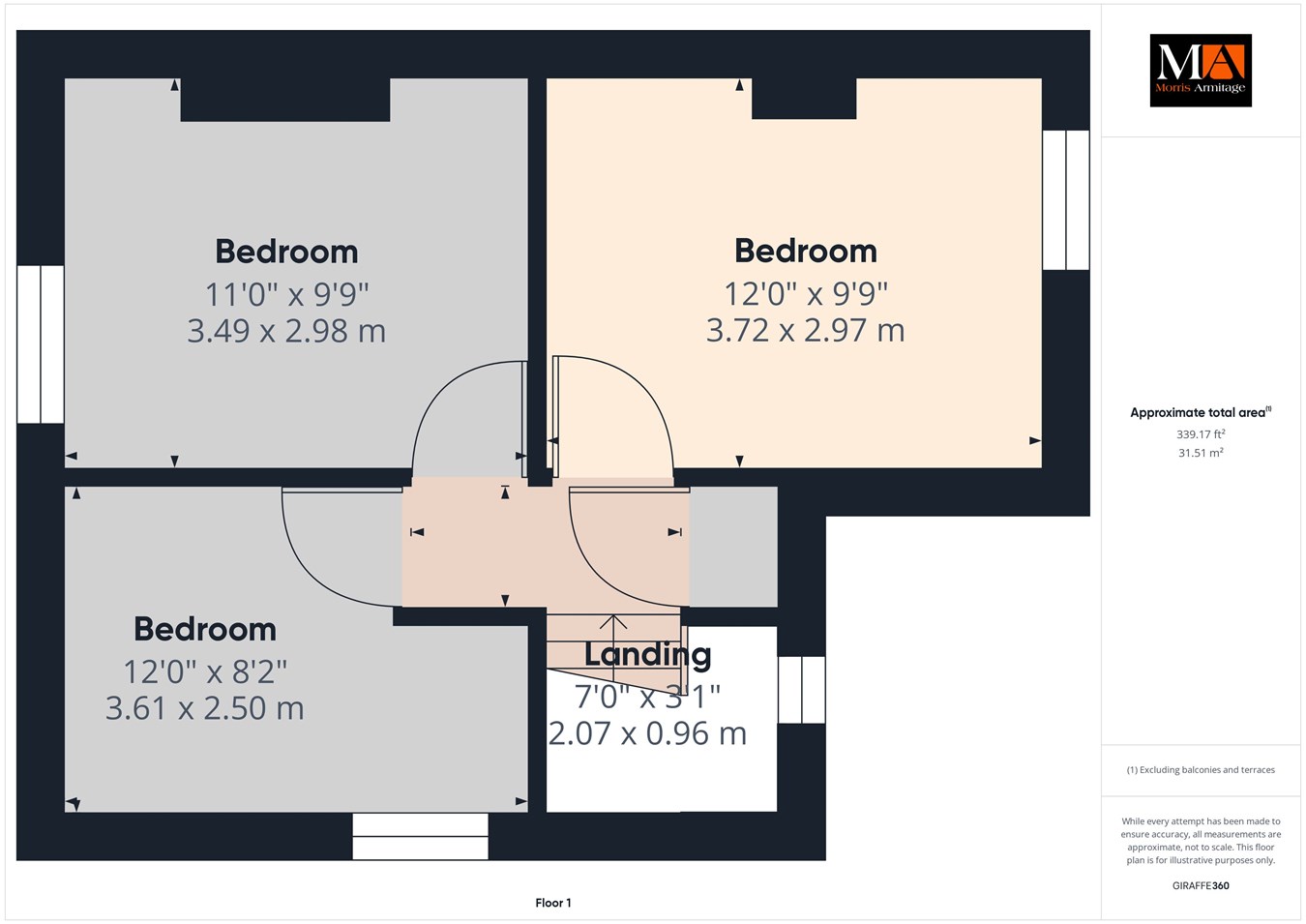Cottage for sale in West Road, Shouldham Thorpe, King's Lynn PE33
* Calls to this number will be recorded for quality, compliance and training purposes.
Property features
- * no onward chain *
- Lounge
- KItchen/Diner
- Wet Room
- Conservatory
- 3 Bedrooms
- Gardens, Garage & Carport
- Laundry House/Utility
- Council Tax Band - B
Property description
Accommodation -
Part glazed front entrance door to:-
Lounge
18’2” x 12’0” (5.55m x 3.53m)
uPVC double glazed window to front and side aspect, 2 x wall mounted double panel radiators, central brick fireplace with cast iron log burner inset with bressummer beam over, beams to ceiling, textured ceiling, wall mounted shelving inset to recess, opening through to:-
Kitchen/Diner
12’0” x 9’8” (3.72m x 2.96m)
uPVC double glazed window to rear aspect, wall mounted double panel radiator, door to storage cupboard housing oil central heating boiler, wall and base units under round edge worksurfaces, 1 1/2 bowl stainless steel sink and drainer unit inset with mixer tap over, calor gas belling range oven inset, space for dishwasher, tiled flooring, textured ceiling, part glazed door conservatory, door to:-
Inner Lobby
Stairs to first floor, door to:-
Wet Room
uPVC double glazed window to the side aspect, wall mounted heated towel radiator, wall mounted shower, partially aqua boarded, w.c., hand washbasin, textured ceiling, extractor fan.
Conservatory
10’3” x 8’0” (3.15m x 2.41m)
Part brick and uPVC double glazed construction with uPVC double glazed door to rear garden, polycarbonate roofing, tiled flooring, wall mounted double panel radiator.
First Floor Landing
uPVC double glazed window to rear aspect, doors to all rooms and airing cupboard housing hot water cylinder and shelving, loft access, textured ceiling.
Bedroom One
12’0” x 9’9” (3.72m x 2.97m)
uPVC double glazed window to rear aspect, wall mounted double panel radiator, textured ceiling, wall mounted shelving.
Bedroom Two
11’0” x 9’9” (3.49m x 2.98m)
uPVC double glazed window to front aspect, wall mounted double panel radiator, textured ceiling.
Bedroom Three
12‘0” x 8’2” (3.61m x 2.50m) uPVC double glazed window to side aspect, radiator.
Outside
To the front and side of the property is laid to shingle providing off road parking and leads through double gates to a further shingle area and onto a garage and carport.
Laundry House/Utility
Brick built with vaulted tiled roofing, uPVC double glazed window, worksurfaces with storage cupboards, space for washing machine and tumble dryer, space for fridge and freezer, tiled flooring, wall mounted shelving. The rear garden is mainly laid to lawn with a couple of green houses inset. There is also a further area laid to soil which has been used for growing vegetables. Then there is a pond enclosed by fencing which has been used to fence ducks. There is also a wooden summerhouse and storage shed.
Agents Note:
The property is on a septic tank which shared is with the neighbouring property and located within their boundaries. The cost of emptying this is shared. (subject to usage)
Property info
For more information about this property, please contact
Morris Armitage, PE38 on +44 1366 681962 * (local rate)
Disclaimer
Property descriptions and related information displayed on this page, with the exclusion of Running Costs data, are marketing materials provided by Morris Armitage, and do not constitute property particulars. Please contact Morris Armitage for full details and further information. The Running Costs data displayed on this page are provided by PrimeLocation to give an indication of potential running costs based on various data sources. PrimeLocation does not warrant or accept any responsibility for the accuracy or completeness of the property descriptions, related information or Running Costs data provided here.


































.gif)