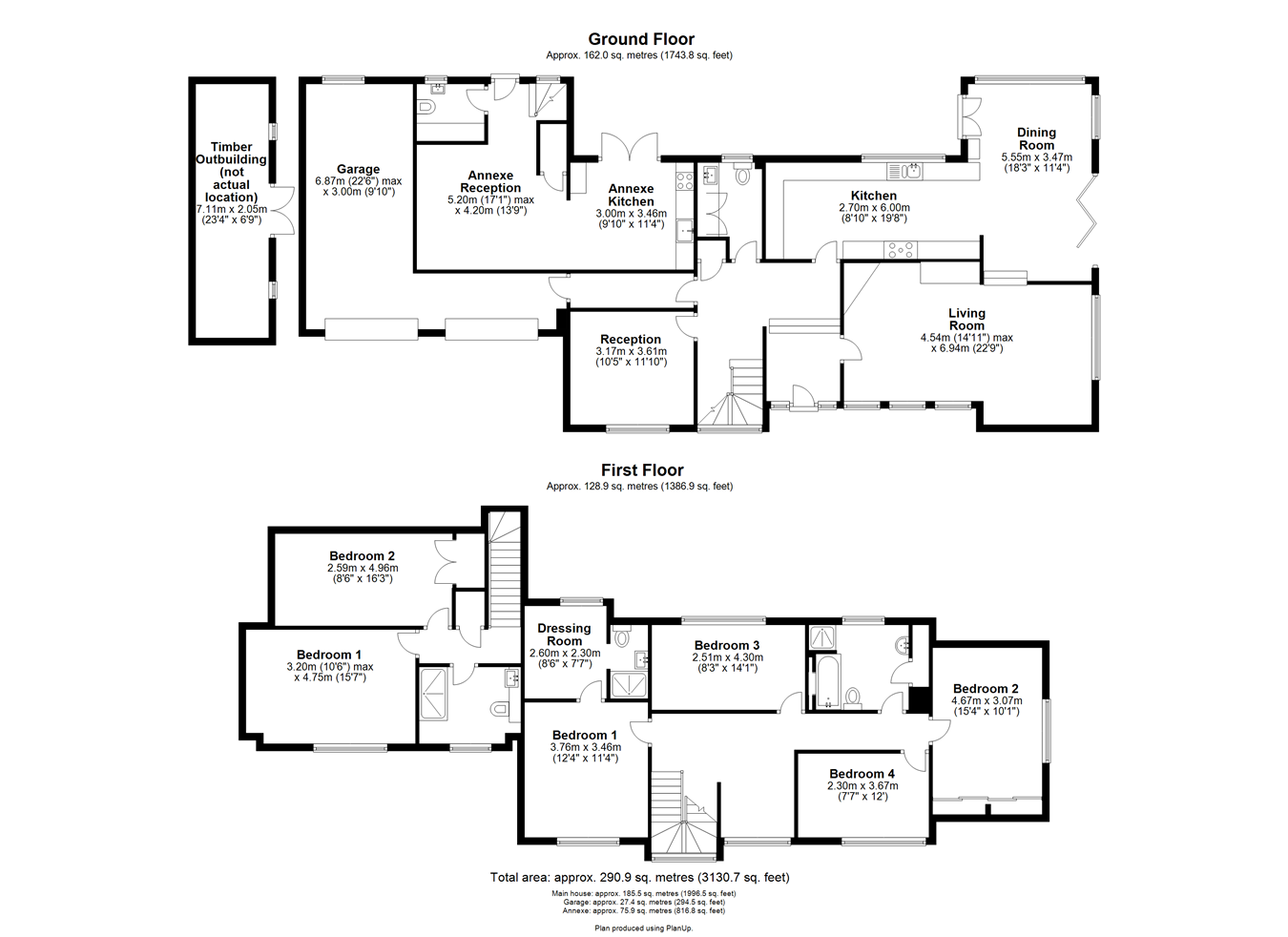Detached house for sale in The Malthouse, Ashbury SN6
* Calls to this number will be recorded for quality, compliance and training purposes.
Property features
- Substantial Detached Family Home
- Complete With Self-Contained Two Bedroom Annex
- Main House Features Four Bedrooms
- Three Reception Rooms
- Including Beautiful Open Plan Kitchen/Diner With Bi-Fold Doors Out To Garden
- Three Bathrooms In Total
- Beautiful Landscaped Garden
- Driveway Parking And Garage
- Large Timber Outbuilding
- Popular Village Location
Property description
Internally in the main house benefits from circa 2000sq ft of living space and the accommodation comprises; Entrance hall with built-in storage, utility/downstairs wc, modern open plan kitchen/diner with fitted appliances and bi-fold doors out to the garden as well as access to a rear courtyard garden also, sitting room with impressive floor to ceiling windows and wood burner, office/family room, spacious landing providing a potential reading or study area, family bathroom with both bath and walk-in shower, and four spacious and light bedrooms, master with walk-in wardrobe and en-suite shower room.
The self contained annex is circa 820 sq ft and the accommodation comprises; downstairs wc/utility area, open plan living space which provides sitting area as well as a beautiful modern open plan kitchen/breakfast area complete with French doors out to a sunny West facing courtyard. Landing, modern shower room and two spacious and light double bedrooms.
Outside a gravel driveway provides ample parking for a number of vehicles and leads to the electric roll up garage doors, one offering access for a vehicle or motorbikes. The current owners store a large camper van on the driveway and an area offers space for such a vehicle or caravan to be tucked away behind the bushes to the right. A secure gate leads into the main garden with a footpaths leading to the main entrance to the property and a timber outbuilding that could make for an ideal home office and gym or expansive summer house. A lawn leads to a pond surrounded by a number of seating areas. Steps lead up to a expansive decking area with space for a large dining table, there are spaces for a bbq and hot tub. Bi-fold doors open into the dining room and in turn kitchen and a side return to the rear courtyard with gate allowing access to the annexe if required.
The property is freehold and is connected to mains electricity, water and drainage. There is oil fired central heating to the main house as well as a modern air source heat pump which runs the hot water and underfloor heating in the annex. This property must be viewed to be fully appreciated.
Ashbury is a delightful village, nestling at the foot of the downs close to White Horse Hill at Uffington and the Ridgeway. It has a well regarded and popular public house, the Rose and Crown Hotel; a primary school and a village shop. The Church of England Church of St Mary was originally Norman but rebuilt in the 13th century. The present school was built in the latter part of the 20th century, replacing the previous school building which is now the village hall. Ashbury Mission Hall was a "tin tabernacle" building of corrugated iron opened in 1908. Ashdown House, built in about 1660 and now run by the National Trust, is about two miles south of the village. Ashbury is well placed for access to the M4 (c. 7 miles) and for the comprehensive amenities and mainline rail services at Swindon.
Nearby Shrivenham (c. 4 miles) is one of the larger villages in the Vale. It has a number of shops, restaurants and public houses, a primary school, Church of England and Methodist churches and a doctors' surgery.
By appointment only please.
Property info
For more information about this property, please contact
Waymark, SN7 on +44 1367 232930 * (local rate)
Disclaimer
Property descriptions and related information displayed on this page, with the exclusion of Running Costs data, are marketing materials provided by Waymark, and do not constitute property particulars. Please contact Waymark for full details and further information. The Running Costs data displayed on this page are provided by PrimeLocation to give an indication of potential running costs based on various data sources. PrimeLocation does not warrant or accept any responsibility for the accuracy or completeness of the property descriptions, related information or Running Costs data provided here.





































.png)


