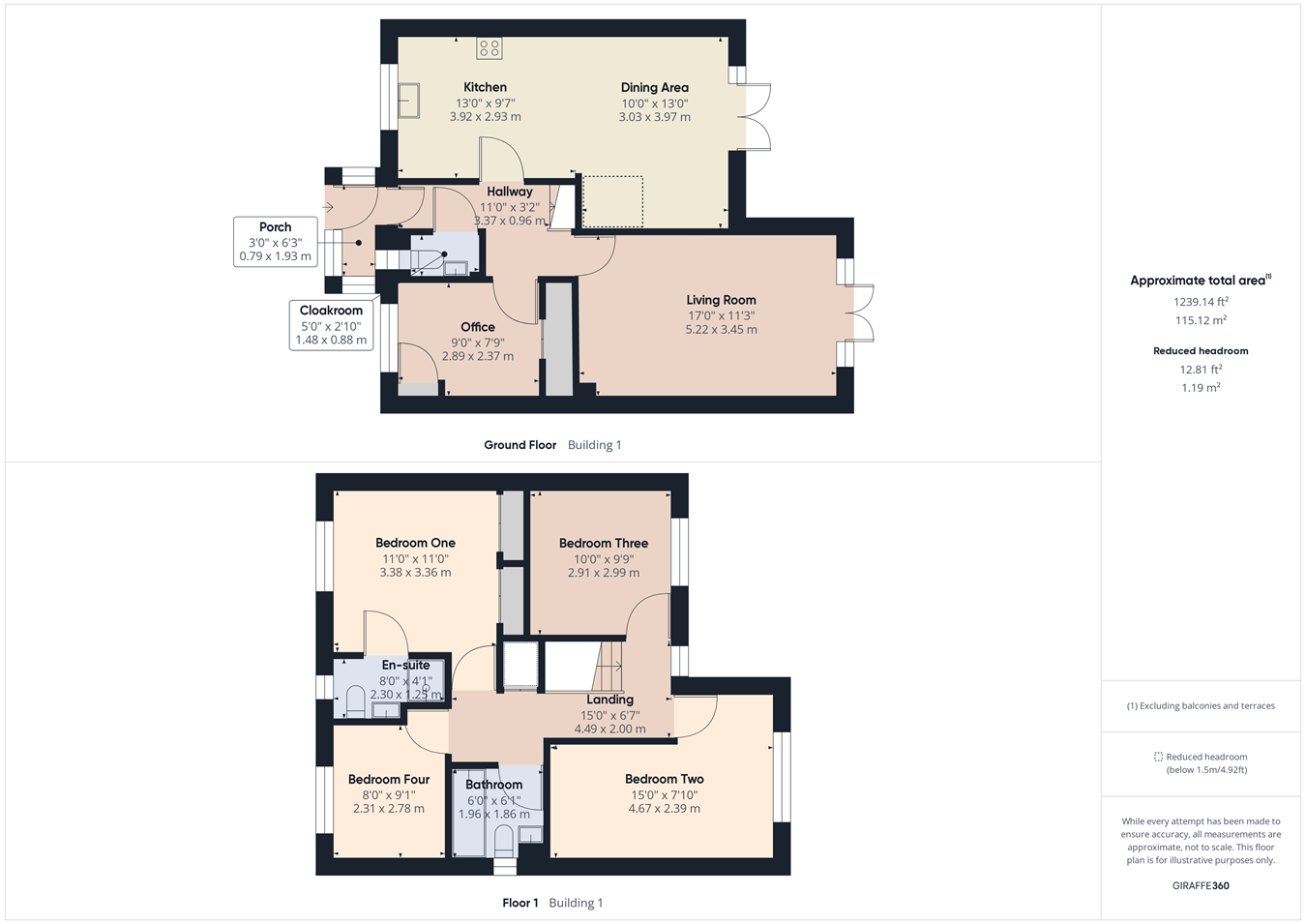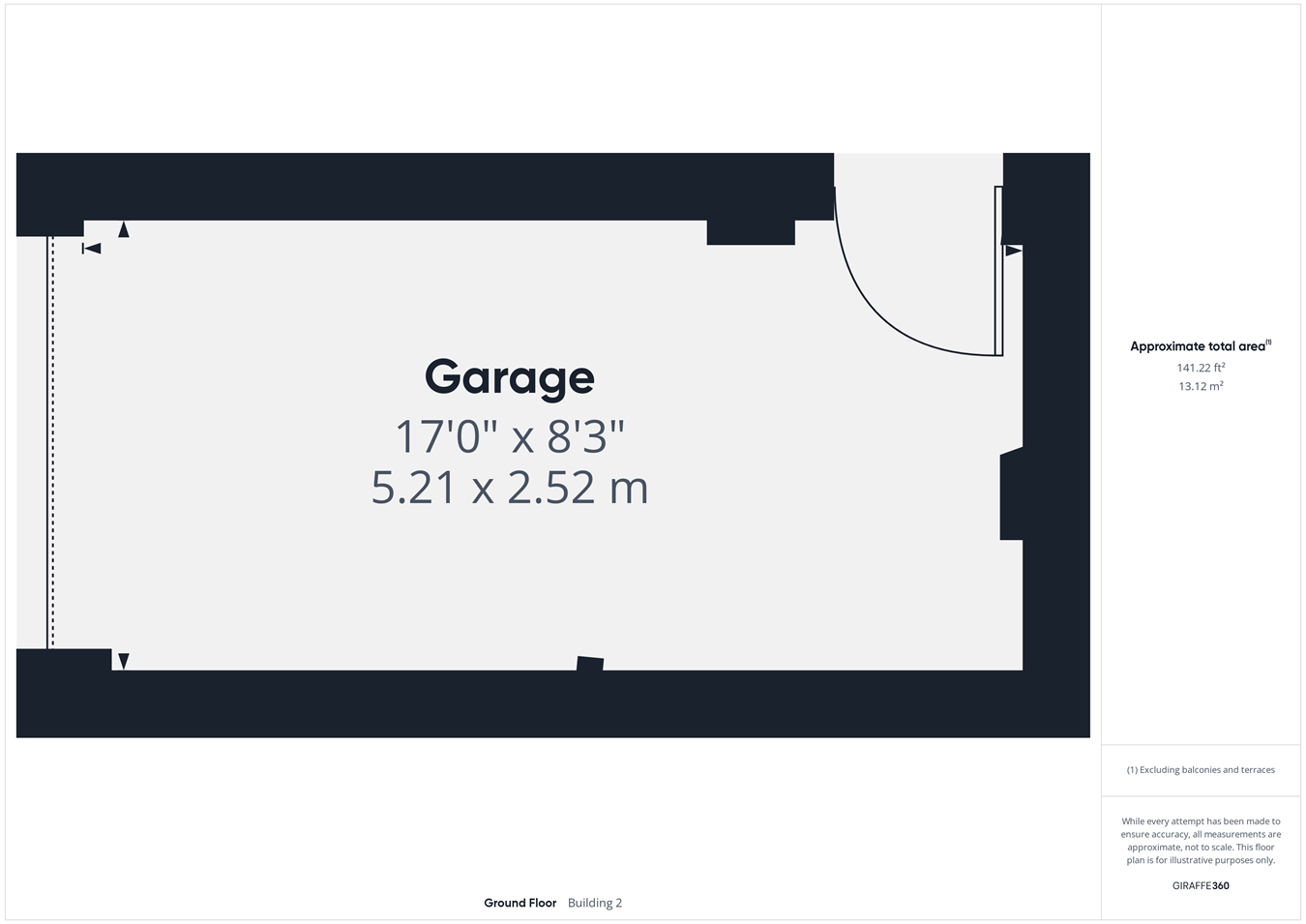Detached house for sale in Westerley Close, Warsash, Southampton SO31
Just added* Calls to this number will be recorded for quality, compliance and training purposes.
Property features
- Four Bedroom Detached House
- Two Reception Rooms
- Kitchen/Diner
- Family Bathroom, En-suite and Downstairs Cloakroom
- Garage And Driveway Parking For Multiple Vehicles
- Well Maintained Garden
Property description
Warsash is a highly desirable residential village located on the eastern side of the renowned River Hamble. For sailing and water sports enthusiasts there is a range of marinas, sailing clubs and berthing facilities available along river. Pathways along the waterfront provide miles of picturesque waterside walks and access to the local beach and parkland. The village is home to Warsash Maritime Academy part of Southampton Solent university, which provides training for Merchant Navy officers from around the world. Warsash village is home to an array of independent shops, eating and drinking establishments and services. The Rising Sun public house is located on the waterfront and is very popular amongst local people and visitors. Schooling in the area is particularly attractive with an excellent choice of primary schools in the vicinity. The catchment school for 11-16 year old's is Brookfield Community School. There are numerous bus services locally, train links from Swanwick and nearby access to the M/A27.
The property itself has been neutrally decorated throughout, providing a blank canvas for you to personalise and make your own, should you so wish. The residence boasts a living room, office, kitchen/diner and cloakroom on the ground floor. On the first floor are four bedrooms, with an en-suite to bedroom one, and a family bathroom. Externally, there is a detached garage, driveway and a well-maintained rear garden.
In summary, this detached home offers, in our opinion, the perfect blend of interior living spaces and outdoor features in a desirable location. It is an ideal choice for those looking to purchase a home in a well-connected location. Call us today to arrange a viewing.
Ground Floor Accommodation
Entry to the property is via an enclosed porch, providing space to de boot. A door opens into the hallway offering doors to all rooms and carpeted stairs rising to the first floor. Karndean flooring adorns the ground floor accommodation.
The well-proportioned, light and airy living room offers French doors to the rear elevation, opening onto the patio. A fireplace with cast stone surround provides for space for an electric fire (provision for gas in place if required) making this a lovely spot to relax and unwind at the end of a busy day.
Ground Floor Accommodation Continued
The well-equipped kitchen/diner will prove popular with culinary enthusiasts and comprises of a comprehensive range of matching wall and floor mounted units with a granite worksurface over. Integrated appliances include a Neff electric double oven, Neff five burner gas hob with an extractor hood over, dishwasher and fridge/freezer. A stainless steel 1 ½ bowl sink and drainer lie beneath a front elevation window. French doors in the dining area open onto the patio offering a seamless transition from indoor to outdoor living.
The office presents a front elevation window and is ideal for homeworkers. A cupboard houses a Worcester Bosch condensing boiler. The room offers a large cupboard with double doors which the current owners utilise as a utility space. There is space and plumbing for a washing machine and external ventilation for a tumble dryer.
The ground floor also benefits from the added convenience of a cloakroom comprising of a wash hand basin and low-level WC.
First Floor Accommodation
Ascending to the first floor, the landing offers doors to principal rooms, an airing cupboard, loft hatch and a rear elevation window which allows natural light to fill the space.
Bedroom one is of good proportions and presents a window overlooking the property frontage. There are two fitted double wardrobes, offering a handy storage solution. A door opens into the en-suite, which boasts a fully tiled shower cubicle with a mains pumped Aqua Lisa digital smart shower, wash hand basin with a vanity unit beneath and a low-level WC. The en-suite further benefits from a heated towel radiator and extractor fan.
First Floor Accommodation Continued
Bedroom two, another well-proportioned double room, offers a rear elevation window providing views over the garden. Bedrooms three and four are to the rear and front elevations respectively.
The contemporary bathroom is fully tiled and comprises of a panel enclosed bath with a mains pumped shower over, wash hand basin with a vanity unit beneath and a concealed cistern WC. The bathroom also benefits from a heated towel radiator and extractor fan.
Outside
The property is approached by a block paved driveway offering off road parking for multiple vehicles to the front and side of the dwelling. The driveway benefits from channel drainage and leads to a detached garage with an up and over door, power and lighting. On either side of the property there is gated pedestrian access into the rear garden.
The well-maintained rear garden is fully enclosed and largely laid to lawn with planted borders containing a vast array of established plants and shrubs. The patio enjoys full sun for most of the day and provides the perfect space for outdoor entertaining and al fresco dining. There is pedestrian access into the garage at the end of the patio beyond which and tucked behind the garage itself is a timber lean -to style shed.
Additional Information
council tax band: E - Fareham Borough Council.
Utilities: Mains gas, electricity, water and drainage.
Viewings strictly by appointment with Manns and Manns only. To arrange a viewing please contact us.
Property info
For more information about this property, please contact
Manns and Manns, SO31 on +44 23 8115 9297 * (local rate)
Disclaimer
Property descriptions and related information displayed on this page, with the exclusion of Running Costs data, are marketing materials provided by Manns and Manns, and do not constitute property particulars. Please contact Manns and Manns for full details and further information. The Running Costs data displayed on this page are provided by PrimeLocation to give an indication of potential running costs based on various data sources. PrimeLocation does not warrant or accept any responsibility for the accuracy or completeness of the property descriptions, related information or Running Costs data provided here.

































.png)