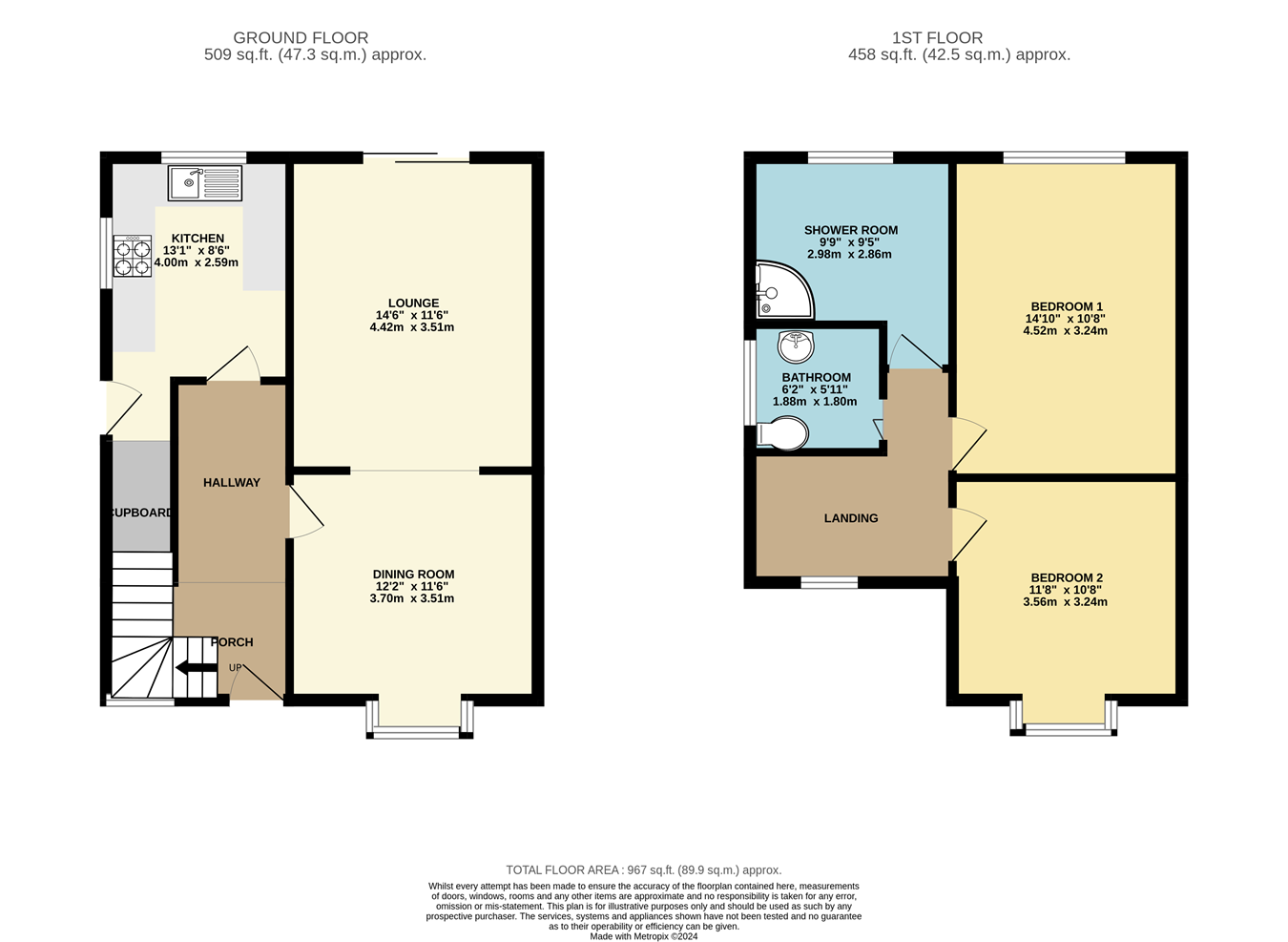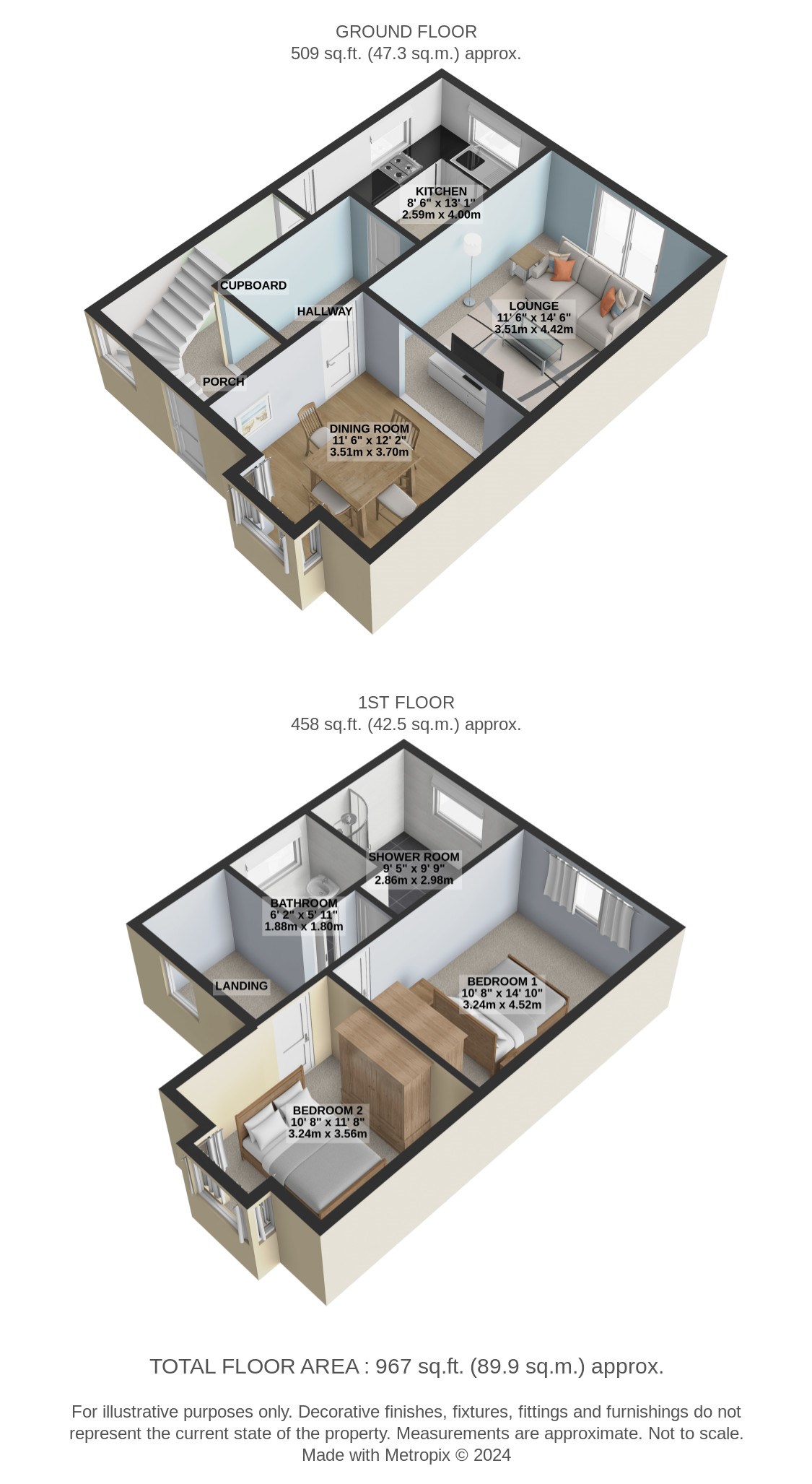Semi-detached house for sale in Westdale Gardens, Manchester M19
Just added* Calls to this number will be recorded for quality, compliance and training purposes.
Property features
- EPC D
- Semi-Detached
- Two Bedrooms
- Close to local amenities
- Extended to the rear
- Overlooking Mauldeth Golf Club
- Lovely Garden space
- Large Garden To Rear
Property description
Locating the property, you'll drive along a tree-lined suburban road with plentiful semi-detached family homes. Arriving at Westdale Gardens, you'll find the property quietly tucked away in a cul-de-sac location, perfectly positioned in front of Mauldeth Golf Club. At first glance of the property, you'll notice the rendered exterior, complemented with varnished hardwood windows and wooden front door. You'll also find that there is parking for two cars to the flagged area at the front. Stepping inside, a large open hallway gives access to the kitchen, living and dining rooms and access to the first floor.
Heading into the kitchen, a neutral decorated room finished with black tiles on the floor entice you in, where you'll notice a shaker-style kitchen with an array of floor and wall base units, neatly arranged in a 'U' shape to give the best use of the space available. The kitchen was extended in the 1980s to allow space for further culinary needs. The kitchen is finished in a warm-wood effect and a white-speckled worktop ties the look together. The kitchen allows space for a dining table and white-goods. Detouring into the living room, you'll see sight of solid-wood flooring gliding throughout the whole space, with crisp white-walls harmonizing against the grey painted coving and skirting boards. Giving a real focal point in the room is the black and white fire surround with a gas coal fire, giving the room a touch of cosiness. Further along is the extended dining area, currently set up as a second living space. Continuality of the solid wood floor flows through and the crisp white interior is still present, creating another light and bright area. To the rear of this room is a large sliding door, optimizing the garden views available, giving the real meaning of 'letting the outside in' while also allowing floods of light to flow throughout the room.
Heading up the stairs to the first floor, you'll discover two good-sized double bedrooms. To the main bedroom, you'll see sight of blue painted walls and groovy patterned cushion-backed vinyl tiles to the floor and to add interest is the coving and skirting boards, painted in a complementary green colour. There is bamboo-style effect built in wardrobes and a sizeable window overlooks the charming tree-view to the rear. There is plenty room for a double bed and bedroom furniture. Further along, you'll locate the second bedroom, currently used as a storage/workshop area. You'll find continuality of the blue interior and lino flooring and a bay window to the front overlooks the cul-de-sac. This room boasts plenty of space for bedroom furniture.
In the bathroom, you'll discover a built in sink/ utility area with bamboo-style cabinet doors and grey-speckled countertop. To the floor you'll observe the black and white marble effect flooring, harmonizing with the white and grey painted walls. In brief, this room compromises of W/C and sink.
Lastly, you'll find the shower room, decorated with the same black and white marble style flooring and white interior. This room exudes functionality, as it could be a sizeable third bedroom, office or dressing room.
Outside, you'll be wowed with the fantastic sized garden that is on offer. There is neatly lawned grass with a charming tree outlook to the back; an enviable space for families to socialise, have BBQs in the summer, or for children and pets alike to run around.
Ground floor
hallway
2.579m x 2.688m (8' 6" x 8' 10")
Living room
3.476m x 3.683m (11' 5" x 12' 1")
Dining room
3.460m x 4.419m (11' 4" x 14' 6")
Dining room extension
3.438m x 1.711m (11' 3" x 5' 7")
Kitchen area
2.578m x 5.214m (8' 5" x 17' 1")
First floor
bedroom one
3.486m x 3.819m (11' 5" x 12' 6")
Bedroom two
3.509m x 4.476m (11' 6" x 14' 8")
Bathroom three / WC
2.595m x 2.928m (8' 6" x 9' 7")
Bathroom
1.767m x 1.850m (5' 10" x 6' 1")
Additional information
EPC D
tenure
leasehold
999 years from 1 October 1927
Ground Rent £6.10s.0d
Council tax band
Band C / Approximately (£1,838 p/yr) / Manchester Borough Council
Further information
flood risk
The Purple Property Shop can confirm the property is at no risk of flooding
Conservation area
The Purple Property Shop can confirm the property is not in a conservation area
Identity checks
Checks
To be able to purchase a property in the United Kingdom all agents have a legal requirement to conduct identity checks on all customers involved in the transaction, to fulfil their obligations under Anti Money Laundering regulations. We outsource this check to a third party and a charge will apply. Please ask the branch for further details.
Important note
Note
We endeavour to make our particulars accurate and reliable, however they do not constitute or form part of an offer or any contract and none is to be relied upon as statements of representation of fact. The services, systems and appliances listed in this specification have not been tested by us and no guarantee as to their operating ability or efficiency is given. All photographs and measurements have been taken as a guide only and are not precise. Floor plans where included are not to scale and accuracy is not guaranteed. If you require clarification or further information on any points, please contact us.
Purchasers: Fixtures and fittings other than those mentioned are to be agreed with the seller.
Property info
For more information about this property, please contact
The Purple Property Shop, BL1 on +44 1204 860091 * (local rate)
Disclaimer
Property descriptions and related information displayed on this page, with the exclusion of Running Costs data, are marketing materials provided by The Purple Property Shop, and do not constitute property particulars. Please contact The Purple Property Shop for full details and further information. The Running Costs data displayed on this page are provided by PrimeLocation to give an indication of potential running costs based on various data sources. PrimeLocation does not warrant or accept any responsibility for the accuracy or completeness of the property descriptions, related information or Running Costs data provided here.
































