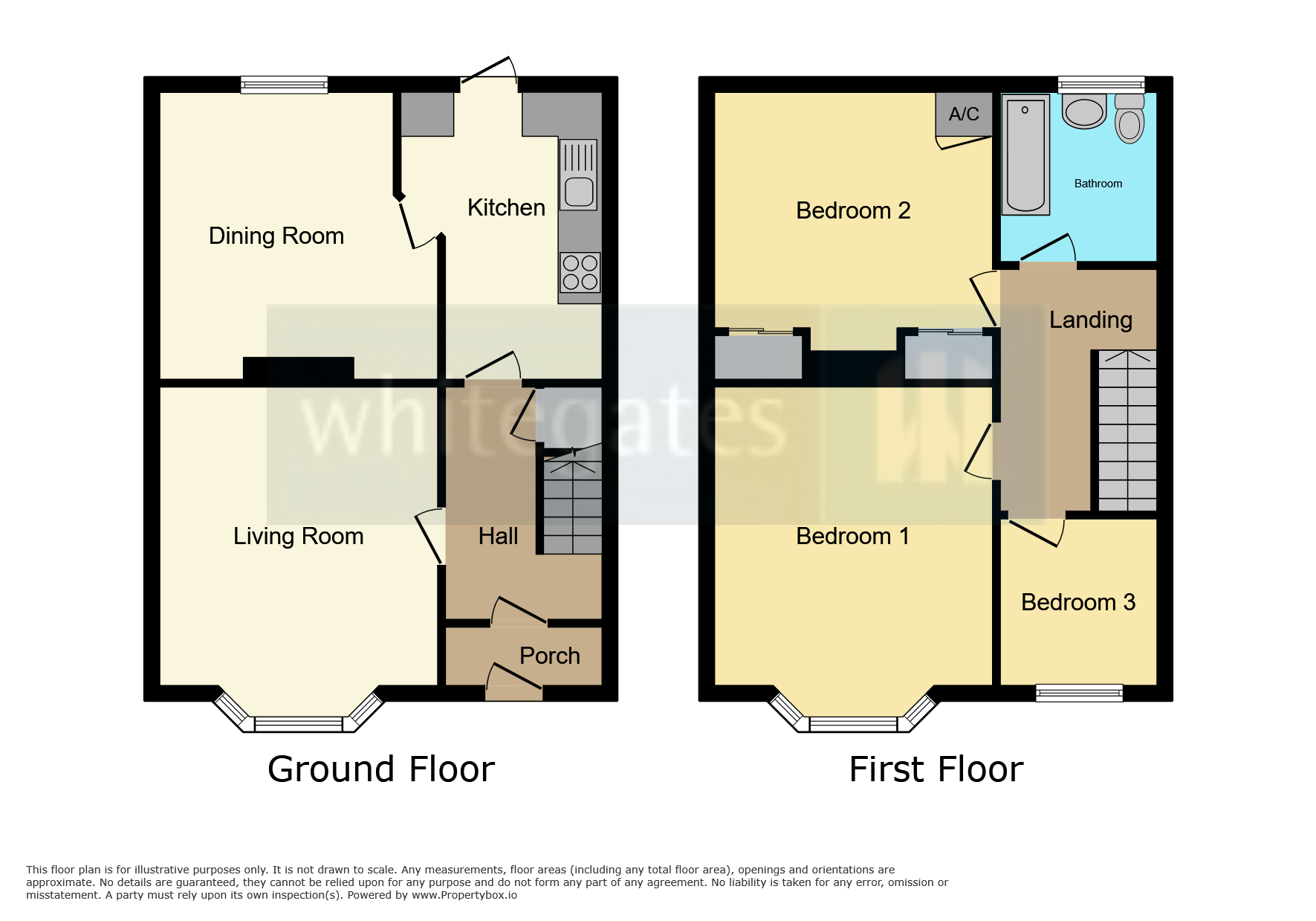End terrace house for sale in Cornelius Street, Cheylesmore, Coventry CV3
* Calls to this number will be recorded for quality, compliance and training purposes.
Property description
Welcome to this delightful end of terrace house boasting three bedrooms and two reception rooms, ideal for a growing family. The property also benefits from off-street parking with a shared driveway, ensuring you never have to worry about finding a spot after a long day. Step outside into the rear garden, perfect for enjoying a cup of tea in the morning or a glass of wine in the evening. Don't miss out on the opportunity to make this house your home! Contact us today to arrange a viewing.
Energy efficency rate 65, band D.
Council tax - Coventry - Band B.
Frontage
Raised front garden which is mostly laid to lawn. There is a shared driveway leading to the garage and the rear access. A pathway leads on to the storm porch and front door. There is a planted border area.
Hallway
The hallway has a laminate floor covering, a single panel radiator and stairs rising to the first floor. Doors leading to the lounge and kitchen. Under stairs store cupboard housing the gas and electric meters.
Lounge (12' 0" x 10' 7" (3.662m x 3.222m))
The lounge has a carpet floor covering, a double panel radiator and a double glazed window to the front aspect.
Kitchen (5' 2" x 11' 3" (1.574m x 3.423m))
The kitchen has a wood effect vinyl floor covering, wall tiling above the work surface areas and UPVC double glazed windows and door with obscure glass. A stainless steel sink and drainer with cupboards under, a further range of eye and base level cupboards and drawers. Spotlight lighting arrangement. Plumbing for an automatic washing machine.
Dining Room
3.412m past chimney breast x 3.221m - The dining room has a carpet floor covering, a double panel radiator and a double glazed window to the rear aspect.
Landing
The landing has a carpet floor covering, a loft access hatch and doors leading to three bedrooms and a bathroom.
Bedroom One
3.774m measured into the bay x 2.792m - The main bedroom has a laminate floor covering, a double panel radiator and a double glazed bay window to the front aspect.
Bedroom Two (10' 6" x 9' 11" (3.206m x 3.014m))
The second bedroom has a laminate floor covering, a double panel radiator and double glazed window to the rear aspect. Airing cupboard housing combination boiler.
Bedroom Three (6' 9" x 6' 10" (2.06m x 2.08m))
The third bedroom has a laminate floor covering, double glazed window to the front aspect and a double panel radiator.
Bathroom
The bathroom has a vinyl floor covering, a double glazed window with obscured glass to the rear and is majority wall tiled. The suite consists of a low flush WC, pedestal wash hand basin and a panel bath with a mixer shower over. Chrome heated towel rail.
Rear Garden
Mainly paved with an area laid to lawn and a planted border area. There is a timber shed and a garage in need of improvement. Side access gate.
Property info
For more information about this property, please contact
Whitegates Coventry, CV1 on +44 24 7511 0552 * (local rate)
Disclaimer
Property descriptions and related information displayed on this page, with the exclusion of Running Costs data, are marketing materials provided by Whitegates Coventry, and do not constitute property particulars. Please contact Whitegates Coventry for full details and further information. The Running Costs data displayed on this page are provided by PrimeLocation to give an indication of potential running costs based on various data sources. PrimeLocation does not warrant or accept any responsibility for the accuracy or completeness of the property descriptions, related information or Running Costs data provided here.





















.png)
