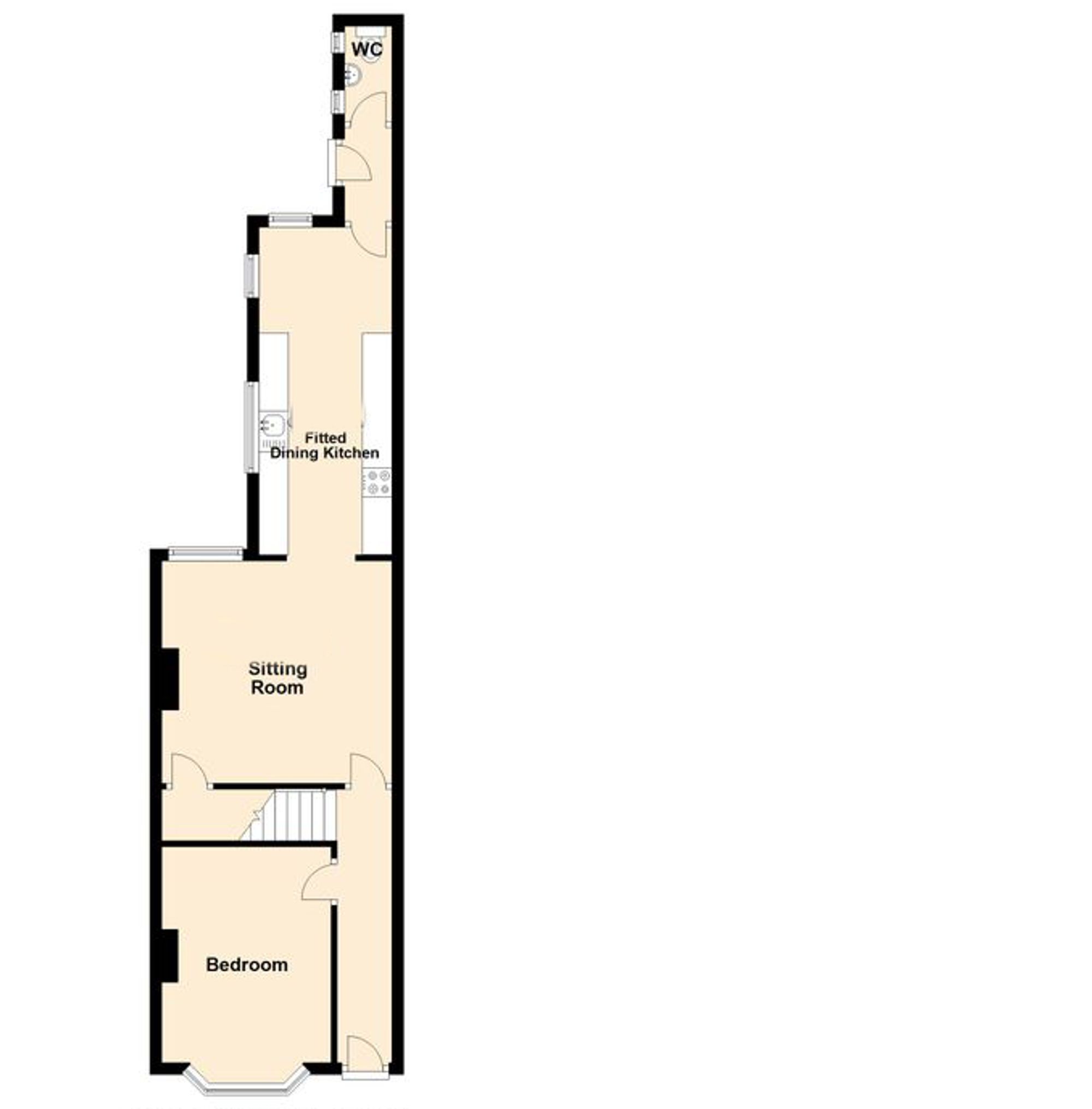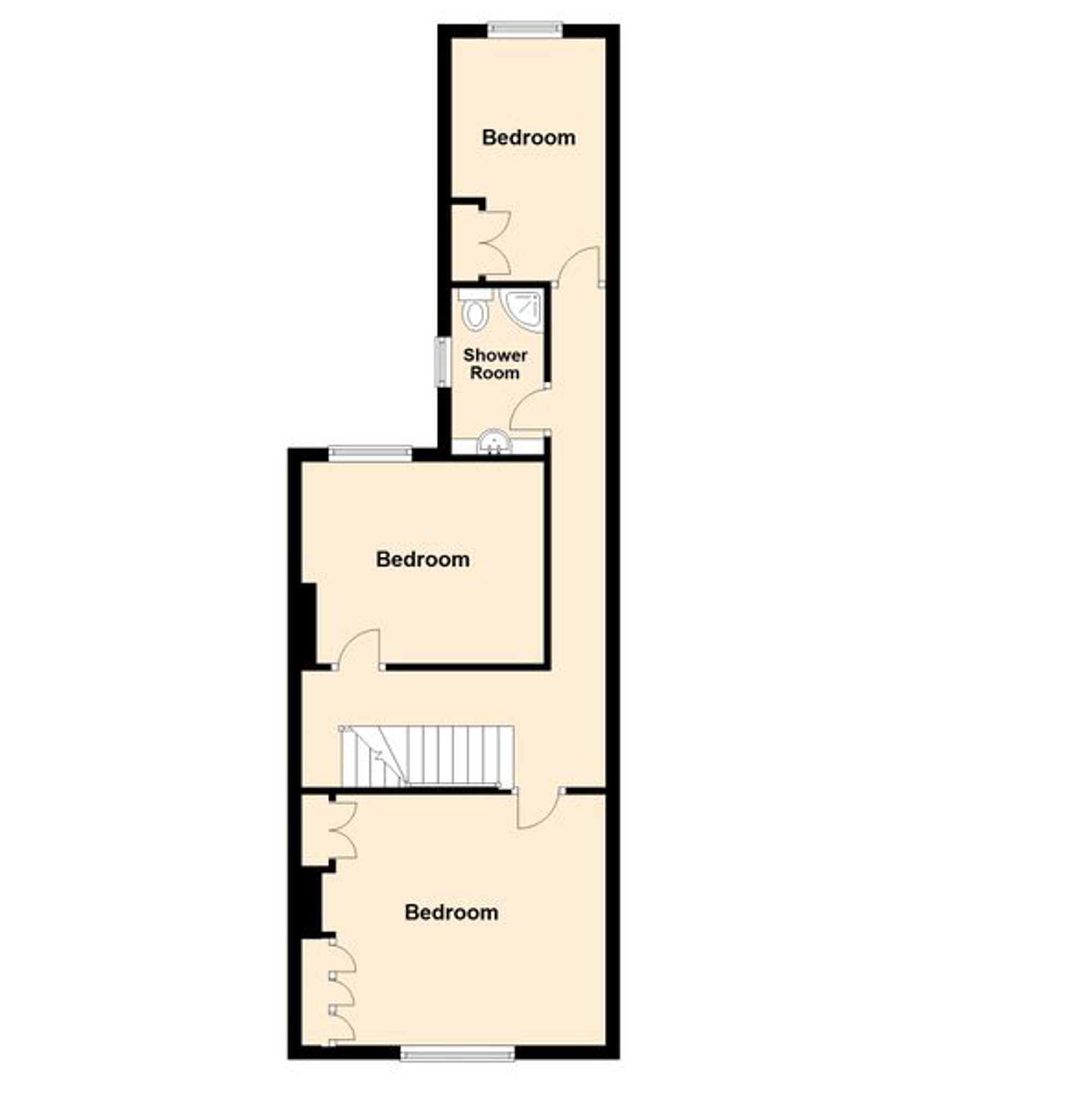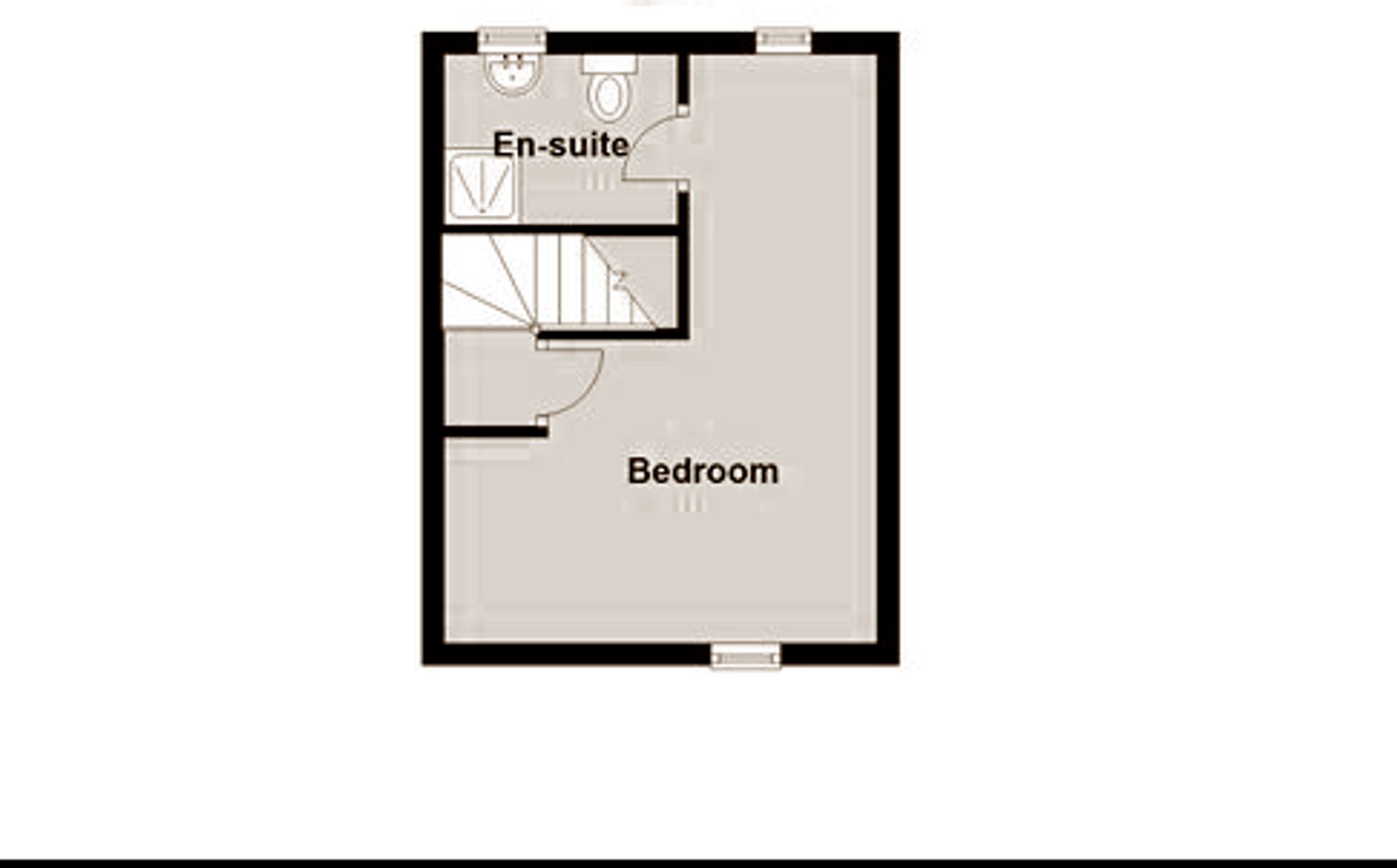Terraced house for sale in Thurlow Road, Leicester LE2
Just added* Calls to this number will be recorded for quality, compliance and training purposes.
Property features
- Freehold Property
- An Investment Property
- Gas Central Heating, Double Glazing
- Loft Conversion
- Two Bathrooms & WC
- Offered For Sale With No Upward Chain
Property description
Presenting a five-bedroom, two-bathroom Victorian residence located in a sought-after cul-de-sac road within Clarendon Park. Perfect for both investment purposes and for a growing family, this property comes with an HMO licence allowing rental of up to five individual rooms. Conveniently situated a short distance from Leicester University, this well-preserved property showcases a variety of appealing features. For detailed enquiries on rental income, please feel free to reach out to us at .
This property comprises an entrance hall, a ground floor bedroom featuring a bay window, a spacious communal sitting room, and an open-plan fitted dining kitchen leading to a rear lobby with WC that has potential for conversion into a shower room. The accommodation offers comfortable living space. On the first floor, you will find three generous bedrooms, a shower room, and a loft conversion serving as the fifth bedroom with an en-suite bathroom. The outside area includes a low-maintenance rear garden.
Situated on a highly coveted street within Clarendon Park, this property represents a significant investment opportunity.
Freehold
EPC rating 55 D
Council tax band B Leicester City Council
Location
Thurlow Road is located few minutes walk from the fashionable Queens Road shopping parade with its boutiques and restaurants. Victoria Park is just a short walk away, giving access onto the tree-lined New Walk leading into the city centre with its professional quarters and mainline railway station with access to London St Pancras in just over an hour.
Entrance Hallway
The entrance hallway has stairs leading to the first floor landing, original tiled flooring, ceiling coving, and a radiator.
Bedroom One (4.50m x 2.87m)
This generously proportioned room is situated on the ground floor and features a uPVC double-glazed bay window overlooking the front elevation. Additionally, it offers a chimney breast housing a period-style fireplace with cast iron inset, a wooden fire surround, and a raised tiled hearth. Other notable features include original ceiling coving, wooden-style flooring, and a radiator. The room presents versatility and could serve ideally as a reception room.
Lounge (3.84m x 3.73m)
The bright and spacious sitting room features a uPVC double-glazed window overlooking the rear elevation. It includes a chimney breast, original ceiling coving, wooden-style flooring, a radiator, and a door that leads to a convenient under stairs storage cupboard. The room seamlessly transitions into the kitchen area.
Kitchen/Dinner (6.71m x 2.26m)
The kitchen/dining area features uPVC double-glazed windows on the side elevation and an additional uPVC double-glazed window at the rear. The kitchen is equipped with a stainless steel sink and drainer with a mixer tap, an array of wall and base units with worktops, and a selection of appliances including a gas cooker with an extractor fan, microwave, washing machine, and fridge/freezer. Complemented by part-tiled walls, laminate flooring, and a radiator.
Rear Lobby
The rear lobby area is featuring a uPVC double-glazed door to the side elevation, a radiator, and a door to the ground floor WC.
WC
Featuring a uPVC double-glazed window to the side elevation, along with a wash hand basin and a low-level WC.
Landing
The first-floor landing features recessed ceiling downlighters, radiators, and a staircase that leads to the loft room.
Bedroom Two (4.09m x 3.78m)
The second bedroom is a spacious and bright room situated at the front of the property. It includes a uPVC double-glazed window, a chimney breast with a cast iron fire surround, two floor-to-ceiling fitted wardrobes, and a radiator.
Bedroom Three (3.05m x 2.92m)
The third bedroom is spacious and situated towards the rear of the property. It includes a uPVC double-glazed window providing views of the rear garden, along with a chimney breast, a cast iron fire surround, and a radiator.
Bedroom Four (3.05m x 2.44m)
The fourth bedroom, located at the rear of the property, features a uPVC double-glazed window with views overlooking the rear garden, a built-in double wardrobe, and a radiator.
Shower Room
With a uPVC double-glazed window facing the side elevation, this shower room comprises of a a wash hand basin with a mixer tap, vanity cupboards, low-level WC, a shower enclosure with a mixer shower, tiled walls, and a radiator.
Bedroom Five
Spacious Loft Conversion featuring fifth bedroom. This loft conversion has double-glazed Velux skylight windows to the front elevation. Additionally, it includes a recessed wardrobe area, radiators, and a door that leads to the en-suite bathroom. Please note that the floor space does have some restricted headroom.
En-Suite Bathroom (2.18m x 1.52m)
En-Suite Bathroom featuring a double-glazed Velux skylight window on the rear elevation, panelled bath, low-level WC, wall-mounted wash hand basin, and radiator.
Garden
The property benefits from a low maintenance rear garden.
For more information about this property, please contact
Focus Property Sales & Management Ltd, LE2 on +44 116 484 9179 * (local rate)
Disclaimer
Property descriptions and related information displayed on this page, with the exclusion of Running Costs data, are marketing materials provided by Focus Property Sales & Management Ltd, and do not constitute property particulars. Please contact Focus Property Sales & Management Ltd for full details and further information. The Running Costs data displayed on this page are provided by PrimeLocation to give an indication of potential running costs based on various data sources. PrimeLocation does not warrant or accept any responsibility for the accuracy or completeness of the property descriptions, related information or Running Costs data provided here.


































.png)
