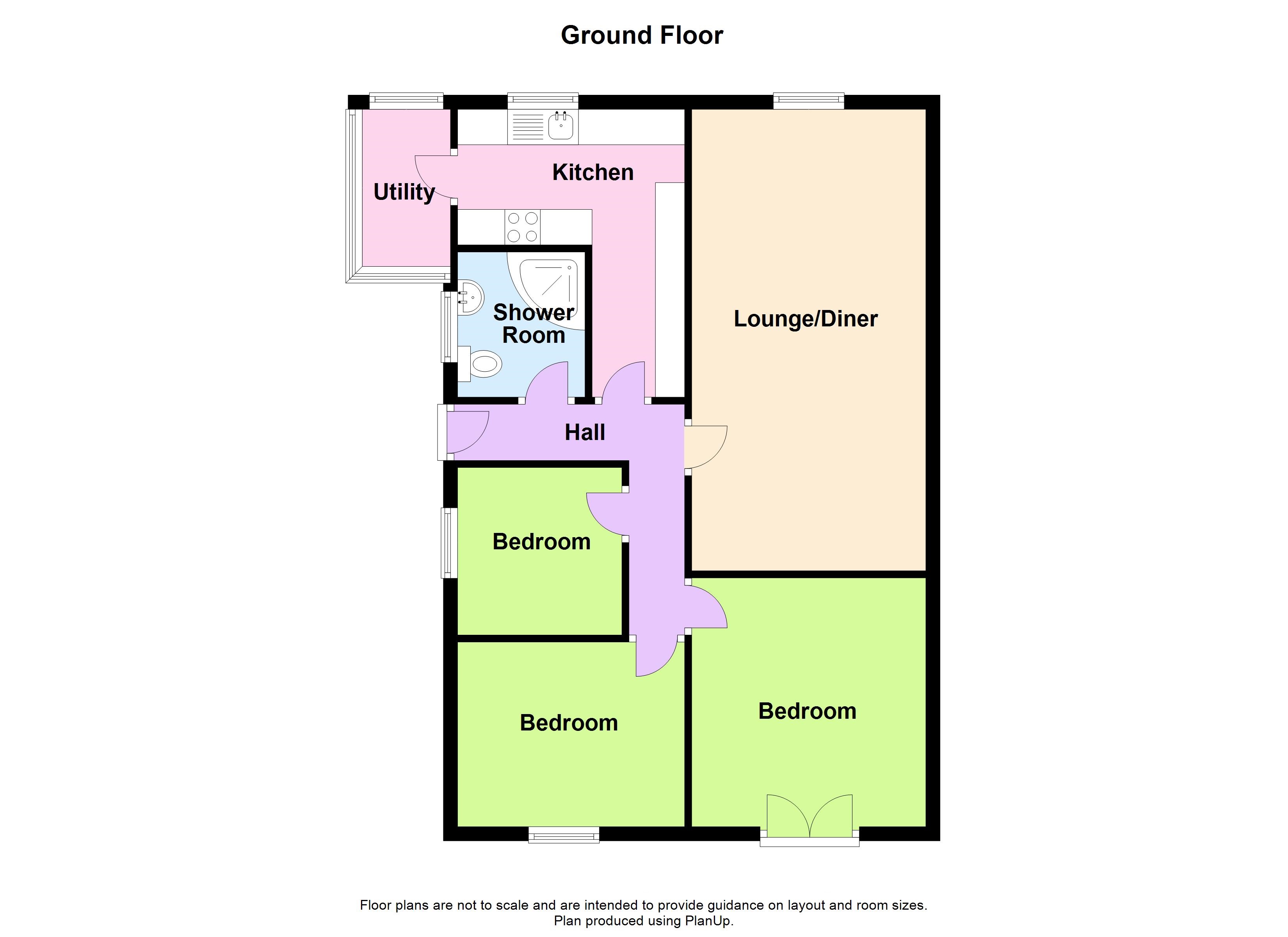Bungalow for sale in Larkspur Close, Templeton, Narberth SA67
Just added* Calls to this number will be recorded for quality, compliance and training purposes.
Property features
- No Chain
- 3 Bedroom Detached Bungalow
- Extended Driveway, Carport and Garage
Property description
FBM Tenby are delighted to introduce 7 Larkspur Close to the open market, a spacious, detached modern three bedroom bungalow set on a corner plot with Car Port, detached garage and extended parking. The property, situated in the popular village of Templeton would suit a range of buyers and early viewing is recommended. Although the property is decorated to a modern standard there is potential for extension subject to the relevant planning consents. Boasting a corner plot, any potential development would still not impede on the parking.
Accommodation briefly comprises; kitchen, utility, shower room, lounge diner and 3 bedrooms.
Externally, to the fore the property is mostly laid to lawn with an extended driveway that provides direct access under the car port to the garage and further around to the rear garden. To the rear the property is mostly laid to lawn.
Templeton is a popular village approximately 2 miles south of Narberth and has the benefit of a first class primary school, village pub and play area, all within easy access of the beautiful Pembrokeshire Coastline. The closest beach is at Amroth, within an easy 15 minute drive.
What3Words: ///turns.wanted.conveyDetached Bungalow
Three Bedrooms
Shower Room
Large Lounge / Diner
Detached Garage
Oil Central Heating
Car Port And Patios
Double Glazed Upvc Windows & Doors
Mature good size rear garden
Hall
Vinyl flooring, radiator, double glazed uPVC door.
Shower Room (1.9m x 1.8m)
Tiled flooring, shower cubicle, wash hand basin, WC, heated towel rail, double glazed uPVC window.
Kitchen (3.28m x 4.2m)
Vinyl flooring, range of base and eye level units, sink and drainer, integrated hob and oven, breakfast bar, radiator, double glazed uPVC window.
Utility Room (1.2m x 2.4m)
Vinyl flooring, space for fridge freezer, washing machine and tumble dryer, double glazed uPVC windows.
Living Room (3.3m x 6.6m)
Carpet flooring, radiator, double glazed uPVC window.
Bedroom (2.1m x 2.3m)
Carpet flooring, radiator, double glazed uPVC window.
Bedroom (3.3m x 2.4m)
Carpet flooring, radiator, double glazed uPVC window.
Bedroom (3.3m x 3.56m)
Carpet flooring, radiator, double glazed uPVC patio doors.
Property info
For more information about this property, please contact
FBM - Tenby, SA70 on +44 1834 487948 * (local rate)
Disclaimer
Property descriptions and related information displayed on this page, with the exclusion of Running Costs data, are marketing materials provided by FBM - Tenby, and do not constitute property particulars. Please contact FBM - Tenby for full details and further information. The Running Costs data displayed on this page are provided by PrimeLocation to give an indication of potential running costs based on various data sources. PrimeLocation does not warrant or accept any responsibility for the accuracy or completeness of the property descriptions, related information or Running Costs data provided here.



























.png)


