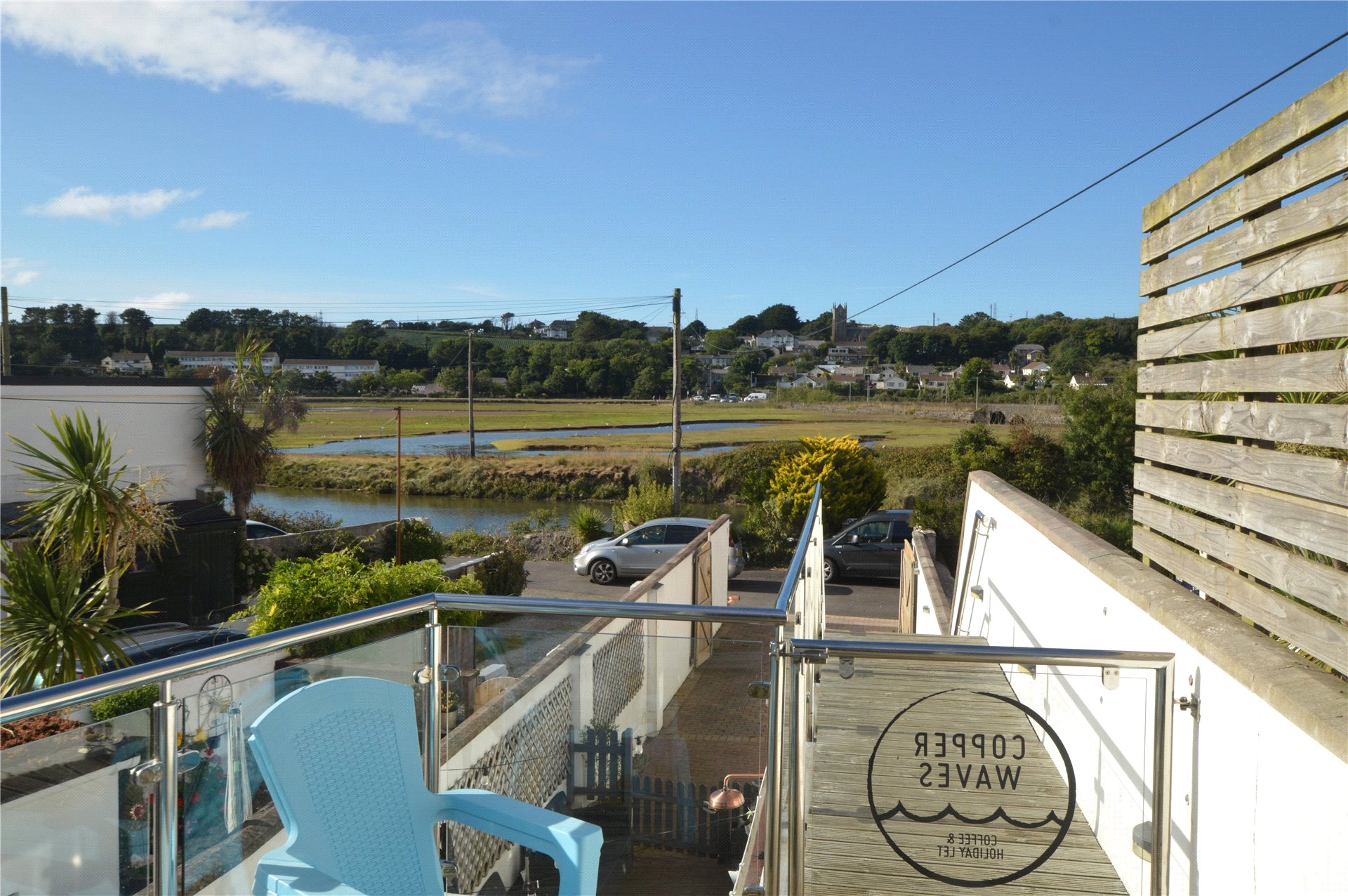Flat for sale in Fore Street, Hayle, Cornwall TR27
Just added* Calls to this number will be recorded for quality, compliance and training purposes.
Property features
- Commercial Space Currently A Coffee Shop
- Ground Floor 2 Bedroom Apartment.
- First Floor 3 Bedroom Apartment Arranged Over Two Floors With Water Views To The Rear
- Driveway Parking
- EPC B, C & E
- Central Location In Hayle
- Viewing Highly Recommended
Property description
Situated in central Hayle, this mid terrace property offers versatile and flexible accommodation that incorporates a two bedroom ground floor apartment, a further three bedroom apartment which is currently used as a holiday let and arranged over two floors with rear water views and a commercial space currently used as a coffee shop. Off Road Parking. Viewing Essential
Coffee Shop (4.7m x 4.5m (15' 5" x 14' 9"))
Double glazed door with double glazed window to either side, leading into the coffee shop. Tiled floor, selection of built-in seating, worktop with inset sink and mixer tap, built-in cupboard space, inset ceiling spotlights.
Ground Floor Apartment
Accessed from the rear courtyard garden there are double glazed double doors leading to...
Kitchen/Diner (3.5m x 2.6m (11' 6" x 8' 6"))
Fitted with a selection of base and wall units, inset stainless steel sink and drainer with mixer tap, tiled splashback, work surfaces with inset gas hob and extractor over, built-in electric oven, built-in dishwasher, inset ceiling spotlights, wood effect flooring. Double glazed window to the side. Opening into...
Dining Area
Wood effect flooring, space for upright fridge/freezer, inset ceiling spotlights, double glass panelled doors to the lounge. Door to...
Wet Room
Shower with fixed head shower over and hand held attachment, tiled surround, wash hand basin, low level WC, obscured double glazed window to the side, ladder style heated towel rail, tiled walls and floor, inset ceiling spotlights.
Lounge Area (3m x 2.6m (9' 10" x 8' 6"))
Two sash windows to the side, radiator, wood effect flooring, inset ceiling spotlights. Opening into bedroom two.
Bedroom Two (2.2m x 1.7m (7' 3" x 5' 7"))
Fitted carpet, inset ceiling spotlights.
Bedroom One (4m x 2.4m (13' 1" x 7' 10"))
Wood effect flooring, inset ceiling spotlights.
First Floor Apartment
From the rear courtyard garden steps lead up to a terrace with stainless steel and glass balustrade, with views over towards Phillack and Copper House Pool. Double glazed double door leading into...
Open Plan Lounge/Diner
7.5m max x 3.5m max narrowing to 2.6m max - Double glazed window with views to Copper House Pool, further double glazed window to the side. Exposed ceiling A frames, two radiators, oak flooring, fitted cupboards, two roof lights, steps up to...
Kitchen Area
3.2m max x 3.8m max - Selection of base and wall units, inset double sink with mixer tap, built-in electric double oven and induction hob, built-in dishwasher and fridge/freezer, cupboard housing central heating boiler, wooden worktop, double glazed window to the rear with views to Copper House Pool. Inset ceiling spotlights, upright radiator, oak flooring. Door to...
Inner Hallway
Staircase leading down a fire access door to the rear. Staircase to bedroom two. Doors to...
Bedroom One
4.4m max x 3.3m max - Acoustic laminated glass window to the front, built-in wardrobe, radiator, oak flooring. Glass panelled door to...
Wet Room
Fixed head shower with hand held attachment, tiled walls and floor, low level WC, wash hand basin, inset ceiling spotlights, ladder style heated towel rail.
Bedroom Two (4.4m x 2.5m (14' 5" x 8' 2"))
Partially restricted ceiling height, acoustic laminated glass window to the front, oak flooring, radiator, exposed ceiling A frames, folding door to...
Jack And Jill En Suite
Shower cubicle with shower attachment, tiled surround, low level WC, pedestal wash hand basin, ladder style heated towel rail, wood effect flooring, folding door to...
Bedroom Three
3.4m max x 4.8m max - Partially restricted ceiling height, radiator, oak flooring, tile effect floor, double glazed doors with Juliet balcony and views to Copper House Pool.
Outside
To the rear of the property there is a brick paved driveway providing parking, with wooden gate leading to a courtyard garden which is brick paved, with outside WC, utility cupboard, further storage area and seating space. There is also a passageway leading to the front of the property, of which this property has a right of access through.
Material Information
Tenure - Freehold
Local Authority - Cornwall Council
Flat 1 - Council Tax Band A
Flat 2 - Council Tax Band B
Copper Waves- Business Rated
Services - Mains gas, water, electricity and drainage.
Heating - Gas central heating.
EPC's - 30 Fore Street Grade C
32 Fore Street Grade E
Coffee Shop Grade B
Broadband - Standard & Ultrafast.
Mobile - EE, Three, 02 & Vodafone limited.
Flood Risk - Surface water high risk. Rivers & Sea low risk.
Mining - Metalliferous Mine Search required.
Awaiting title information - We are currently awaiting details on any title restrictions, covenants, easements or rights of way from the seller’s conveyancer.
Agents Note-
Some furniture & equipment is available by seperate negotation.
Property info
For more information about this property, please contact
Bradleys Estate Agents - Hayle, TR27 on +44 1736 339131 * (local rate)
Disclaimer
Property descriptions and related information displayed on this page, with the exclusion of Running Costs data, are marketing materials provided by Bradleys Estate Agents - Hayle, and do not constitute property particulars. Please contact Bradleys Estate Agents - Hayle for full details and further information. The Running Costs data displayed on this page are provided by PrimeLocation to give an indication of potential running costs based on various data sources. PrimeLocation does not warrant or accept any responsibility for the accuracy or completeness of the property descriptions, related information or Running Costs data provided here.

















.png)

