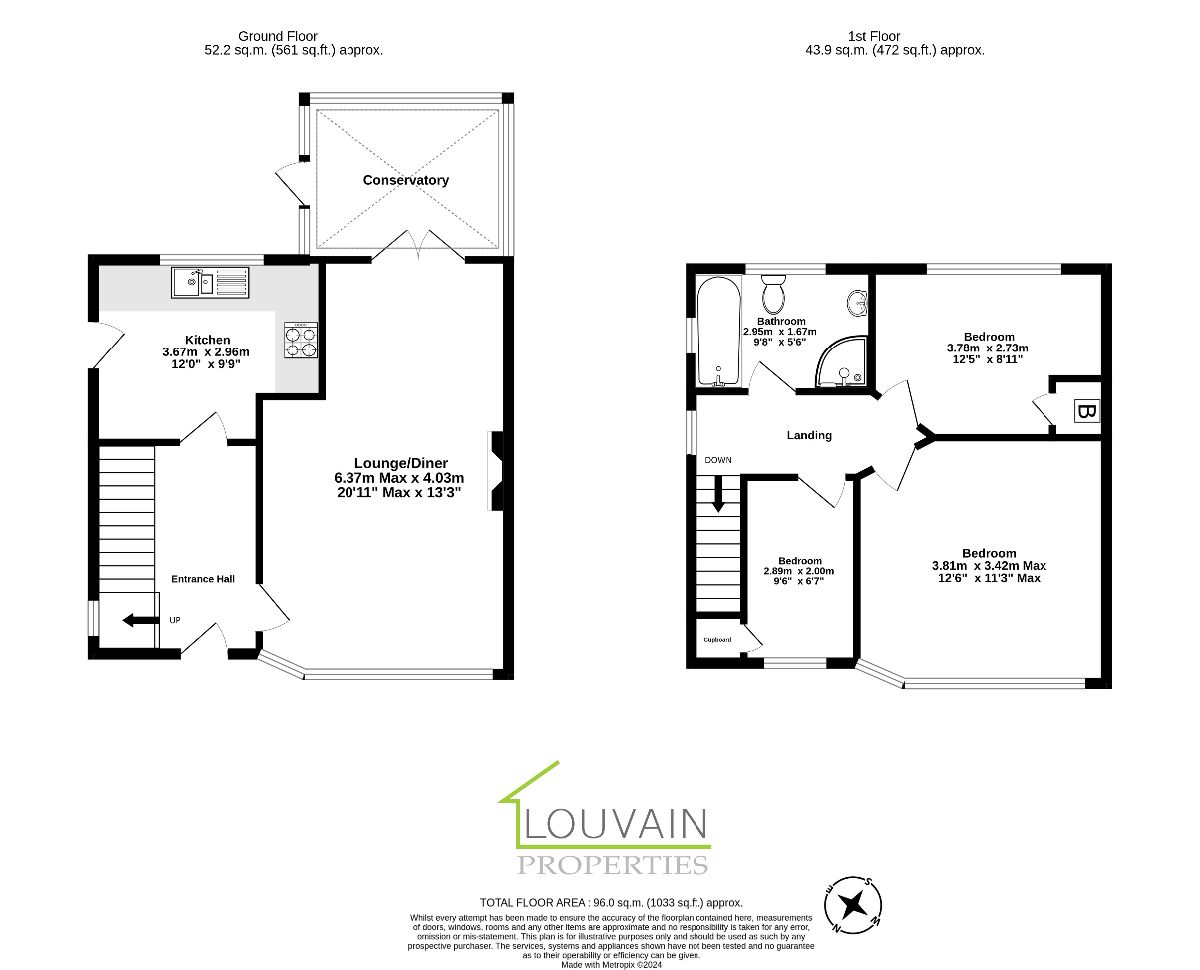Semi-detached house for sale in St. Lukes Road, Dukestown, Tredegar NP22
Just added* Calls to this number will be recorded for quality, compliance and training purposes.
Property features
- Semi Detached Family Home
- 3 Bedrooms, 2 Of Which Are Doubles
- Bathroom With Separate Shower Cubicle
- Close To A Good Local Primary School
- Close To A465 Which Links To A470
- Conservatory
- Gated Driveway
- Front and Rear Gardens
Property description
Description
Louvain Properties are pleased to offer to the market this semi detached property in a great area.
Step into a bright and welcoming entrance hall with ample space for coat storage.
The cozy yet spacious living/dining room features a large bay window that floods the room with natural light. A charming fireplace serves as the focal point, providing warmth and ambiance and French doors that lead to the conservatory which overlooks the gardens.
The kitchen has generous counter space, and ample storage with plenty of room for many appliances.
The property offers three well-proportioned bedrooms. The master bedroom is spacious. The second bedroom is equally spacious, ideal for a guest room or a child's room. The third bedroom can serve as a smaller bedroom, nursery, or home office.
The contemporary family bathroom is fitted with a bath and separate Quadrant shower.
Situated in a highly sought-after neighbourhood known for its family-friendly environment, safety, and vibrant community spirit.
Close to top-rated schools, Bryn Bach Park and the town centre. Everything you need is within easy reach.
The property is close to excellent transport links, including nearby public transport options and major roadways and train stations, make commuting a breeze.
Council Tax Band: C
Tenure: Freehold
Entrance Hall (2.8m x 1.7m)
Laminate flooring. Flat plastered walls and artex ceiling. Radiator. Under stairs cupboard. Carpeted stairs to the first floor.
Lounge/Diner (6.3m x 4.0m)
Carpet as laid. Flat plastered walls and ceiling. Two radiators. Gas fire within a marble effect surround. UPVC and double glazed bay window. UPVC and double glazed French doors to the conservatory.
Conservatory (3.2m x 2.6m)
Tiled flooring. Perspex roof. Brick built base. UPVC and double glazed windows. UPVC and double glazed door to the garden.
Kitchen/Diner (3.6m x 2.9m)
Vinyl flooring. Flat plastered walls and ceiling. Wall and base units with tiled splash backs and laminate worktops. Stainless steel sink and drainer. Space for a cooker, washing machine, dishwasher and an American fridge/freezer. Radiator. Extractor fan. UPVC and double glazed window. UPVC and double glazed rear door.
Landing (3.5m x 0.9m)
Carpet as laid. Flat plastered walls and artex ceiling. Radiator. Loft hatch. UPVC and double glazed window.
Bathroom (2.9m x 1.6m)
Laminate flooring. Flat plastered ceiling and tiled walls. Bath. W/C. Wash hand basin. Quadrant shower with a Thermostatic shower. Two radiators. Two uPVC and obscured double glazed windows.
Bedroom 1 (3.8m x 3.4m)
Carpet as laid. Flat plastered walls and artex ceiling. Radiator. UPVC tilt and turn double glazed window.
Bedroom 2 (3.7m x 2.7m)
Carpet as laid. Flat plastered walls and artex ceiling. Radiator. UPVC and double glazed window. Cupboard housing a boiler.
Bedroom 3 (2.9m x 2.0m)
Carpet as laid. Flat plastered walls and artex ceiling. Radiator. UPVC tilt and turn double glazed window.
Rear Of The Property
Lawn with mature shrubs and trees. Boundary fencing. Shed and greenhouse.
Front Of Property
Lawn with mature shrubs. Gated driveway. Boundary walls.
Property info
For more information about this property, please contact
Louvain Properties Ltd, NP22 on +44 1495 522954 * (local rate)
Disclaimer
Property descriptions and related information displayed on this page, with the exclusion of Running Costs data, are marketing materials provided by Louvain Properties Ltd, and do not constitute property particulars. Please contact Louvain Properties Ltd for full details and further information. The Running Costs data displayed on this page are provided by PrimeLocation to give an indication of potential running costs based on various data sources. PrimeLocation does not warrant or accept any responsibility for the accuracy or completeness of the property descriptions, related information or Running Costs data provided here.
















































.png)
