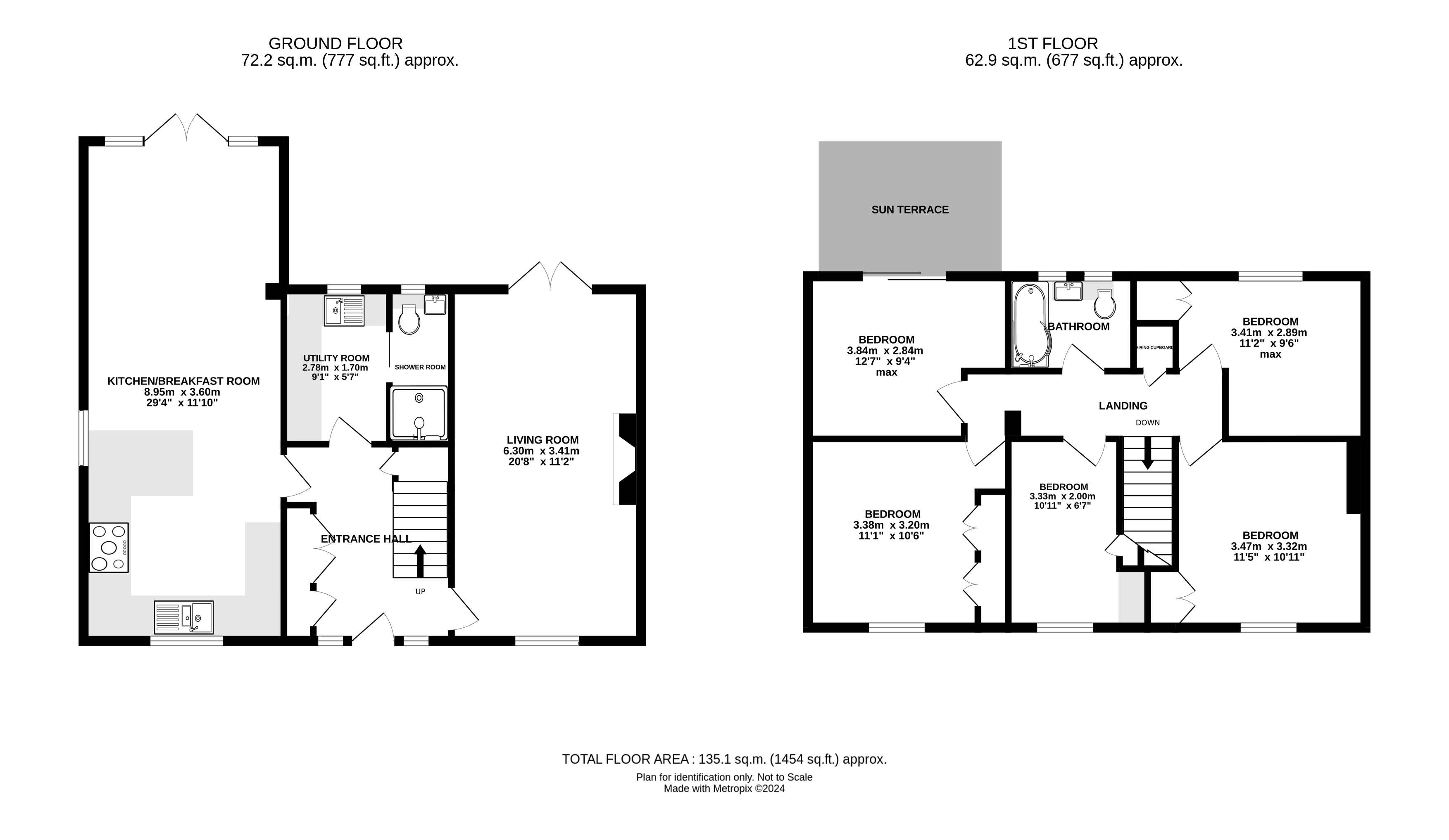Semi-detached house for sale in Maesyfelin, Llangorse, Brecon, Powys LD3
* Calls to this number will be recorded for quality, compliance and training purposes.
Property features
- Spacious 5 bedroom home
- Modern kitchen/ breakfast room
- Plenty of parking
- Lovely rear garden backing onto fields
Property description
Generously proportioned, this five-bedroom family residence is located in the sought-after village of Llangorse. The well-maintained property features an attractive open-plan kitchen/breakfast room that seamlessly connects to a terrace overlooking a sizable rear garden. With modern amenities and thoughtful design, this home is an ideal choice for families seeking both comfort and style.
Description
No. 30 is an extended and modernised five bedroom family home in the sought after and popular village of Llangorse. This lovely property has been sympathetically improved by the current owners to include a stunning modern kitchen open to a breakfast area with doors leading seamlessly out to the garden terrace.
The spacious home offers 5 bedrooms making it ideal for a large family with plenty of parking and a lovely rear garden.
Location
Situated in the ever popular village of Llanogrse within the Brecon Beacons National Park. Llangorse is known for the local Lake, popular amongst water sport enthusiasts. It lies in the foothills of the Black Mountains mountain range ; an area full of enjoyable walks, cycle tracks, etc. The village has a two popular local pubs and village shop with coffee bar. The regional market town of Brecon offers a wealth of local facilities including leisure centre complex, theatre, cinema, supermarkets, coffee shops, convenience stores, etc. Other nearby towns include Crickhowell, Abergavenny and Talgarth, with good access links to Cardiff, Swansea and Hereford which are all within an hour’s drive.
Walk Inside
As you step through the front door, you're greeted by a spacious entrance hall featuring a built-in cupboard ideal to store coats and boots and stairs leading to the first floor with understairs cupboard. To your right, you'll find the cozy sitting room, boasting attractive wood-effect flooring and French doors leading out to the rear garden. A focal point in this room is the wood burner, nestled on a slate hearth, creating a warm and inviting atmosphere. Across the hall awaits the heart of the home - the kitchen/breakfast room. Perfect for family gatherings and entertaining, this room features a well-appointed fitted kitchen complete with a range of amenities including a one and a half bowl sink, integrated microwave, fridge, freezer, and dishwasher, along with space for a rangemaster cooker. The breakfast bar offers a casual dining option, while the room itself provides space for a table and chairs, along with a cozy sitting area. French doors open onto the decking at (truncated)
Adjacent to the hallway lies a practical utility room, equipped with additional storage units, an inset sink, and plumbing for a washing machine and tumble dryer, making household chores a breeze. Completing this level is a convenient shower room, featuring a large walk-in shower, WC, and wash basin, providing added functionality for busy family life.
First Floor
Ascend to the first floor of this splendid home, you'll discover a spacious landing granting access to five generously proportioned bedrooms. Four of these bedrooms boast built-in cupboards, offering ample storage solutions to accommodate your belongings. The fifth bedroom offers a unique touch with sliding doors leading to a charming balconied terrace. Servicing the bedrooms is a family bathroom equipped with a bath, complete with a shower over it, a WC, and a vanity sink, providing all the essential amenities for your comfort and convenience. Additionally, the landing offers access to a valuable attic space via a convenient pull-down ladder. This fully boarded attic provides an ideal solution for additional storage needs.
Walk Outside
At the front of the property, you'll find a convenient off-road parking area. Stepping into the rear garden, you'll be greeted by a charming decked area, perfect for alfresco dining or simply relaxing outdoors. Beyond this lies a spacious lawned garden, offering ample room for outdoor activities and enjoying the fresh air.
Property info
For more information about this property, please contact
McCartneys, LD3 on +44 1874 431565 * (local rate)
Disclaimer
Property descriptions and related information displayed on this page, with the exclusion of Running Costs data, are marketing materials provided by McCartneys, and do not constitute property particulars. Please contact McCartneys for full details and further information. The Running Costs data displayed on this page are provided by PrimeLocation to give an indication of potential running costs based on various data sources. PrimeLocation does not warrant or accept any responsibility for the accuracy or completeness of the property descriptions, related information or Running Costs data provided here.





























.png)