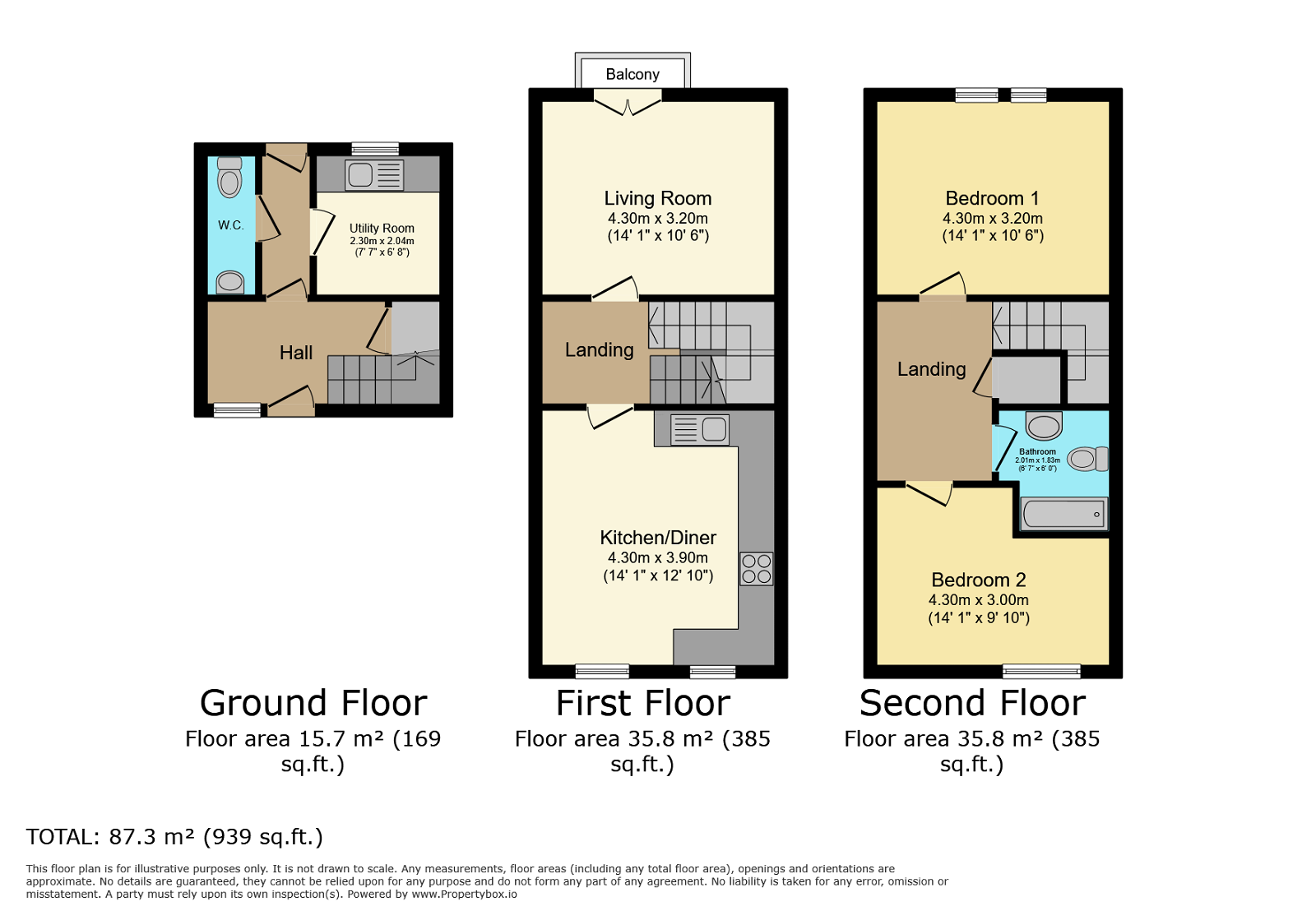Town house for sale in Caldew Maltings, Bridge Lane, Carlisle CA2
Just added* Calls to this number will be recorded for quality, compliance and training purposes.
Utilities and more details
Property features
- Fantastic town house set over three floors and boasting bags of space and off street parking
- Roomy carport and additional parking in the cul-de-sac and shared green spaces
- Handy cloakroom and utility room
- Large living room with french doors to a Juliet balcony
- Superb, huge dining kitchen perfect for entertaining or getting together as a family
- Two sizeable double bedrooms
- Brilliant area between the bedrooms, currently utilised as a home office
- Modern family bathroom
- Close to an abundance of great amenities and the historic city of Carlisle
- Quote HG0498
Property description
Do you want to step onto the property ladder but don't want to compromise on space? Be close to the city centre but have access to lots of green areas? Perhaps work at the local hospital but don't want to live too far away? 47 Caldew Maltings could be exactly what you are looking for. Set over three floors, boasting bags of space, and off street parking, this brilliant house is definitely worth a look. Quote HG0498
This fantastic two-bedroom town house sits on a quiet cul-de-sac and has so much to offer. When you arrive you will see the car port, there is plenty of room to park the car and still move around it. Also to the ground floor of this wonderful home is a handy cloakroom and utility room with plumbing for a washing machine, space for a drier, and sink for those muddy boots or paws. It also boasts spacious under stairs storage and a back door with access to the shared green areas.
The first floor of the property is bright and extremely spacious. The well proportioned living room sits to the back of the property and has french doors to the Juliet balcony. The ideal place to wind down in after a long day. The dining kitchen is huge, has a fully fitted modern kitchen with complementary work surfaces, and two windows which let light stream in. There is also space for a sizeable table which makes this the perfect room to come together in, whether it is eating tea with the family or entertaining friends.
To the top floor of this amazing home you will find two double bedrooms and a family bathroom. Between the bedrooms there is also a brilliant space which is currently utilised as a home office.
There is a communal garden to the rear of the property, great for those warmer Cumbrian days.
With plenty of parking, green spaces, and a huge amount of room, this really is such a lot of house. It is deceptive from the outside, so should be viewed to be truly appreciated. Quote HG0498
Located close to Carlisle city centre where you'll find an abundance of shops, restaurants and historic landmarks. This property is a stones throw away from The Cumberland Infirmary, good transport links including a train station, with the main line getting you to London in three hours and a forty minute drive from the stunning Lake District. A short walk away you will find yourself in beautiful parks where you can stretch your legs and take in the scenery around you.
Tenancy - Leasehold - Lease has 967 years remaining
Management service charge - £1,176 per annum
Ground rent - £25 per annum
Council Tax Band - A
Misrepresentation Act 1967 - These particulars, whilst believed to be accurate, are set out for guidance only and do not constitute any part of an offer or contract - intending purchasers should not rely on them as statements or representations of fact but must satisfy themselves by inspection or otherwise as to their accuracy. All electrical appliances mentioned in these details have not been tested and therefore cannot be guaranteed to be in working order.
Property info
For more information about this property, please contact
eXp World UK, WC2N on +44 330 098 6569 * (local rate)
Disclaimer
Property descriptions and related information displayed on this page, with the exclusion of Running Costs data, are marketing materials provided by eXp World UK, and do not constitute property particulars. Please contact eXp World UK for full details and further information. The Running Costs data displayed on this page are provided by PrimeLocation to give an indication of potential running costs based on various data sources. PrimeLocation does not warrant or accept any responsibility for the accuracy or completeness of the property descriptions, related information or Running Costs data provided here.



























.png)
