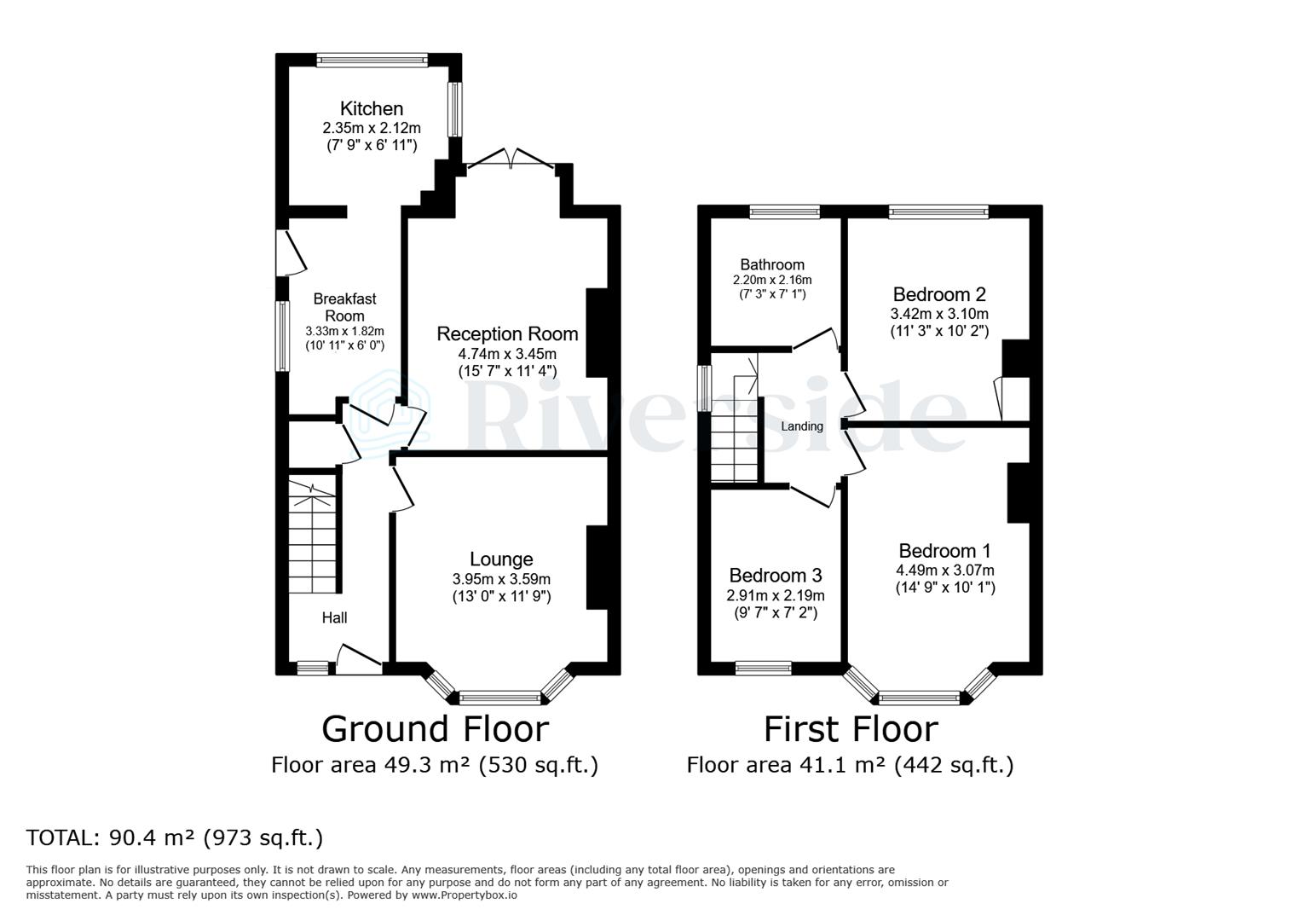Semi-detached house for sale in Boothferry Road, Hull HU4
* Calls to this number will be recorded for quality, compliance and training purposes.
Property features
- Three bedrooms
- Recently refurbished
- Semi-detached property
- Garage to rear
- Generous garden
- Modern kitchen & bathroom
- Close to amenities & bus routes
- Two reception rooms
- No onward chain
- Viewing essential!
Property description
Offered for sale with no onward chain is this immaculately presented three bedroom, semi detached property, conveniently located on Boothferry Road which ideal for bus routes into the city centre and beyond, good schooling nearby and close to a range of shops.
Having been refurbished to a high standard throughout to include new kitchen, new bathroom, new carpets and flooring and redecorated throughout, the property is ready to move into and would suit a first time buyer, growing family or an investor looking to rent out.
With gas fired central heating and UPVC double glazing throughout, the property briefly comprises; to the ground floor, full hallway, lounge to the front, dining room with French doors and kitchen/breakfast area. To the first floor is a landing, three well proportioned bedroom and modern house bathroom. Externally, to the front is a gravelled garden, the rear is a lawned garden and garage beyond, accessed via ten-foot.
Viewing essential to truly appreciate the space and quality of accommodation on offer here!
Ground Floor
Entrance Hallway
Welcoming entrance into the property via double glazed composite door to the door to the front. With staircase approach to first floor level, storage under the stairs, carpet flooring and radiator.
Lounge (3.95m x 3.59m (12'11" x 11'9"))
With UPVC bay window to the front, feature fireplace, carpet flooring and radiator.
Dining Room (4.74m x 3.45m (15'6" x 11'3"))
A second generous reception room to the rear, with UPVC French doors opening out to the rear garden, marble effect hearth and surround on chimney breast, carpet flooring and radiator.
Kitchen/ Breakfast Room (5.45m x 2.35m max (17'10" x 7'8" max))
A modern kitchen with UPVC double glazed windows to rear and both sides along with double glazed door to the side. Fitted with a range of base and wall mounted units laminated work surfaces and matching upstands, UPVC cladding to splashback areas, inset hob with extractor over and built in oven below and inset 1.5 stainless steel sink unit. With vinyl flooring and radiator.
First Floor
Central Landing
With UPVC double glazed window to the side. Providing access to all first floor rooms.
Master Bedroom (4.49m x 3.07m (14'8" x 10'0"))
Generous double bedroom to the front with UPVC double glazed window, carpet flooring and radiator.
Bedroom Two (3.42m x 3.10m (11'2" x 10'2"))
Second double bedroom, to the rear with UPVC double glazed window, fitted cupboard, carpet flooring and radiator.
Bedroom Three (2.91m x 2.19m (9'6" x 7'2"))
Third bedroom to the front, with UPVC double glazed window, carpet flooring and radiator.
Outside
Externally, to the front is a low maintenance gravelled garden with hedge to the front boundary, gate access to the side leading to the rear garden which has patio area for seating, mainly laid to lawn and garage beyond which is access via ten-foot.
Council Tax Band
We have been advised the property is council tax band B, payable to Hull City Council.
Additional Information
Tenure:
Freehold
Disclaimer:
Any information in relation to the length of lease, service charge, ground rent and council tax has been confirmed by our sellers. We would advise that any buyer make their own enquiries through their solicitors to verify that the information provided is accurate and not been subject to any change.
Property info
For more information about this property, please contact
Riverside, HU10 on +44 1482 763290 * (local rate)
Disclaimer
Property descriptions and related information displayed on this page, with the exclusion of Running Costs data, are marketing materials provided by Riverside, and do not constitute property particulars. Please contact Riverside for full details and further information. The Running Costs data displayed on this page are provided by PrimeLocation to give an indication of potential running costs based on various data sources. PrimeLocation does not warrant or accept any responsibility for the accuracy or completeness of the property descriptions, related information or Running Costs data provided here.























.png)
