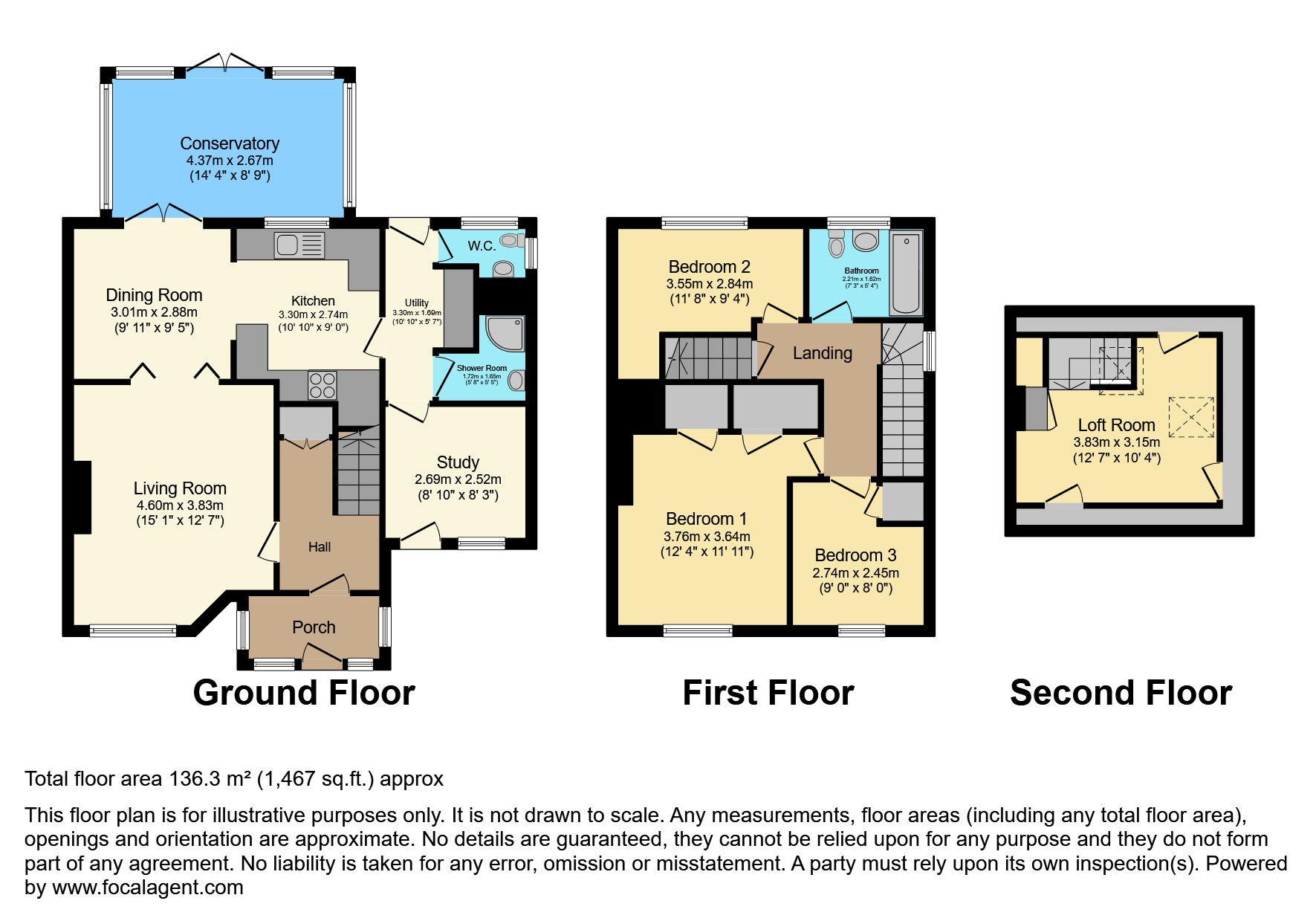Semi-detached house for sale in Oxbridge Avenue, Stockton-On-Tees TS18
Just added* Calls to this number will be recorded for quality, compliance and training purposes.
Property features
- Loft conversion, creating extra space
- Great sized plot
- Extended, creating extra rooms
- Low maintenance rear garden
- Conservatory
- Sought after location
- Close to local amenities
- Excellent transport links
- Separate downstairs toilet and shower room
Property description
This charming semi-detached house in Stockton-on-Tees boasts a well-thought-out layout across three floors. The property features a private driveway and a rear enclosed low-maintenance garden, offering both convenience and privacy.
Ground Floor:
Living Room: A spacious area (4.03m x 3.83m) ideal for family gatherings and relaxation.
Dining Room: Adjacent to the kitchen, this room (3.03m x 2.88m) is perfect for formal meals.
Kitchen: A well-equipped space (3.03m x 2.88m) with modern amenities and access to the utility room.
Conservatory: An airy and bright space (4.37m x 2.67m), perfect for enjoying the garden view.
Lifestyle Room: A compact and quiet room (2.03m x 2.29m), suitable for work or study.
Utility Room: Adjacent to the kitchen, providing additional storage and laundry facilities.
Shower room: An enclosed shower room with pedestal sink
WC: A convenient ground-floor toilet.
Porch and Hall: Welcoming entrance spaces.
First Floor:
Bedroom 1: A generous master bedroom (3.74m x 3.64m) with ample space for furnishings.
Bedroom 2: A comfortable room (3.65m x 2.86m) suitable for guests or family members.
Bedroom 3: A cosy bedroom (2.71m x 2.45m) perfect for a child or as a home office.
Bathroom: Equipped with modern fixtures, servicing the first-floor bedrooms.
Landing: Providing access to all first-floor rooms.
Second Floor:
Loft Room: A versatile space (5.85m x 3.15m), which can be used as an additional bedroom, playroom, or storage area.
This property is ideal for families looking for a comfortable and versatile living space with easy maintenance. The enclosed garden is perfect for outdoor activities without the hassle of extensive upkeep.
Property Ownership Information
Tenure
Freehold
Council Tax Band
B
Disclaimer For Virtual Viewings
Some or all information pertaining to this property may have been provided solely by the vendor, and although we always make every effort to verify the information provided to us, we strongly advise you to make further enquiries before continuing.
If you book a viewing or make an offer on a property that has had its valuation conducted virtually, you are doing so under the knowledge that this information may have been provided solely by the vendor, and that we may not have been able to access the premises to confirm the information or test any equipment. We therefore strongly advise you to make further enquiries before completing your purchase of the property to ensure you are happy with all the information provided.
Property info
For more information about this property, please contact
Purplebricks, Head Office, CO4 on +44 24 7511 8874 * (local rate)
Disclaimer
Property descriptions and related information displayed on this page, with the exclusion of Running Costs data, are marketing materials provided by Purplebricks, Head Office, and do not constitute property particulars. Please contact Purplebricks, Head Office for full details and further information. The Running Costs data displayed on this page are provided by PrimeLocation to give an indication of potential running costs based on various data sources. PrimeLocation does not warrant or accept any responsibility for the accuracy or completeness of the property descriptions, related information or Running Costs data provided here.

































.png)

