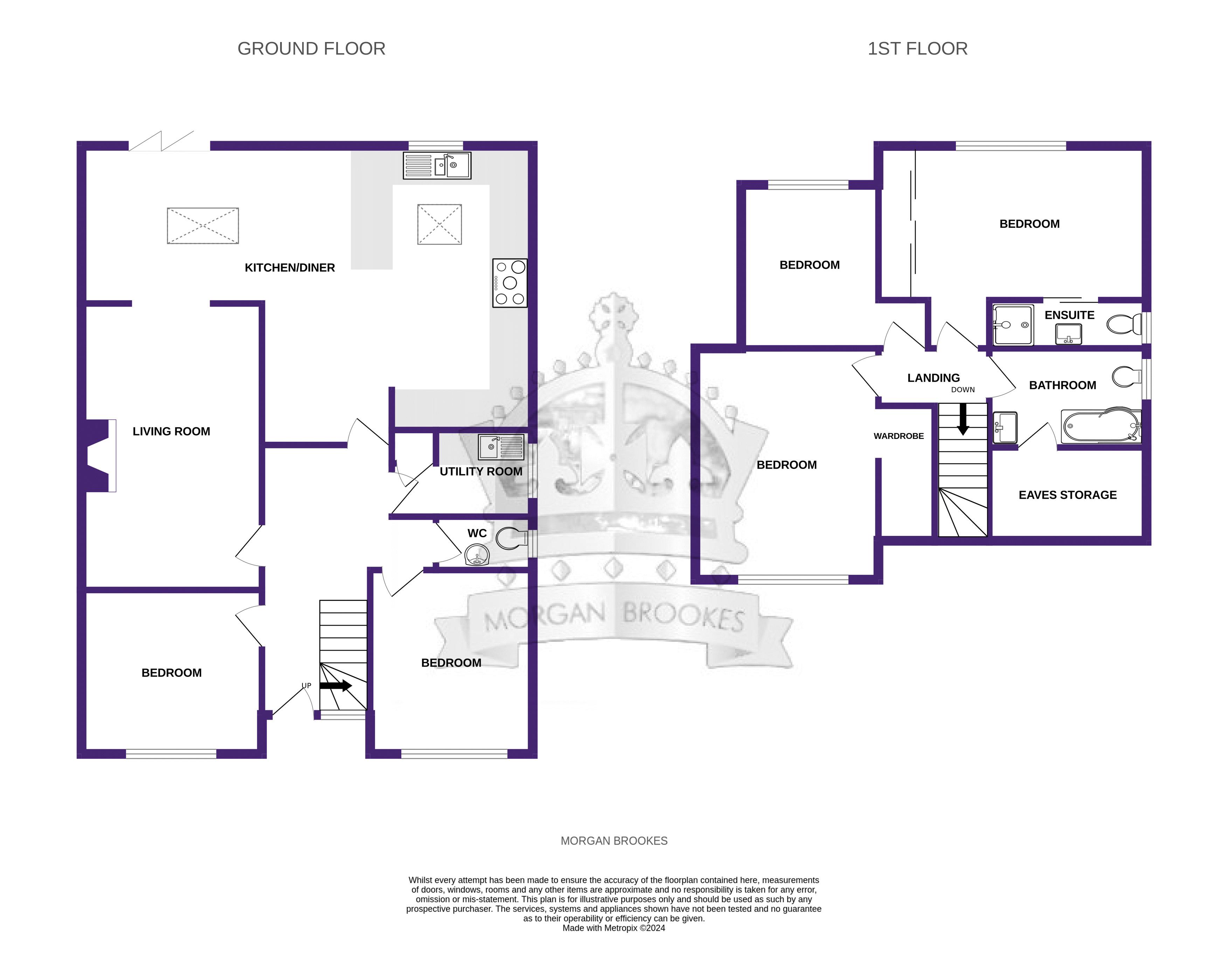Detached house for sale in Orchard Grove, Leigh-On-Sea SS9
Just added* Calls to this number will be recorded for quality, compliance and training purposes.
Property features
- No Onward Chain.
- Modern Semi-Detached Family Home.
- Five Bedrooms, With Two To The Ground Floor.
- Contemporary Modern Kitchen & Dining Room.
- En-Suite To Master.
- Low Maintenance Rear Garden.
- Within Close Proximity To Local Amenities & Convenient Bus Routes.
- Within Catchment To The Eastwood Academy.
- Call Morgan Brookes Today.
Property description
Morgan Brookes believe - This exquisite five bedroom semi-detached family home is located in the highly sought-after area of Eastwood, perfectly blending modern living and sophisticated style, with it's spacious and flexible accommodation, ideal for a large or growing family. The heart of the home is the spacious living room, and a joining contemporary kitchen/dining room, perfect for entertaining the whole family and hosting guests!
Our Sellers love - That the property is situated within catchment for The Eastwood Academy, ensuring high-quality education with minimal commute, and being a short walk from Eastwood Park provides a perfect setting for outdoor activities, family picnics and children's play. As well as this, the property is just under a 15 minute drive to Rayleigh High Street and mainline station, providing local shops, restaurants and bars.
Entrance
Obscure double glazed panelled door leading to:
Entrance Hallway (16' 4'' x 6' 6'' nt 10' 7" x 6' 3" (4.97m x 1.98m))
Obscure double glazed window to front aspect, stairs leading to first floor accommodation, under stairs storage area, radiators, doors leading to:
Living Room (17' 4'' x 10' 11'' (5.28m x 3.32m))
Feature fireplace, built in storage unit, radiator, smooth ceiling, carpet flooring, opening to:
Kitchen/Diner (26' 7'' x 16' 6'' nt 18' 1" x 8' 8" (8.10m x 5.03m))
Double glazed window to rear aspect, fitted with a range of base & wall mounted units, granite work surfaces incorporating sink & drainer, five point induction hob with extractor fan over, integrated oven, integrated appliances & wine cooler, radiators, smooth ceiling incorporating skylight window & inset downlights, wood effect flooring, double glazed bi-folding door leading to rear garden.
Utility Room (8' 6'' x 5' 3'' (2.59m x 1.60m))
Obscure double glazed window to side aspect, fitted with a range of base & wall mounted units, roll top work surfaces incorporating stainless steel sink & drainer, combination boiler, radiator, smooth ceiling, wood effect flooring.
Bedroom 4 (12' 5'' x 9' 10'' (3.78m x 2.99m))
Double glazed window to front aspect, radiator, coving to ceiling, wood effect flooring.
Bedroom 5 (10' 10'' x 10' 0'' (3.30m x 3.05m))
Double glazed window to front aspect, radiator, smooth ceiling, wood effect flooring.
Cloakroom (5' 10'' x 2' 9'' (1.78m x 0.84m))
Obscure double glazed window to side aspect, vanity hand basin, low level W/C, smooth ceiling, tiled flooring.
First Floor Landing (6' 7'' x 2' 8'' (2.01m x 0.81m))
Coving to ceiling incorporating inset downlights, carpet flooring, doors leading to:
Bedroom 1 (13' 8'' x 12' 2'' nt 9' 1" (4.16m x 3.71m))
Double glazed window to rear aspect, fitted wardrobes, radiator, smooth ceiling, carpet flooring, door leading to:
En-Suite (9' 9'' x 2' 11'' (2.97m x 0.89m))
Obscure double glazed window to side aspect, vanity hand basin, low level W/C, smooth ceiling, tile flooring.
Bedroom 2 (14' 0'' x 10' 11'' (4.26m x 3.32m))
Double glazed window to front aspect, fitted wardrobes, radiator, coving to ceiling, carpet flooring.
Bedroom 3 (11' 11'' nt 8' 4" x 9' 1'' (3.63m x 2.77m))
Double glazed window to rear aspect, radiator, coving to ceiling, carpet flooring.
Family Bathroom (9' 8'' x 6' 0'' (2.94m x 1.83m))
Obscure double glazed window to side aspect, p shaped bath, vanity hand basin, low level W/C, eaves storage cupboard, smooth ceiling incorporating inset downlights, tile flooring.
Rear Garden
Mainly laid to lawn, paved seating area, paved walkway to side aspect, wooden shed to remain, ground level trampoline.
Front Of Property
Block paved driveway providing off-street parking for multiple vehicles.
Property info
For more information about this property, please contact
Morgan Brookes, SS7 on +44 1268 810099 * (local rate)
Disclaimer
Property descriptions and related information displayed on this page, with the exclusion of Running Costs data, are marketing materials provided by Morgan Brookes, and do not constitute property particulars. Please contact Morgan Brookes for full details and further information. The Running Costs data displayed on this page are provided by PrimeLocation to give an indication of potential running costs based on various data sources. PrimeLocation does not warrant or accept any responsibility for the accuracy or completeness of the property descriptions, related information or Running Costs data provided here.



































.png)
