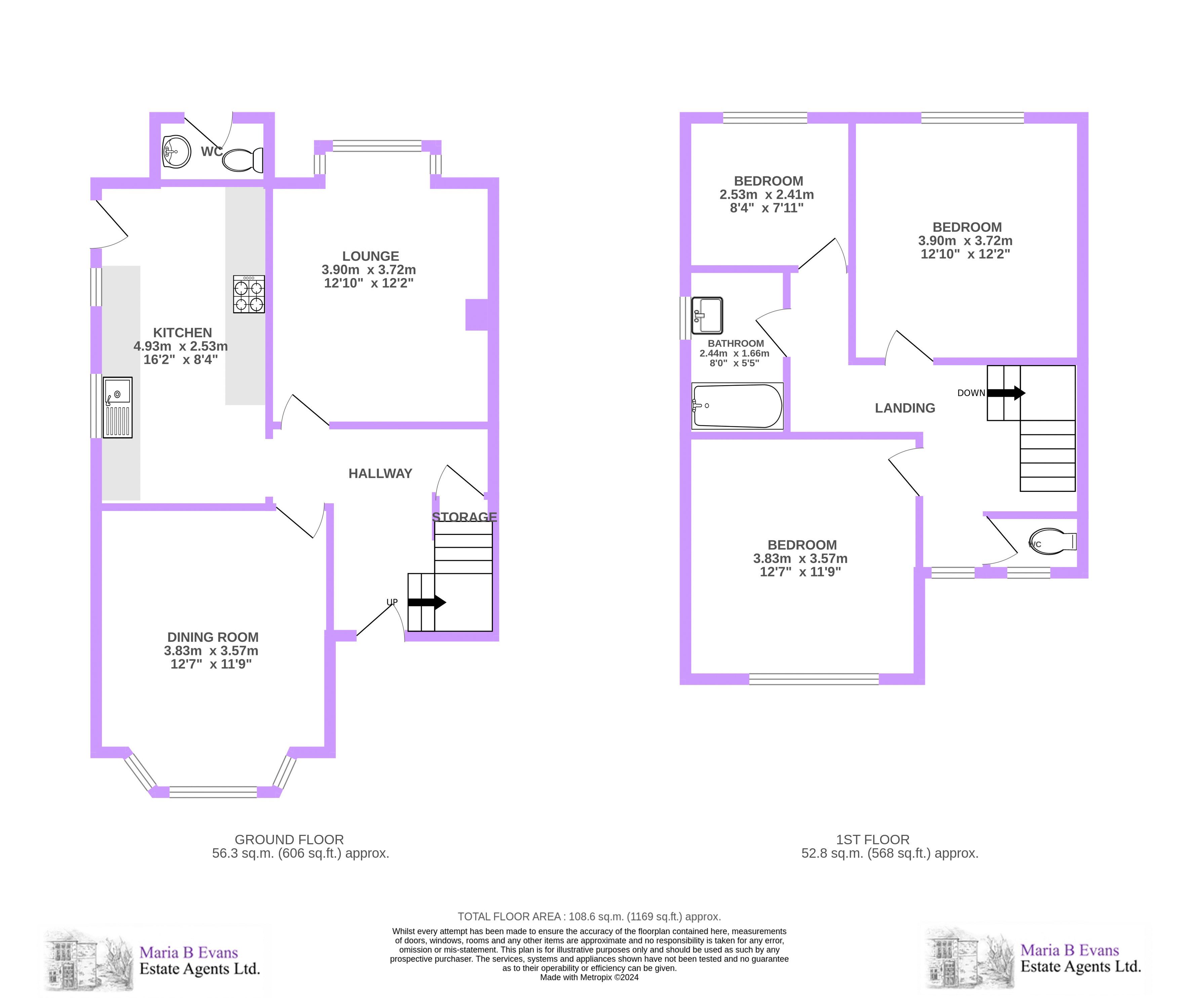Semi-detached house for sale in Wood Lane, Heskin, Chorley PR7
Just added* Calls to this number will be recorded for quality, compliance and training purposes.
Property features
- Attractive 1920's semi-detached property offering excellent accomodation
- Period features sustained throughout with a modern flair to the interior
- Potential to extend the property to the side
- Potential to extend the driveway to allow for more parking
- Stunning open aspect views from the rear garden
- Outdoor w.c., electrical sockets and light
- Two doubles and a single bedroom
- Great village location with access to excellent local schools and other facilities
Property description
This charming semi-detached property holds beautiful period features that have been updated carefully by the vendors to offer excellent accommodation. It comprises of three bedrooms, a good-sized reception room and separate dining room whilst also offering open aspect views to the rear garden. Additionally, this property has the potential to be extended to the side. Wood Lane is approached by a stone flagged drive which provides ample parking for two cars with sufficient space for expansion to the left if desired. A neat hedge lines the front, enclosing the lawn behind which is bordered by mature trees and shrubs.
Entrance into the property is granted through the overhang, tiered porch with decoratively tiled flooring, a wall light to the side of the hardwood door with stained glass insert above and additional side window with stained glass. The hallway has been carefully modernised with a beautifully tiled flooring, traditional radiator and a dado rail running along the walls in a light grey. A pendant light illuminates from above whilst the hallway offers access to a neat understairs panelled cupboard for storage.
The spacious dining room unfolds from the left of the hallway with a beautiful bay window holding stained glass lights above showcasing views to the front of the property. The character of the room is emphasised through the open cast-iron fire and exposed original polished floor boarding. Above exists the original perimeter covings and a picture rail runs along the walls. The room is finished with a pendant light, wired for wall lights and a radiator.
The reception room also carries stunning traditional features, holding a square bay window with stained lights to the rear and a cast-iron multifuel burning stove. This has a stone hearth and is inset within a featured brick chimney. The room is completed with beautiful parquet flooring and is lit by both wall and pendant lights.
The modern, seamless kitchen consists of a bank of base units topped with Corian worktops to include an inset sink unit with swan neck flexi tap and etched drainer to side. Additionally, within the units lies a wine chiller, induction hob with tiled splashback and an extractor fan above. There is an integrated AEG dishwasher, washing machine, refrigerator and freezer and housing for the gas central heating boiler. The walls units offer storage space and a Neff eye-level double ovens, one with warming drawer. The kitchen is lit by two windows to side and a pendant light whilst holding tiled flooring, a column radiator and a television point. Access to the rear garden is provided through a door with an opaque glazed insert.
Ascending the staircase, a dado rail lines the wall continuing into the landing area offering access to all three bedrooms. This is lit by a pendant light and holds a stained-glass window and radiator.
Bedroom one is a double bedroom with a window to rear and traditional radiator beneath. There is a traditional feature fireplace with a decoratively tiled hearth. A central pendant light illuminates the room and to the corner alcove lies wires for a wall mounted television point.
Bedroom two is a second double room with a bay window to the front and traditional-style radiator beneath. Both a picture rail and cornice emit the character of the room which is lit by a pendant light.
Bedroom three, currently being used as a study, is a single bedroom with a window to rear and traditional radiator below. A central pendant light illuminates the room from above.
The well-appointed bathroom contains a bath with a glazed protective screen, shower over and a tiled porcelain backdrop with mosaic design. The suite also includes a vanity set wash hand basin with monobloc tap and a chrome heated towel rail. The bathroom is completed with a stained, leaded window to side and tiled flooring. There is a separate w.c. To complete the upstairs accommodation with a low flush w.c., tiled flooring, pendant light and a stained leaded window to front.
A highlight of the property is the stunning rear garden, offering open aspect views of the adjacent fields. A stone flagged patio extends out from the property, moving into a decking seated area. Steps from the patio lead to the large lawn area with bordering hedges. The outside amenities of the property continue with the equipment of outside lighting, electrical sockets, an outside tap and an out w.c. The w.c. Comprises of a high flush w.c. And a wash hand basin with a hot and cold mixer tap. It is fitted with decoratively tiled flooring, white subway tiling to dado across the walls, a column radiator and a wall light.
Property info
For more information about this property, please contact
Maria B Evans Estate Agents, PR26 on +44 1704 206176 * (local rate)
Disclaimer
Property descriptions and related information displayed on this page, with the exclusion of Running Costs data, are marketing materials provided by Maria B Evans Estate Agents, and do not constitute property particulars. Please contact Maria B Evans Estate Agents for full details and further information. The Running Costs data displayed on this page are provided by PrimeLocation to give an indication of potential running costs based on various data sources. PrimeLocation does not warrant or accept any responsibility for the accuracy or completeness of the property descriptions, related information or Running Costs data provided here.































.png)
