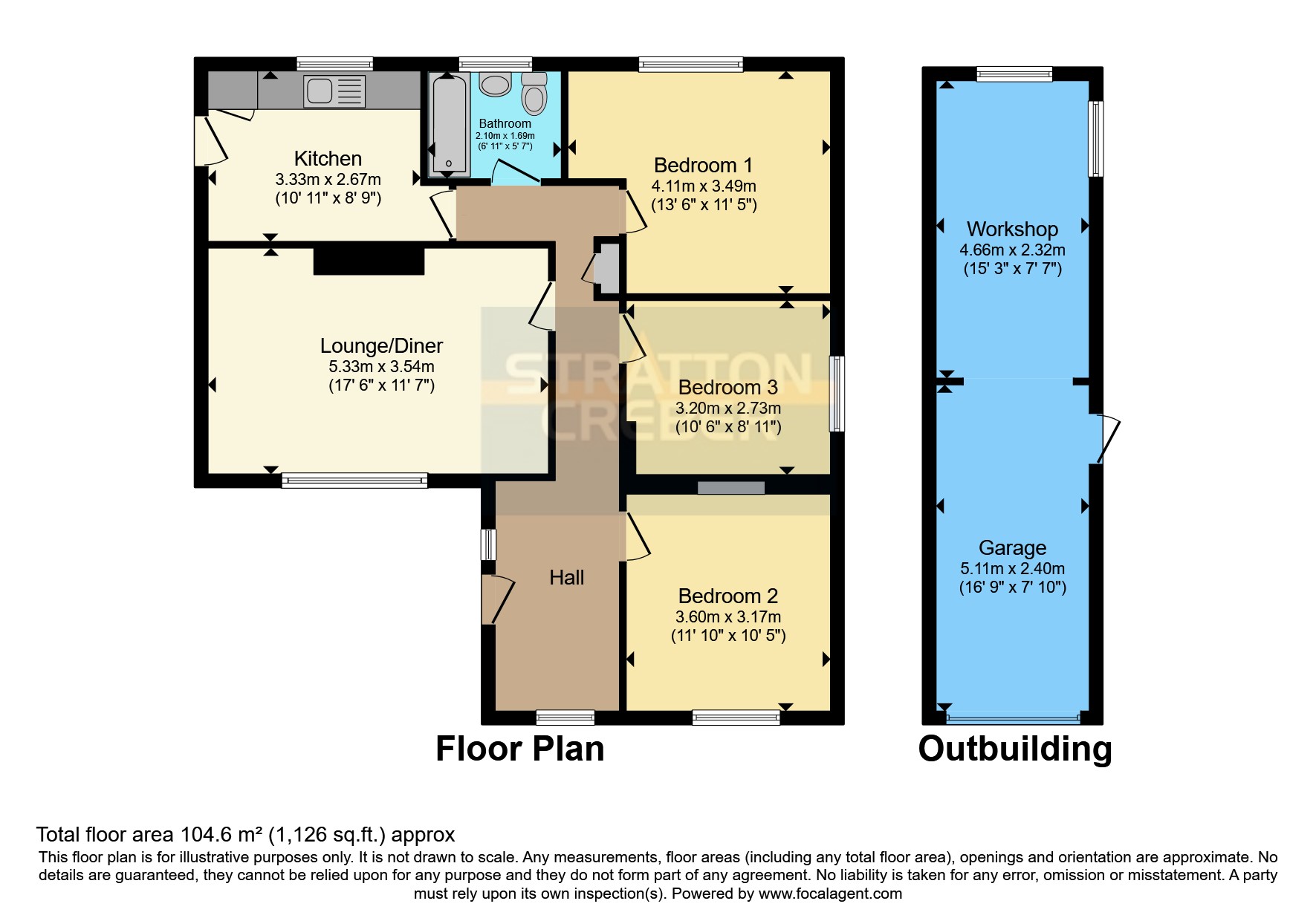Bungalow for sale in Harvenna Close, Fraddon, St. Columb, Cornwall TR9
* Calls to this number will be recorded for quality, compliance and training purposes.
Property features
- Modern Detached Bungalow
- Three Double Bedrooms
- Lounge & Kitchen
- Bathroom
- UPVC Double Glazing & Gas Central Heating
- Garage & Parking
- 80' x 54' Enclosed Rear Garden
- Chain Free
- For Sale by Modern Auction – T & c’s apply
- Subject to Reserve Price * Buyers fees apply
Property description
This extended modern detached three double bedroom bungalow, with lounge/dining room, fitted kitchen, bathroom and reception hall, has uPVC double glazing and gas central heating. Outside there is an extended garage with work shop, block paved parking and mature landscaped gardens to both front and rear. The 80' x 54' large rear garden enjoys a high degree of security and privacy.
Situated in a small cul de sac of bungalows. The village of Fraddon has a range of shopping amenities and facilities including village hall, Kingsley Village Marks and Spencer’s, Next, Boots, tk Max, public house, and petrol filling station, the adjacent villages of Indian Queens and St. Columb Road have Co-op supermarket, petrol filling station/general store, Church and Chapel. For those with larger requirements, Newquay, Cornwall's premier tourist resort, is within eight miles.
Viewing is strongly recommended - Chain free
For Sale by Modern Auction – T & c’s apply
Subject to Reserve Price * Buyers fees apply
The Modern Method of Auction
Reception Hall (8.43m x 2.08m)
UPVC double glazed entrance door with matching side screen and window to front. Radiator. Built in linen cupboard. Doors into all rooms.
Lounge (5.33m x 3.56m)
UPVC double glazed window to front. Radiator. Gas fire.
Kitchen (3.5m x 2.7m)
UPVC double glazed window and door to rear. Radiator. Fitted kitchen units comprising four base units, three drawers, two wall cupboards and larder cupboard. Stainless steel sink and drainer. Gas cooker. Space for washing machine. Wall mounted gas central heating boiler.
Bedroom One (4.11m x 3.5m)
UPVC double glazed window to rear. Radiator.
Bedroom Two (3.66m x 3.2m)
UPVC double glazed window to front. Electric heater.
Bedroom Three (3.2m x 2.77m)
UPVC double glazed window to side. Radiator.
Bathroom (2.08m x 1.68m)
Incorporating panelled bath, low level flush WC and wash hand basin. Radiator. Extractor. UPVC double glazed window to rear.
Outside
Garage/Workshop (10.06m x 2.46m)
The garage is extended with a workshop area.
Garage (5.13m x 2.44m)
Electrically operated door. Open plan onto work shop area.
Workshop (4.7m x 2.34m)
UPVC double glazed door to side, and windows to rear and side.
Parking
There is block paved parking in front of the garage for one/two cars and additional hard standing for one car to the side.
Front Garden
The landscaped front garden is laid partly to lawn with flower and shrub beds and borders.
Rear Garden (24.38m x 16.46m)
The good size enclosed rear garden is laid mainly to lawn with two aluminium framed greenhouses 10' x 6' & 6' x 6'. Timber garden shed 8' x 6'. Outside water tap.
Nb.
Auctioneer Comments This property is for sale by the Modern Method of Auction.
Should you view, offer or bid on the property, your information will be shared with the Auctioneer, iamsold Limited.
This method of auction requires both parties to complete the transaction within 56 days of the draft contract for sale being received by the buyers solicitor. This additional time allows buyers to proceed with mortgage finance (subject to lending criteria, affordability and survey). The buyer is required to sign a reservation agreement and make payment of a non-refundable Reservation Fee. This being 4.5% of the purchase price including VAT, subject to a minimum of £6,600.00 including VAT. The Reservation Fee is paid in addition to purchase price and will be considered as part of the chargeable consideration for the property in the calculation for stamp duty liability. Buyers will be required to go through an identification verification process with iamsold and provide proof of (truncated)
Property info
For more information about this property, please contact
Stratton Creber - Newquay, TR7 on +44 1841 218996 * (local rate)
Disclaimer
Property descriptions and related information displayed on this page, with the exclusion of Running Costs data, are marketing materials provided by Stratton Creber - Newquay, and do not constitute property particulars. Please contact Stratton Creber - Newquay for full details and further information. The Running Costs data displayed on this page are provided by PrimeLocation to give an indication of potential running costs based on various data sources. PrimeLocation does not warrant or accept any responsibility for the accuracy or completeness of the property descriptions, related information or Running Costs data provided here.





























.png)

