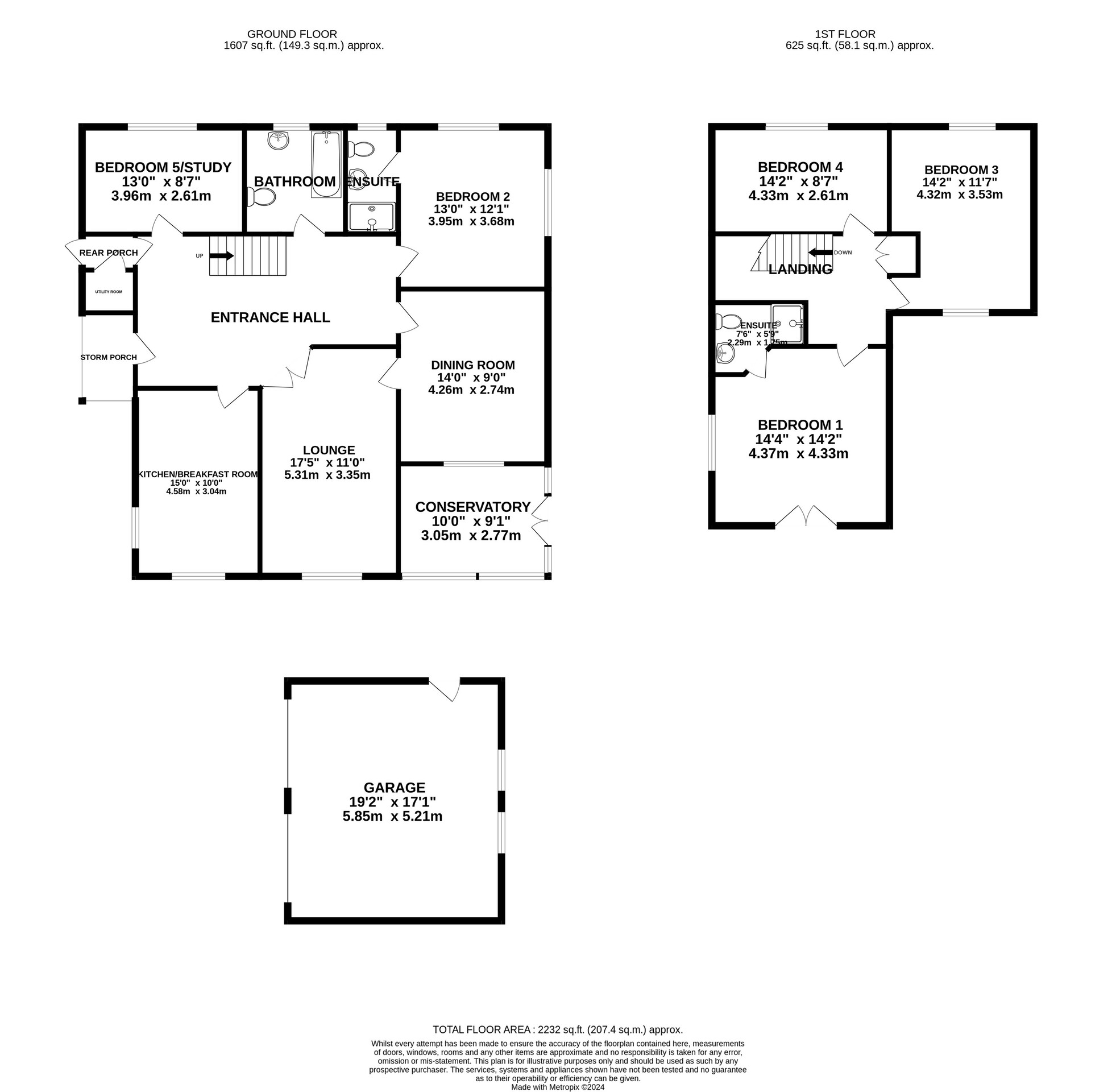Detached house for sale in Kings Meadow, Kingskerswell, Newton Abbot TQ12
Just added* Calls to this number will be recorded for quality, compliance and training purposes.
Property features
- Storm Porch leading to a Spacious Entrance Hall
- Double Aspect Kitchen/Breakfast Room
- Good Size Lounge leading into the Conservatory
- Separate Dining Room
- Rear Porch and Utility Cupboard
- Ground Floor Family Bathroom
- Ground floor Guest Bedroom with En-Suite
- First floor Main Bedroom with En-Suite and Juliet Balcony
- Three Further Bedrooms
- Double Garage, Ample Parking and Good Size Gardens
- Wheelchair accessible
Property description
This impressive property is located in the desirable village of Kingskerswell, offering a quiet and peaceful setting while still being within easy reach of local amenities and transport links.
Upon entering the property, you are greeted by a covered storm porch leading to a spacious entrance hall, which sets the tone for the rest of the this stunning house. The hallway has stairs leading to the first floor landing, under stairs storage cupboard, engineered oak flooring and doors to all the principal rooms.
The double aspect kitchen/breakfast room provides plenty of natural light and has space for both cooking and dining. There is a good range of shaker style wall and base level kitchen units, work surfaces with stainless steel sink unit, tiled splash backs, wood effect flooring, space and plumbing for a dishwasher, space for tall fridge/freezer, a built in double oven and a five ring gas hob with extractor hood above.
The good size lounge enjoys views over the garden and has a central fireplace with stone surround and sliding patio doors into the conservatory, which is perfect addition for relaxing and enjoying views of the beautifully landscaped gardens. The conservatory has windows to two sides, tiled flooring, polycarbonate roof and French doors leading out to the excellent south facing garden.
The separate dining room is ideal for entertaining guests, with ample space for a dining suite and a window looking into the conservatory.
From the entrance hall a door provides access to the rear porch which has space for coats and a door into the utility cupboard providing added convenience with space and plumbing for a washing machine and also housing the wall mounted boiler.
The ground floor family bathroom is tastefully decorated comprising of a panelled bath with wall mounted shower unit above, wash hand basin, bidet, WC, part panelling to walls, heated towel rail and has an obscure glazed window.
The ground floor guest bedroom is a spacious double room with double aspect windows, a built in wardrobe and and an En-suite shower room with built in shower cubicle, WC, wash hand basin, tiled splash backs and an obscure glazed window.
Additionally on the ground floor, there is a further fifth bedroom which is currently used as a study with a window to the rear aspect over looking the garden.
Moving upstairs, the landing has a built in airing cupboard with slatted shelving which also the mega flow hot water tank.
The first floor principal bedroom is a true peaceful retreat, boasting an En-suite bathroom and Juliet balcony overlooking the garden. The rooms enjoys double aspect windows, providing an abundance of natural light, high ceilings and a good range of built in wardrobes. The En-suite enjoys a white suite comprising of a walk in double shower cubicle, WC, wash hand basin, part tiling to walls and a Velux window.
There are two further bedrooms, to the first floor both well-proportioned, flooded with natural light and providing eaves storage.
Outside, the property sits on a generous plot with a detached double garage, which has a courtesy door to the side, two windows, one up and over door, one electric door, a Belfast sink unit, an electric water heater and power and light connected. A ladder provides access to additional storage above the garage and has a Velux window.
The property sits at the head of a cul-de-sac which is shared with two other properties and there is ample parking for multiple vehicles.
The well-maintained gardens are split into two main areas with the rear garden being principally laid to lawn offering a mixture of shrubs, mature trees and established borders. A gravelled path leads around the side of the property, where you will find the washing area, which in turn provides access to the private front garden.
The main south facing garden is to the front and offers a high degree of privacy. The garden provides a fantastic entertaining space with a paved patio area ideal for al-fresco dining. The extensive lawn is enclosed and bordered by an array of colourful mature bushes, trees and timber fencing. Additionally, there is a fruit cage, and a raised vegetable garden. The outdoor space is perfect for children to play or for hosting summer BBQs with family and friends.
Adjacent to the parking area is a further lawn with a small stream running along the border.
Overall, this detached house in Kingskerswell offers spacious, modern and very versatile living accommodation. It is perfect for families who are looking for a peaceful yet conveniently located property in a desirable location. Viewing is highly recommended to fully appreciate all that this impressive home has to offer.
Property info
For more information about this property, please contact
Woods, TQ12 on +44 1626 295181 * (local rate)
Disclaimer
Property descriptions and related information displayed on this page, with the exclusion of Running Costs data, are marketing materials provided by Woods, and do not constitute property particulars. Please contact Woods for full details and further information. The Running Costs data displayed on this page are provided by PrimeLocation to give an indication of potential running costs based on various data sources. PrimeLocation does not warrant or accept any responsibility for the accuracy or completeness of the property descriptions, related information or Running Costs data provided here.





































.png)
