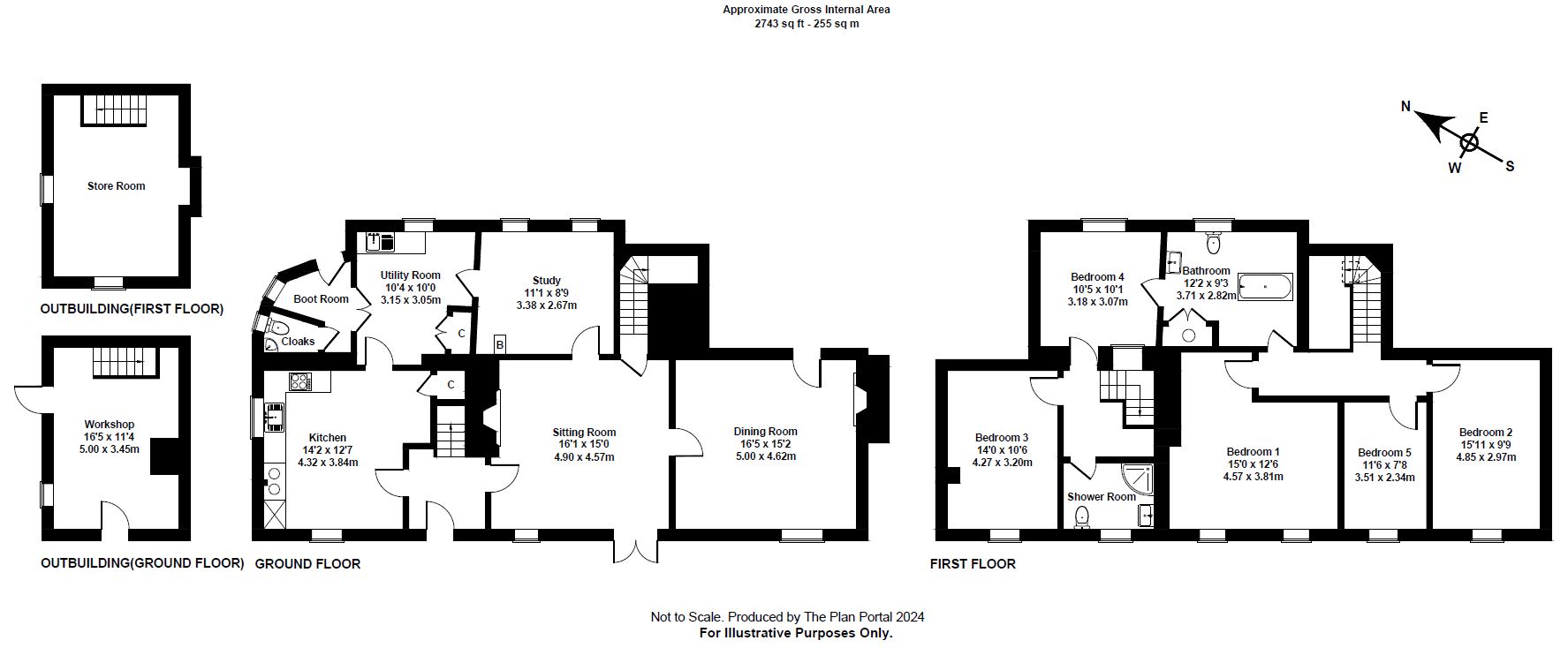Detached house for sale in Brentor, Tavistock, Devon PL19
Just added* Calls to this number will be recorded for quality, compliance and training purposes.
Property features
- Idyllic Rural Setting
- Spacious Period farmhouse
- Five Bedrooms
- Two Bathrooms
- Large Gardens
Property description
Situated off an unmade farm track with wonderful views and beautiful gardens this spacious and well-appointed five bedroom period farmhouse has been sympathetically refurbished over recent years retaining much of the original charm and character. The extensive gardens surround the house providing peace and quiet, with a further garden just across the lane which the current owners have used as a productive fruit and vegetable garden. Situated just outside the village of Brentor in a small rural hamlet and well away from roads and surrounded by open farmland, this really is a wonderful lifestyle opportunity in a delightful setting. There is easy access to open Moorland and countryside for walking and country pursuits and the pretty market town of Tavistock is less than a 10 minute drive away offering schooling and a wide range of amenities including leisure, retail and several supermarkets.
The other towns of Launceston and Okehampton are also a short drive away, with good access to the A30 corridor and the latter having a rail link to Exeter. The Cities of Plymouth and Exeter are both accessible approximately 40 minutes’ drive. The North and South Coasts are both within a 45-minute drive offering beautiful sandy beaches and stunning coastal walks.
Believed to have been a Devon Long House, the layout of the cottage flows well. The farmhouse kitchen/ breakfast room with an Aga, overlooking the front garden, is adjacent to the large utility room through to the boot room, and WC, with separate access to the courtyard, perfect for bringing in muddy boots, or towelling down the dog. There is a spacious living room connecting to an equally spacious dining room both offering exposed beams and inglenook fire places, screened by wooden panels which could be removed for a completely open plan space. There is a study at the rear with slate flooring and two staircases offering the potential of two family occupation if required. On the first floor are five bedrooms, incorporating four doubles, a large single along with two bathrooms.
To the front of the property is a generous and beautifully established garden with lawn, planted beds and borders and paved patio area which enjoys a Westerly aspect taking advantage of the afternoon and evening sun. There is a private drive providing parking for three cars and two useful stone former piggeries, currently used for log and garden stores. To the rear is a large cobbled courtyard styled garden with greenhouse and a semi detached two storey barn which has been restored and is currently utilised for storage, but could be utilised for a number of different uses (subject to planning if required). The garden across the lane has a large vegetable plot, and fruit bed, along with a large pond and a view over the farmers fields.
Services:
Mains electric and water.
Private drainage.
Oil central heating.
Telephone and mobile wifi connected.
Ground Floor
Hall (1.93 m x 1.85 m (6'4" x 6'1"))
Kitchen (4.01 m x 4.27 m (13'2" x 14'0"))
Utility Room (3.15 m x 3.53 m (10'4" x 11'7"))
Boot Room (2.21 m x 2.51 m (7'3" x 8'3"))
Cloakroom/WC (1.12 m x 1.50 m (3'8" x 4'11"))
Sitting Room (4.85 m x 4.90 m (15'11" x 16'1"))
Dining Room (4.98 m x 4.57 m (16'4" x 15'0"))
Study (2.67 m x 3.38 m (8'9" x 11'1"))
First Floor
Landing
Bedroom 1 (4.29 m x 4.67 m (14'1" x 15'4"))
Bedroom 2 (3.05 m x 4.70 m (10'0" x 15'5"))
Bedroom 5 (2.34 m x 3.45 m (7'8" x 11'4"))
Jack And Gill Bathroom (3.71 m x 2.82 m (12'2" x 9'3"))
Second Landing
Stairs Down To Hall
Bedroom 3 (3.20 m x 4.27 m (10'6" x 14'0"))
Bedroom 4 (3.15 m x 3.25 m (10'4" x 10'8"))
Shower Room (2.41 m x 1.90 m (7'11" x 6'3"))
The Barn
Ground Floor Room (5.00 m x 3.45 m (16'5" x 11'4"))
First Floor Room (4.98 m x 3.68 m (16'4" x 12'1"))
Property info
For more information about this property, please contact
Miller Town & Country, PL19 on +44 1822 851117 * (local rate)
Disclaimer
Property descriptions and related information displayed on this page, with the exclusion of Running Costs data, are marketing materials provided by Miller Town & Country, and do not constitute property particulars. Please contact Miller Town & Country for full details and further information. The Running Costs data displayed on this page are provided by PrimeLocation to give an indication of potential running costs based on various data sources. PrimeLocation does not warrant or accept any responsibility for the accuracy or completeness of the property descriptions, related information or Running Costs data provided here.









































.png)

