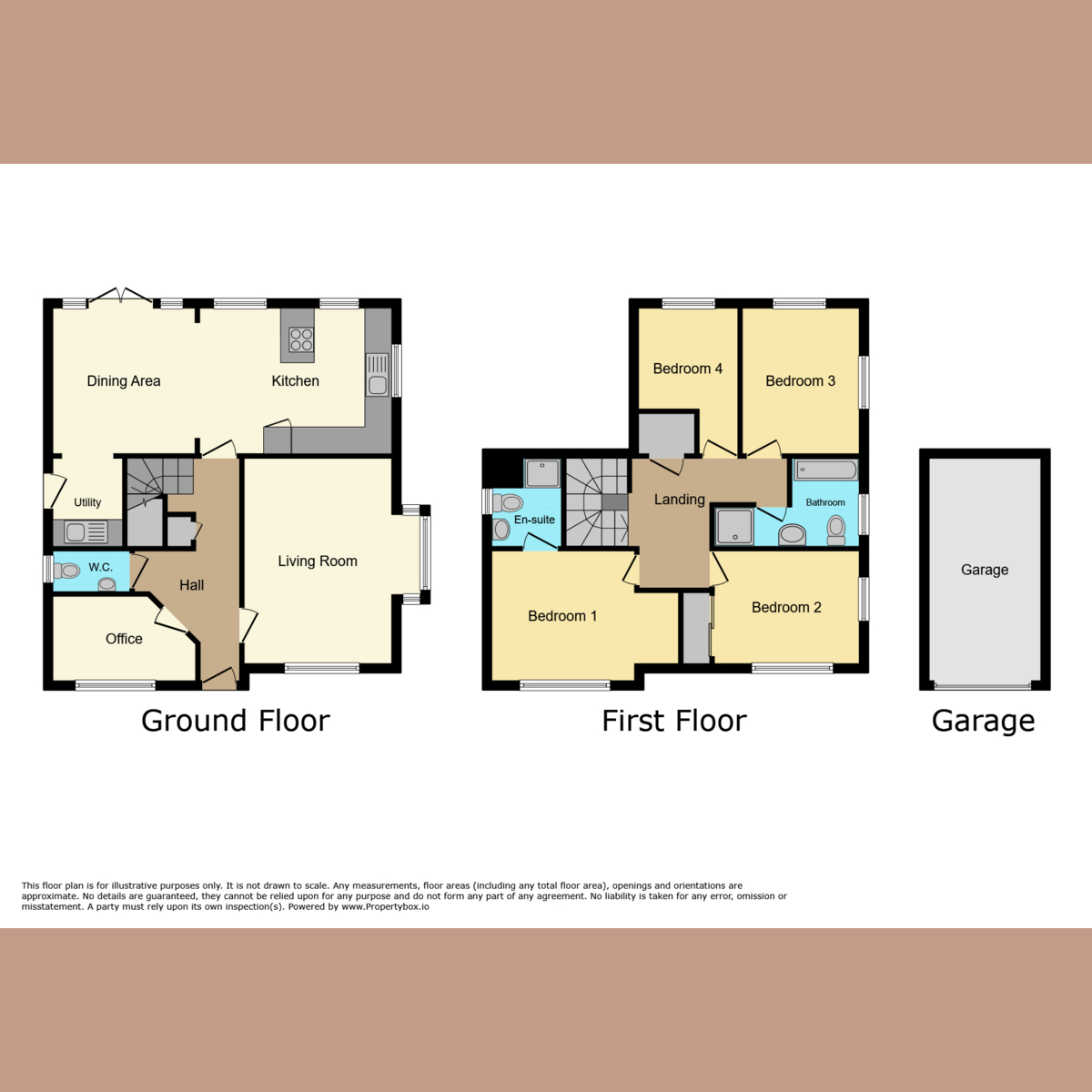Detached house for sale in Bruton Link, Basildon SS15
Just added* Calls to this number will be recorded for quality, compliance and training purposes.
Property description
*Guide price £600,000 - £625,000* This property offers Versatile accommodation to suit your family's needs, with ample space for guests or a home office, a contemporary kitchen/dining area, perfect for entertaining and family meals, equipped with high-end appliances and sleek finishes. A separate utility room providing additional storage and laundry facilities, keeping the main living areas clutter-free. The master bedroom boasts a luxurious en-suite bathroom, offering a private retreat for relaxation. A convenient garage for additional storage space. Ample driveway space, ensuring parking is never an issue for you or your guests. Nestled in a prime location, this home offers easy access to local amenities, schools, and transport links, making it perfect for modern family life. This home is a must-see for anyone looking for a move-in-ready property that offers both comfort and style. Contact us today to arrange a viewing and take the first step towards making this beautiful house your new home
Office/Bedroom (10'x6')
Double glazed window to front, radiator, smooth ceiling, wood effect flooring
Groundfloor WC (5'x3')
Double glazed window. Sink unit, low level wc. Radiator, smooth ceiling
Living Room (16'x11')
Double glazed window to front, double glazed bay window, radiator, smooth ceiling, wood effect flooring
Kitchen (10'x9')
Double glazed window to side, a range of eye and base level units with work tops over, sink unit with mixer tap, built in fridge freezer and dishwasher, built in oven and hob
Diner (16'1x10)
Double glazed window to side, skylight
Utility Room (7'x5)
Door to side, sink unit, smooth ceiling
Master Bedroom (12'x10')
Double glazed window to front, radiator, smooth ceiling
En Suite (7'x6')
Obscure double glazed window to side, sink, shower cubicle, low level wc. Tiled flooring
Bedroom (12'x8'10)
Double glazed window to front, built in storage, radiator, smooth ceiling
Bedroom (10'x8'8)
Two double glazed windows to side and rear aspect, radiator, smooth ceiling
Bedroom (10'10x6'10)
Double glazed window to rear, radiator, smooth ceiling
Bathroom (11'10x6')
Obscure double glazed window to side, bath, low level wc, sink unit, shower cubicle. Heated towel rail, smooth ceiling, tiled flooring
Property info
For more information about this property, please contact
Gilbert & Rose, SS9 on +44 1702 787437 * (local rate)
Disclaimer
Property descriptions and related information displayed on this page, with the exclusion of Running Costs data, are marketing materials provided by Gilbert & Rose, and do not constitute property particulars. Please contact Gilbert & Rose for full details and further information. The Running Costs data displayed on this page are provided by PrimeLocation to give an indication of potential running costs based on various data sources. PrimeLocation does not warrant or accept any responsibility for the accuracy or completeness of the property descriptions, related information or Running Costs data provided here.


































.png)
