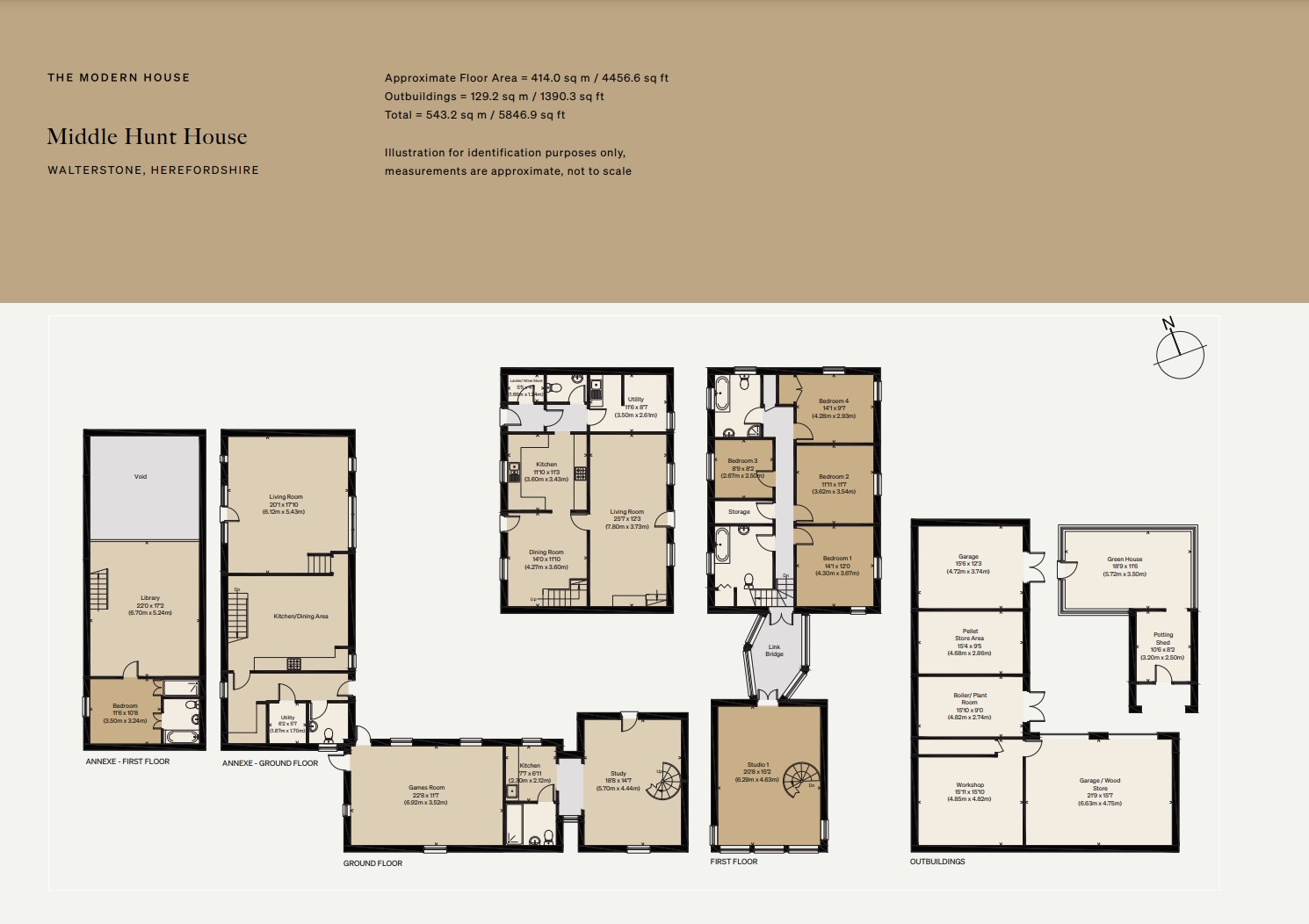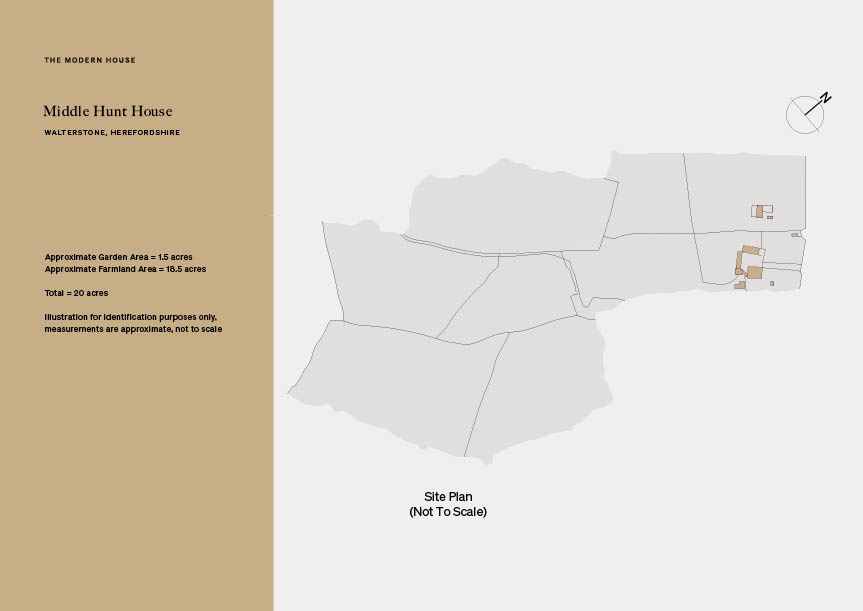Detached house for sale in Middle Hunt House, Walterstone, Herefordshire HR2
* Calls to this number will be recorded for quality, compliance and training purposes.
Property description
Reimagined by the architect Michael Crowley, this riba Award-winning 18th-century farmhouse and annexe are set against the breathtaking backdrop of the Hatterall Ridge, at the foothills of the Black Mountains. Home to well-seasoned horticulturalists, the exquisite grounds form an integral part of the home. Around 1.5 acres of formal parterre gardens extend from upper terraces, bounded by orchards, meadowland, extraordinarily productive vegetable gardens, outhouses, and a timber-framed, architecturally designed glasshouse. Approximately 18.5 acres of fields beyond the gardens bring the entire site to around 20 acres in total. Breathtaking views across the Bannau Brycheiniog (Brecon Beacons) National Park can be enjoyed from all directions, while the popular towns of Abergavenny, Hay-on-Wye and Hereford lie within easy reach.
Environmental Performance
Modernised to ensure exemplary eco credentials, the house optimises modern methods of biotechnology for heating and insulation. A biomass boiler attracts the Renewable Heat Incentive payments, and there is also a 4.8 kw solar power installation. Water is from a private borehole, alongside two rainwater collection systems, with a total capacity of 13,000 litres.
The Tour
Lying low in its pastoral setting at the foot of a private driveway, the house remains secluded from the quiet country lane on the approach. A meadow of perennial grasses forms a welcome introduction, bringing swathes of soft earthy colour to the front gardens.
The confident material confluence between the historic and contemporary makes a striking and immediate impression; the handsome profile of stone and timber is set in a horseshoe shape, orientated around a central gravel-laid courtyard. There are several points of access, with the primary entrance leading straight to the heart of the farmhouse, where slate runs underfoot and exposed timber beams extend overhead.
The dining and living areas have a more traditional feel and are comfortable, warm and welcoming. The kitchen, modernised in recent years, lies to one side of the entrance hall, with vibrant yellow walls paired with clean lines of bespoke moss-green cabinetry. This leads to a wine store/larder, a ground-floor cloakroom, a spacious utility space and access to the gardens.
There are three generously proportioned double bedrooms upstairs as well as a single bedroom, each with a distinct decorative character. A space spanning several centuries, the main bedroom has a tall, contemporary picture window with views across the gardens on one side and a textured, white-painted original wall on the other. The bedrooms are served by two bathrooms, each complete with a bathtub and a well-considered finish.
The beautiful sculptural glass bridge is an exercise in dynamic form and expert material application. Connecting the farmhouse to the studio building, the passageway leads to arguably the most impressive space: A beautifully light living room defined by a spectacular pitched roof and a full-height glass wall that frames spectacular views. Exposed beams retain material character and the quality of natural light is excellent; roof lights run through the central seam of the pitch before passing down the south-facing aspect.
A spiral staircase descends to the secondary living space; a spacious area of the house offering excellent versatility of use, complete with a second kitchen and shower room. The living space opens directly to the courtyard, lending an easy flow and circularity to the plan.
The annexe is no less striking; the interior seamlessly integrates gracefully time-worn details with clever, modern interventions. A cosy bedroom is set beneath a pitched roof on the upper level, as well as an en suite bathroom, a generous open plan living and kitchen space and an elevated mezzanine overlooking the central plan - the perfect spot for a peaceful home study. Sections of the barn and its various outbuildings offer further transformation potential and a generous provision of storage.
Outdoor Space
The expansive gardens, known as Garden of the Wind, are central to the experience of the house. Cultivated by the current owners over 23 years, the grounds amass around 20 acres in total and lay claim to five stately oak trees, each over 300 years old. Much of the intricate planting scheme was influenced by the Dutch plantsman and designer Piet Oudolf, including the 300 sq m plot below the entrance planted in diagonal stripes in a pattern of repeating perennial grasses and herbaceous plants.
The main vegetable garden faces south and is sheltered by hedges on three sides and the farmhouse on the other. It consists of 10 raised beds, a fruit cage and a greenhouse. To the east of the farmhouse is a patio and seating area bordered by an herbaceous border. Below the patio steps lead to 'The Fountain Court', centred around an elegant water feature by artist William Pye. The greenhouse complex, also designed by Michael Crowley, consists of a second heated greenhouse, a potting shed and a veranda.
To the south of the studio building is a long walk flanked by roses and lavender on one side and a mixed border on the other. This overlooks the parterre garden, which consists of 12 beds based on a 4-by-4 metre plan interspersed by gravel paths and cone-shaped yew trees. Along the central north-south axis is a rill with fountain heads and a sundial, while below the parterre garden is a double row of pleached hornbeams.
Other garden areas include a pergola underplanted with azaleas and acers, an area where birch trees have been planted in galvanised planters, an overflow vegetable garden and a works yard for storing equipment, housing the biomass boiler and a water collection system. Below the formal gardens lies a field with a pond, a wildflower area, a willow bower, a stream, and extensive planting of shrubs and specimen trees. The field gives access to woodland and to an arboretum. To the west of the works yard is a south-facing field, ideal for equestrian use, as an orchard or market gardening. Spectacular views of Skirrid Mountain to the east, and of the Olchon Valley and Hay Bluff to the west can be enjoyed from every aspect.
The Area
On the outskirts of the Brecon Beacons and the Welsh border, the house is surrounded by rolling hills and wild moorlands. Walterstone is a medieval parish with a restored 18th-century church and a charming family-run pub The Carpenters Arms. For everyday conveniences, Hopes of Longtown is a mile and a half away. Abergavenny is a 20-minute drive away and has a Waitrose and a Morrisons.
It lies 14 miles from Hay-on-Wye, the namesake village of the world-renowned annual literary festival. A beacon for book lovers, Hay-on-Wye has over two dozen bookshops as well as lots of independent coffee shops; The Bean Box and the Hay Castle Café are among local favourites. The beloved sheep’s milk ice cream maker, Shepherd’s Parlour, can also be found in Hay.
The house is equidistant from the cathedral city of Hereford, which lies on the border of Wales and England. For coffee and pastries, there’s Dough and Number 10 on Hereford High Street. Restaurants in the area include Chapters, which has a Green Michelin star for sustainability, and Kilpeck Inn.
There are excellent schooling options in the area including the Ofsted-rated “Good” Longtown Community Primary School which is just over two miles from the house, and the “Outstanding” Fairfield High School in Peterchurch.
The nearest station is in Abergavenny, a 19-minute drive away, where services run to Manchester via Hereford; Cardiff and Newport, where connections to Bristol and London can be sought. Hereford's train station lies approximately 17 miles to the east and provides direct services to London Paddington in around three hours. Cardiff and Bristol are both reachable in around an hour by car.
Council Tax Band Farmhouse: F
Council Tax Band Annexe: B
Property info
Mhhfp1.Jpg View original

A0O0X00000Apkghua2_N98.Jpg View original

For more information about this property, please contact
The Modern House, SE1 on +44 20 3328 6556 * (local rate)
Disclaimer
Property descriptions and related information displayed on this page, with the exclusion of Running Costs data, are marketing materials provided by The Modern House, and do not constitute property particulars. Please contact The Modern House for full details and further information. The Running Costs data displayed on this page are provided by PrimeLocation to give an indication of potential running costs based on various data sources. PrimeLocation does not warrant or accept any responsibility for the accuracy or completeness of the property descriptions, related information or Running Costs data provided here.



















































.png)
