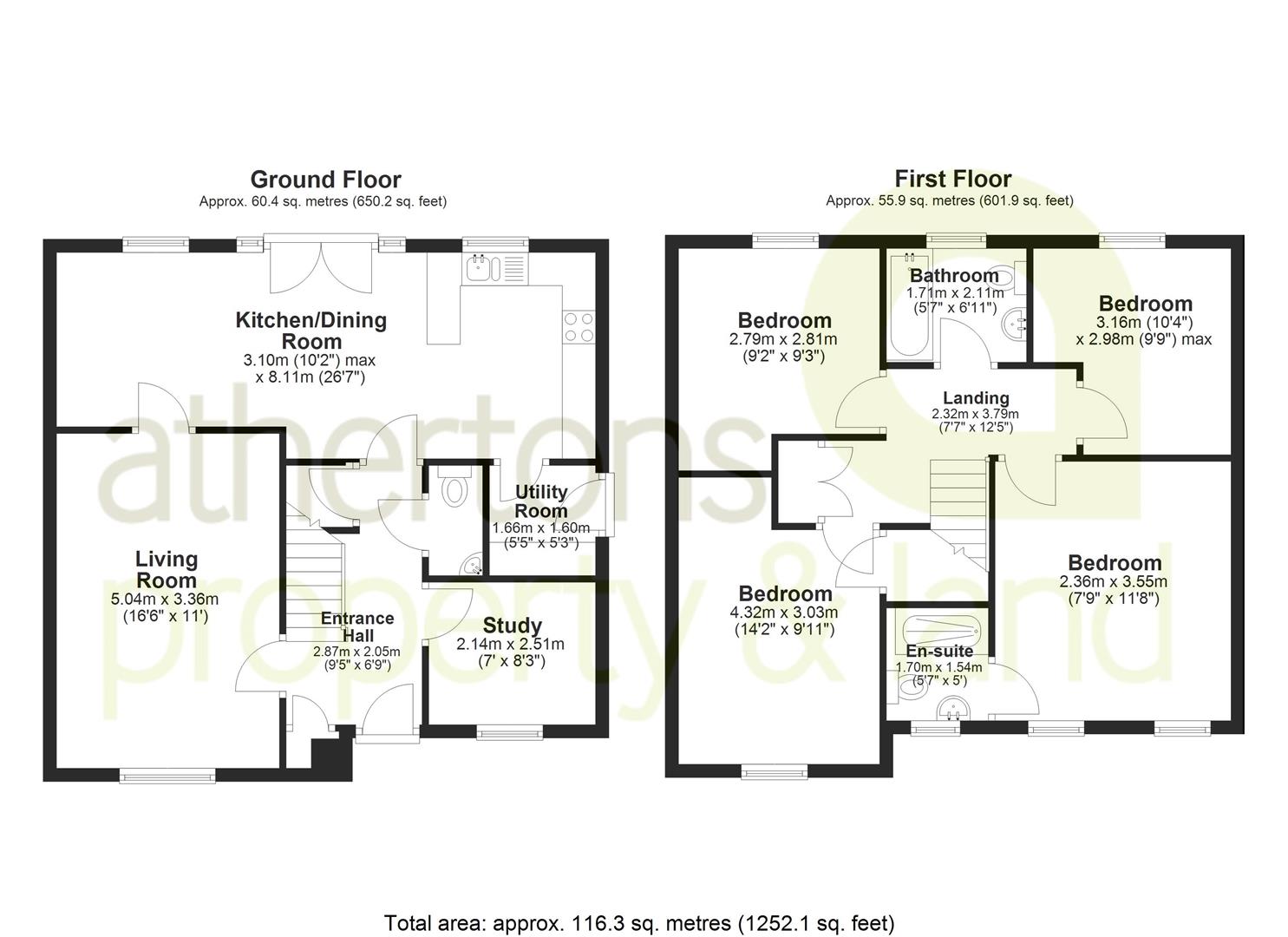Detached house for sale in Juniper Lane, Barrow, Ribble Valley BB7
* Calls to this number will be recorded for quality, compliance and training purposes.
Property description
Built in 2021 by well recognised developer Barratt Homes and now being brought back onto the market for resale is this most fantastic, spacious four bedroom detached family home, with open views to the front across to Whalley Nab and generous living accommodation over two floors, a good sized garage and a large enclosed garden that captures the sun all day. The accommodation affords: Entrance hallway, study, living room, wc, open plan kitchen diner & utility room. There are four good sized bedrooms on the first floor, the master having an en-suite shower room and the house bathroom.
Situated on a very quiet, private drive, the location of this property is second to non and has no passing traffic with views of woodland to the front, There is an excellent footpath that provides easy access to The Eagle at Barrow all the way down to Mitton and the Aspinall Arms. Whalley is also within very each reach along with excellent transport links to Clitheroe, Blackburn and beyond. Located within the catchment area of many outstanding primary and secondary schools, the house along with the locations really does cover all bases for family life.
The accommodation affords: Hallway with part glazed external door to the front and laminate floor that runs throughout the ground floor bar the Living Room which is instead carpeted with window to the front. The dining kitchen has a range of base and eye level units, gas hob with extractor over, electric double oven, integrated fridge, freezer and dishwasher, laminate work surface with matching upstand and tiled splashback, under stairs storage, window and French doors to the rear garden. The utility room has plumbing for washing machine and space for dryer, sink with mixer tap, work surface area, half glazed external door to the side and a 2pc Cloakroom off.
On the first floor the footprint is of a typical four bedroom property boasting four double bedrooms, family bathroom and en-suite shower room off the principal bedroom. The family bathroom hosts a panelled bath with overhead mains mixer shower, dual flush wc and pedestal wash basin with tiled walls and floors. The en-suite is of similar nature in contemporary design with large walk-in shower replacing the bath.
Outside there is parking for two cars down the side of the house leading to a good sized single garage. Two ev charging points (a 3kw and a 7kw). The rear garden has three individual areas, at the rear is a generous Indian stone paved patio area perfect for entertaining and this area gets the last of the setting sun. An area currently levelled out and used for a trampoline and finally a turfed lawn. There are views at the front of woodland towards Whalley Nab.
Early viewing is highly recommended to appreciate what this beautiful home has to offer.
(1,252 sq ft / 116 m2 approximately)
Services
All mains services are connected. Fibre broadband. Dual zone heating.
Tenure
We understand from the owners to be Freehold.
Energy Performance Rating
B (84).
Council Tax
Band E.
Property info
For more information about this property, please contact
Athertons, BB7 on +44 1254 477554 * (local rate)
Disclaimer
Property descriptions and related information displayed on this page, with the exclusion of Running Costs data, are marketing materials provided by Athertons, and do not constitute property particulars. Please contact Athertons for full details and further information. The Running Costs data displayed on this page are provided by PrimeLocation to give an indication of potential running costs based on various data sources. PrimeLocation does not warrant or accept any responsibility for the accuracy or completeness of the property descriptions, related information or Running Costs data provided here.









































.gif)

