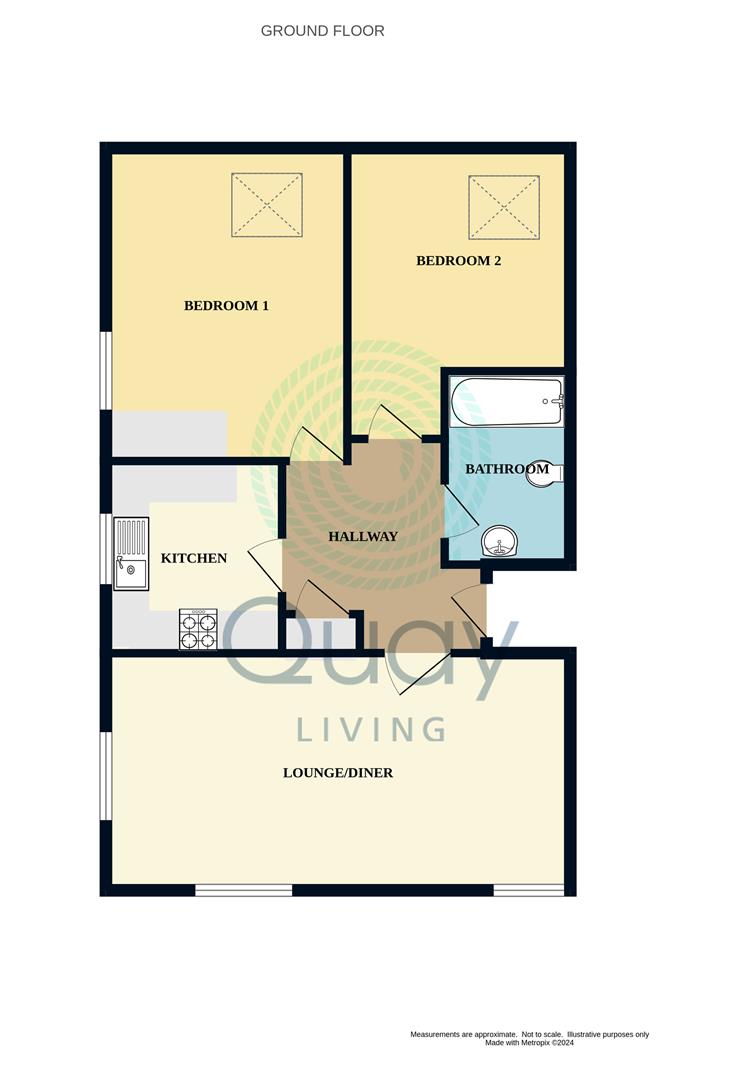Flat for sale in Sea View Road, Parkstone, Poole BH12
Just added* Calls to this number will be recorded for quality, compliance and training purposes.
Property features
- First Floor Apartment
- 2 Double Bedrooms
- Well proportioned Living Accomodation
- Allocated Parking Space
- Further Visitor Parking
- Secluded Location Set back from the Road
- Double Glazed with Central Heating
- Council Tax Band B
- EPC Rating C
- No Onward Chain
Property description
A beautifully presented light and bright purpose built two double bedroom first floor apartment. Situated in a popular location in Parkstone, close to numerous amenities and offering easy access to both Poole and Bournemouth town centres.
Leading into the hallway, the apartment is well presented throughout with well configured living accommodation to the front. A particular feature of the property is the bright and spacious dual aspect living room/diner, double glazed to side and front elevations. The hallway is central within the property and leads to the kitchen and bathroom with bedrooms to the rear aspect.
Both bedrooms are of generous size with the master bedroom benefitting from fitted mirrored front wardrobes plus dual aspect windows. Bedroom 2 has a Velux window.
The property has one allocated parking space plus further visitor parking spaces.
Communal Entrance Hall
Communal entrance hall via secure entry system and steps up to the first floor.
Hallway
A light and spacious entrance hall with grey wood effect laminate flooring. Doors off to principal rooms. Storage cupboard. Entryphone system. Loft access, part boarded.
Living Room/Diner (5.9 x 4.0 (19'4" x 13'1"))
A bright and spacious dual aspect living room/diner, double glazed to side and front elevations. Carpet flooring. Radiator. Pendant light fitting.
Kitchen (2.2 x 2.1 (7'2" x 6'10"))
The side aspect fitted kitchen is equipped with a range of fitted cupboard and base units with contrasting wood effect roll top work surfaces with inset sink and drainer with chrome mixer tap. Gas hob with stainless steel extractor hood and electric oven beneath. Space and plumbing for washing machine plus space for a fridge freezer. Worcester gas fired combination boiler plus double glazed window and grey wood effect paneled flooring.
Bathroom
The family bathroom features a white suite comprising paneled bath with mixer tap and shower over, pedestal wash hand basin, low level wc, partially tiled walls, grey wood effect paneled flooring and chrome heated towel rail.
Bedroom One (3.6 x 3.2 (11'9" x 10'5"))
The master bedroom benefits from fitted mirrored front wardrobes plus dual aspect windows, with a Velux to the rear aspect. Radiator. Carpet flooring. Pendant light fitting.
Bedroom Two (11.00m x 8.10m (max measurements) (36'1" x 26'6" ()
Rear aspect Velux window. Radiator. Carpet flooring, Pendant light fitting.
Outside
The property has one allocated parking space plus further visitor parking spaces.
Tenure
Tenure - Leasehold Extended (169 years remaining)
Service Charge £1178- Pa (2024)
Ground Rent £310 (2024)
Council Tax Band C
EPC Rating C
Material Information: Standard brick construction
Environment Agency Flood Risk Level : Very low risk of surface water flooding
very low risk of flooding from rivers and the sea
Broadband: StandardStandard16 Mbps1 MbpsGood
Superfast80 Mbps20 MbpsGood
Ultrafast--Not available--Not available
Property info
For more information about this property, please contact
Quay Living, BH15 on +44 1202 035706 * (local rate)
Disclaimer
Property descriptions and related information displayed on this page, with the exclusion of Running Costs data, are marketing materials provided by Quay Living, and do not constitute property particulars. Please contact Quay Living for full details and further information. The Running Costs data displayed on this page are provided by PrimeLocation to give an indication of potential running costs based on various data sources. PrimeLocation does not warrant or accept any responsibility for the accuracy or completeness of the property descriptions, related information or Running Costs data provided here.
























.png)

