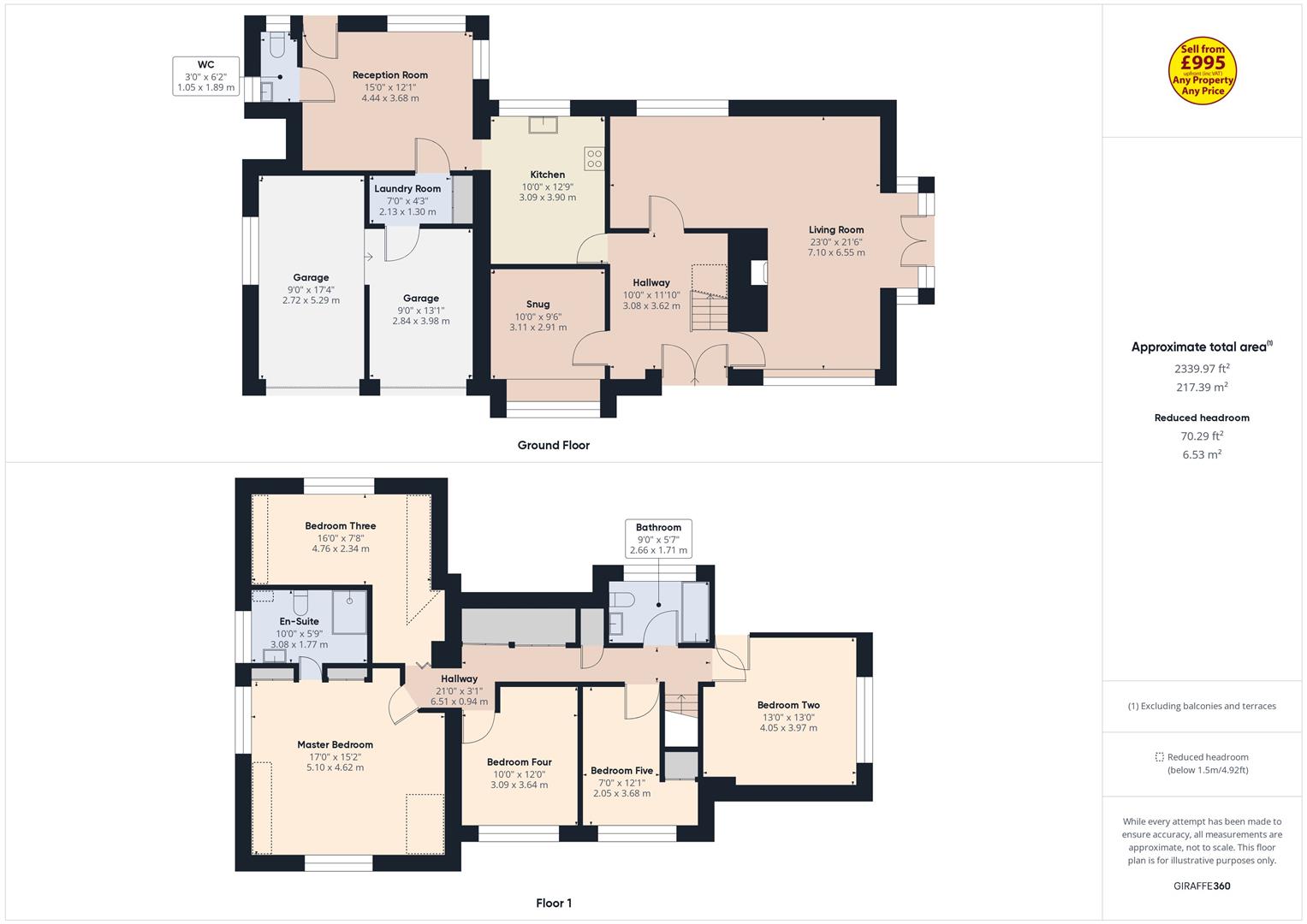Property for sale in Little Gringley Lane, Welham, Retford DN22
Just added* Calls to this number will be recorded for quality, compliance and training purposes.
Property features
- 5 Bedroom Detached Family Home
- Three Reception Rooms
- Master Bedroom with En-Suite
- Swimming Pool To The Rear
- Semi Circular Driveway &Twin Garage
- Approximately 1/4th Acre Plot
- Over 2,000 Square Feet Living Accommodation
- Sought After Village Location
Property description
Five double bedroom detached family home - three reception rooms - en-suite to master bedroom - swimming pool to the rear - large semi circular driveway with twin garage - approx 1/4 acre plot - sought after village location - EPC E
Description
This beautiful family home is set in the highly sought after village, Welham. Welham is just on the outskirts of Retford. The property enjoys frontage to Little Gringley Lane in the modest hamlet of Welham. There is direct access to a comprehensive network of lanes, bridleways and paths to explore the North Nottinghamshire countryside which is immediately on hand. The facilities of the market town of Retford are a short car journey away where retail, leisure, education, healthcare, etc. May be found. The area in general is served by excellent transport links, with the A1 M to the west from which the wider motorway network is available and Retford has a rail service into London King Cross (approx. 1 hour 30 mins).
Internally, this home offers three spacious reception rooms to the ground floor along with a kitchen, utility room and downstairs w/c. To the first floor you will find the master bedroom with en-suite, another four double bedrooms and a main three piece suite family bathroom.
Externally, this home offers a semi circular driveway to the front of the property providing ample parking access and a twin garage. To the rear, the garden is mostly laid to lawn with a patio area and a swimming pool.
Living Room (7.10 x 6.55 (23'3" x 21'5"))
Kitchen (3.09 x 3.90 (10'1" x 12'9"))
Snug (3.11 x 2.91 (10'2" x 9'6"))
Reception Room (4.44 x 3.68 (14'6" x 12'0"))
W/C (1.05 x 1.89 (3'5" x 6'2"))
Laundry Room (2.13 x 1.30 (6'11" x 4'3"))
Master Bedroom (5.10 x 4.62 (16'8" x 15'1" ))
En-Suite (3.08 x 1.77 (10'1" x 5'9"))
Bedroom Two (4.05 x 3.97 (13'3" x 13'0" ))
Bedroom Three (4.76 x 2.34 (15'7" x 7'8"))
Bedroom Four (3.09 x 3.64 (10'1" x 11'11"))
Bedroom Five (2.05 x 3.68 (6'8" x 12'0"))
Bathroom (2.66 x 1.71 (8'8" x 5'7"))
Garage (2.72 x 5.29 / 2.84 x 3.98 (8'11" x 17'4" / 9'3" x)
General Remarks & Stipulations
Council Tax: We are advised by Bassetlaw District Council that this property is in Band F.
Services: Mains water, electricity and drainage are connected along with a gas fired central heating system. Please note, we have not tested the services or appliances in this property, accordingly we strongly advise prospective buyers to commission their own survey or service reports before finalising their offer to purchase.
Floorplans: The floorplans within these particulars are for identification purposes only, they are representational and are not to scale. Accuracy and proportions should be checked by prospective purchasers at the property.
Money Laundering Regulations: In accordance with Anti Money Laundering Regulations, buyers will be required to provide proof of identity once an offer has been accepted (subject to contract) prior to solicitors being instructed.
General: Whilst every care has been taken with the preparation of these particulars, they are only a general guide to the property. These Particulars do not constitute a contract or part of a contract.
Property info
For more information about this property, please contact
Burgin Atkinson & Company, DN22 on +44 1777 568867 * (local rate)
Disclaimer
Property descriptions and related information displayed on this page, with the exclusion of Running Costs data, are marketing materials provided by Burgin Atkinson & Company, and do not constitute property particulars. Please contact Burgin Atkinson & Company for full details and further information. The Running Costs data displayed on this page are provided by PrimeLocation to give an indication of potential running costs based on various data sources. PrimeLocation does not warrant or accept any responsibility for the accuracy or completeness of the property descriptions, related information or Running Costs data provided here.















































.png)