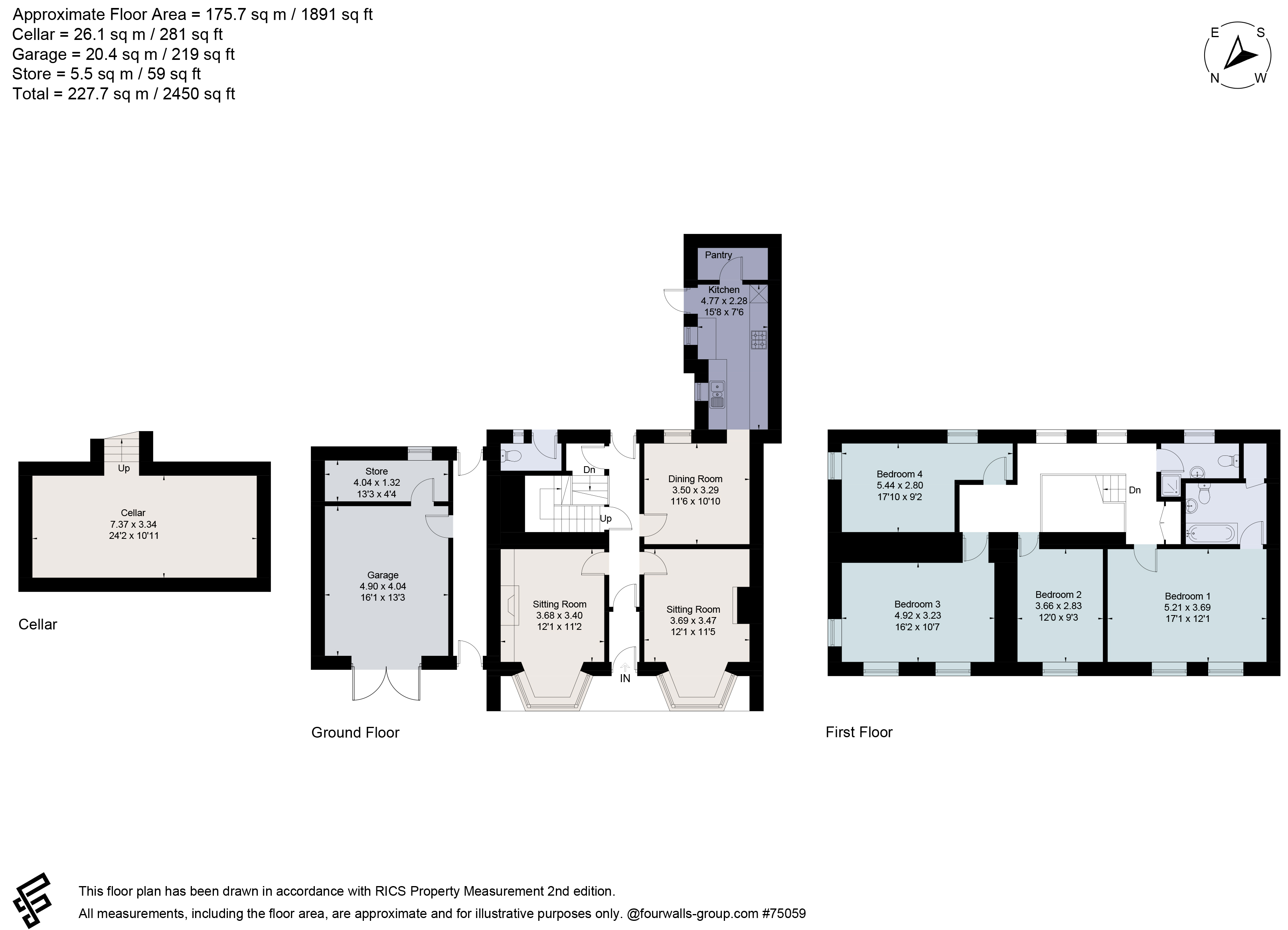Link-detached house for sale in Gloucester Road, Thornbury, Bristol, Gloucestershire BS35
Just added* Calls to this number will be recorded for quality, compliance and training purposes.
Property features
- A unique Grade II home of abundant character
- Modern kitchen with integrated appliances and pantry
- Dining room, sitting room, library / music room
- Four bedrooms
- Principal en suite and family bathroom
- Private walled garden
- Single garage
- Prime Thornbury town centre location
- Available with no onward chain
- EPC Rating = D
Property description
A characterful Grade II listed home in the heart of Thornbury with delightful walled gardens and a garage.
Description
A charming and very characterful, Grade II listed period home, impeccably refurbished over the years and with lovely walled gardens in a highly desirable central Thornbury location. The property has been modernised over the years with new electrics, boiler and well maintained sash windows.
This double fronted family home has a rich and unique heritage as is obvious as you approach the canopy porch. The entrance hall is wide and spacious with plenty of space for coats and boots. Two reception rooms sit either side of the hall, the sitting room and library/music room, both with sash windows in the bay. Both rooms are of a good size and cosy with original features including coving, ceiling rose and fireplaces.
Further down the hall on the right is spacious dining room with views onto the garden. The dining rooms adjoins the galley kitchen which is modern with integrated Neff appliances including an oven/grill and hob. The kitchen also benefits from modern timber worktops and a lovely colourful, tiled backsplash behind the hob. At the far end of the kitchen is a spacious pantry.
A timber staircase leads up to four bedrooms located off the first floor landing. All four bedrooms are light and bright with sash windows and are decent doubles. The principal bedroom benefits from its own en suite bathroom whilst the other three bedrooms are serviced by a family shower room.
There is a substantial attic which has excellent conversion potential, subject to consent. On the lower ground floor is a large basement, ideal for storage or as a wine cellar.
The walled gardens to the rear are very private and level with lawned gardens, well stocked flower beds, a lovely Silver Birch tree, apple orchard, pergola, and a spacious al fresco dining terrace. There is also an external garden loo. The property has previously had planning granted for a single storey extension.
Adjoining the property is a spacious garage with electrics.
Location
Thornbury includes supermarkets suitable for day to day living whilst the nearby regional shopping centre at Cribbs Causeway, approximately 6 miles distant, offers a more eclectic mix.
For the commuter there are superb road links to the M4 and M5 whilst Bristol Parkway train station offers an extensive schedule of services to most cities nationwide. Central Bristol is approximately 10 miles distant with a variety of cultural and recreational facilities including theatres.
In the immediate locality there are good state and independent schools, primary and secondary and these include The Castle School and Marlwood as well as Tockington Manor for preparatory education, whilst Bristol offers a number of quality independents including Clifton College, Badminton School for girls and Bristol Grammar.
For sporting pursuits there are bridle paths and nearby, golf courses and Thornbury has its own leisure centre and swimming pool.
Square Footage: 1,891 sq ft
Additional Info
Mains water
Mains electricity
Mains gas
Mains drainage
Gas central heating.
Official list entry
Heritage Category: Listed Building
Grade: II
List Entry Number: 1128791
Date first listed: 17-Dec-1984
Property info
For more information about this property, please contact
Savills - Clifton, BS8 on +44 117 444 9236 * (local rate)
Disclaimer
Property descriptions and related information displayed on this page, with the exclusion of Running Costs data, are marketing materials provided by Savills - Clifton, and do not constitute property particulars. Please contact Savills - Clifton for full details and further information. The Running Costs data displayed on this page are provided by PrimeLocation to give an indication of potential running costs based on various data sources. PrimeLocation does not warrant or accept any responsibility for the accuracy or completeness of the property descriptions, related information or Running Costs data provided here.




























.png)