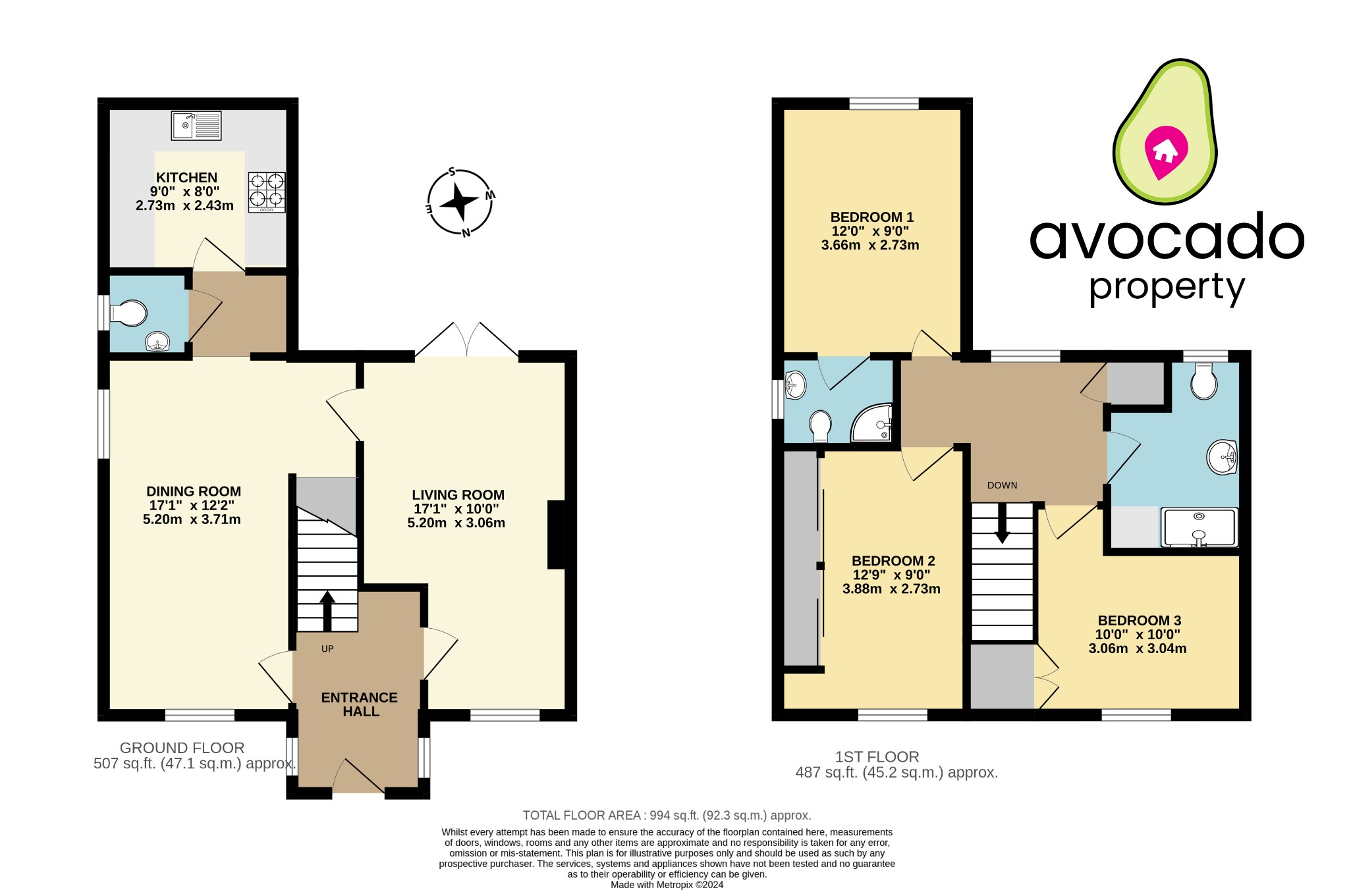Semi-detached house for sale in Chestnut Crescent, Shinfield RG2
* Calls to this number will be recorded for quality, compliance and training purposes.
Property features
- First time to market in 41 years!
- Extended semi-detached house
- Three double bedrooms
- Two bathroom & downstairs WC
- Two large and separate reception rooms
- Plenty of driveway parking
- South-west facing garden
- Quiet & tranquil location
- Bus links to Wokingham & Reading
- Next to St Mary's Junior School
Property description
Three Double Beds, Two Bathrooms And A Sunny Tranquil Garden!
Owner's comments..
Chestnut Crescent has been our cherished home for over 40 years. Nestled in a quiet crescent with wonderful neighbors, the local area offers great countryside walks, convenient shops, and a nearby sports ground.
Our favorite part of the home is the garden, a private oasis with mature trees. It has been the perfect setting for many memorable parties as it’s such a suntrap. The garden is also a haven for the birds and squirrels that visit daily.
One of the delights of our home is the sunlight that streams through the porch, dining room, and downstairs windows in the morning, and then bathes the back of the house for the rest of the day.
Additionally, we have six solar panels, enhancing our home's energy efficiency, and underfloor heating in the kitchen, making it cozy and warm throughout the year.
Chestnut Crescent has been a place of warmth, joy, and countless happy memories.
Dan & Neil Estate Agent's comments...
We love coming across houses that have been lived in by their current owners for decades as it shows what a great home it's been for people over the years. This one has been extended both front and back to create some great spaces - first of all there's a lovely big entrance hall which is flooded with light then you've got the living room to the right, and the dining room to the left. The living room is a big front-to-back space with a window to the front, and French doors opening into the garden to the back. The dining room is equally as big and we can imagine either of these rooms working well as a lounge/diner and the other as a playroom quite well. Beyond the dining room, there's a downstairs loo and then a lovely big kitchen overlooking that gorgeous garden. Upstairs, the main bedroom and en-suite shower are above the kitchen extension, and there are also two other double bedrooms with a family bathroom - even the landing feels lovely and spacious with a nice window overlooking the garden. The garden is super private, super sunny and there's a nice decking area off the lounge to dine at, as well as mature borders and a sweet little pond. There's a big driveway to the front, and behind the house is St Mary's Junior School.
Area comments...
Shinfield itself is a trendy location, very central to everything with plenty of local green space. Just a few minutes walk you will find the popular Langley Mead nature reserve, which is great for walks and you also have various play parks and further green space close by. Within a short walk or drive you have plenty of amenities including Dobbies Garden Centre which now has a small Waitrose, along with a great butchers in there. Then within Shinfield Village, you have Co-Op, post office, and a few popular pubs including The Shinfield Arms, which we also enjoy from time to time! You have the new addition of Alder Grove primary school within Shinfield Meadows, along with plenty of other schools in the area, again making this a great location for growing families.
There are main bus routes close by taking you into Reading or Wokingham towns and you are just a few minutes from Mereoak Park and Ride or junction 11 of the M4, or Green Park business district which now has the new addition of the train station, giving you great connections into Reading and onto London from here.
Check out our Key Facts Report for tonnes of information from internet speeds and bus stops, to local schools and airports.
Property info
For more information about this property, please contact
Avocado Property, RG42 on +44 1344 527167 * (local rate)
Disclaimer
Property descriptions and related information displayed on this page, with the exclusion of Running Costs data, are marketing materials provided by Avocado Property, and do not constitute property particulars. Please contact Avocado Property for full details and further information. The Running Costs data displayed on this page are provided by PrimeLocation to give an indication of potential running costs based on various data sources. PrimeLocation does not warrant or accept any responsibility for the accuracy or completeness of the property descriptions, related information or Running Costs data provided here.

































.png)
