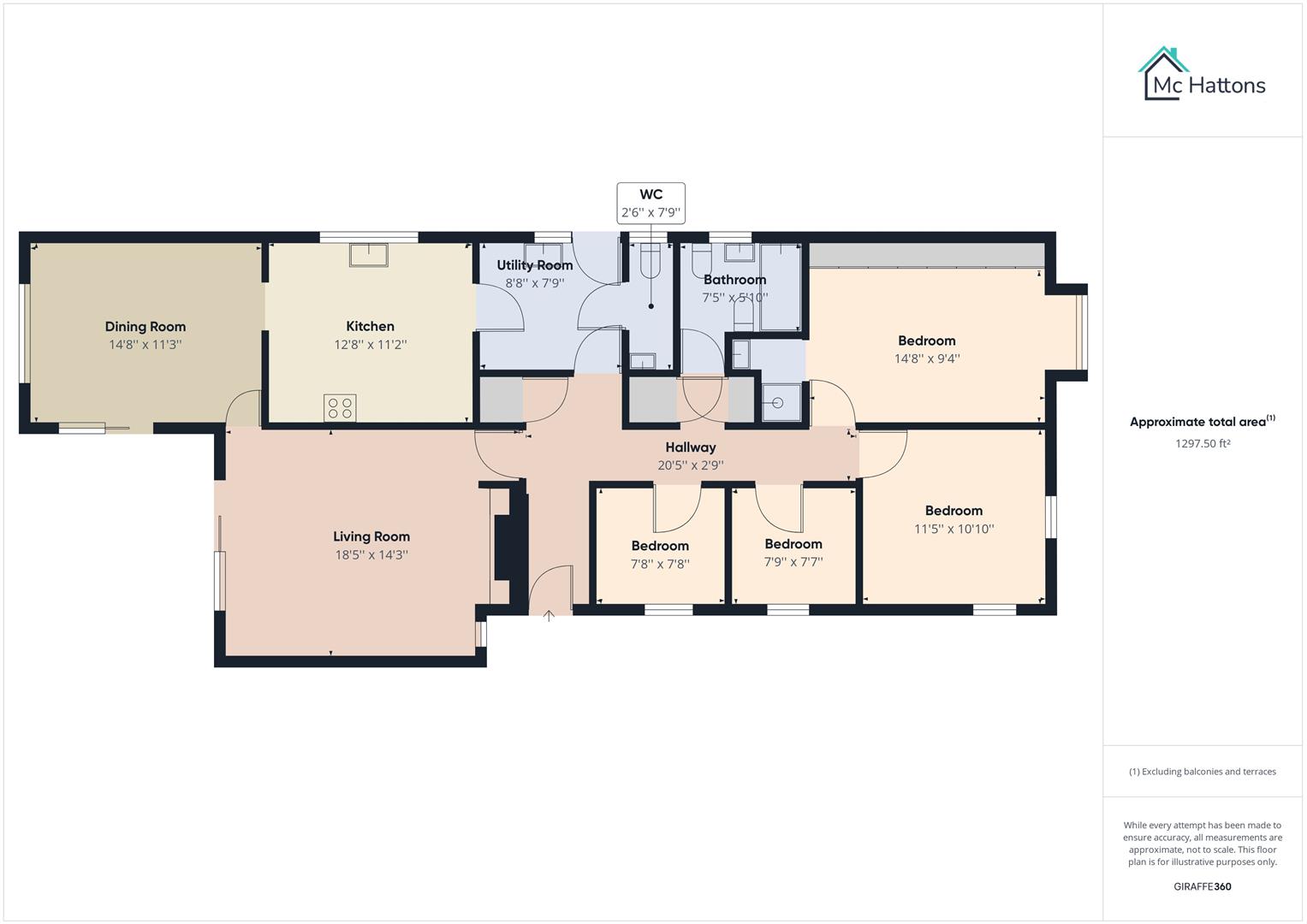Detached bungalow for sale in Heol Croes Faen, Nottage, Porthcawl CF36
Just added* Calls to this number will be recorded for quality, compliance and training purposes.
Property features
- Detached bungalow
- 4 Bedroom detached
- Substantial plot
- Potential to extend (subject to planning consent)
- Versatile accommodation
- Sought after village location
- Close proximity to well regarded primary school
- M4 links at J36
Property description
Situated within the sought after village of Nottage and offering a generous plot is this 4 bedroom detached Bungalow with Detached garage.
The detached bungalow offers versatile accommodation on one level with potential to extend to the rear (subject to planning consent). Other similar properties within the location have also extended / converted the loft space to create a two story property (subject to planning consent).
Nottage itself is a quaint, picturesque village characterised by a variety of stone cottages and old inns, steeped with history. There is easy access to Locks Common, the Royal Porthcawl Golf Club, The Grove Golf Club, Pyle & Kenfig Golf Club and the Blue Flag Award Winning Beach of Rest Bay. Convenient commuting links with the M4 accessed at Junction 37 for easy commuting East to Cardiff and West to Swansea. Train stations at both Pyle and Bridgend provide city line commute to London. Porthcawl Comprehensive School. Nottage Primary and West Park Primary are all located with easy access.
Entrance Hall (6.22m x 0.84m (20'5 x 2'9))
Lounge (5.61m x 4.34m (18'5 x 14'3))
Dining Room (4.47m x 3.43m (14'8 x 11'3))
Kitchen (3.86m x 3.40m (12'8 x 11'2))
Cloakroom
Bedroom One (4.47m x 2.84m (14'8 x 9'4))
En Suite Shower Room
Bedroom Two (3.48m x 3.30m (11'5 x 10'10))
Bedroom Three (2.36m x 2.31m (7'9 x 7'7))
Bedroom Four (2.34m x 2.34m (7'8 x 7'8))
Family Bathroom
Outside
To the front of the property is generous lawn bordered with a variety of plant and shrubs. The driveway to the side offers parking for a number of vehicles and provides access to the rear where there is a detached garage with power and lighting. The extensive rear garden is divided into three areas which include the paved courtyard and lawn directly to the rear of the property. A further lawned garden beyond the garage which leads to a central decorative woodland. To the rear there is the third lawn.
Property info
Giraffe360_v2_Floorplan01_Auto_00.Jpg View original

For more information about this property, please contact
McHattons, CF36 on +44 1656 760030 * (local rate)
Disclaimer
Property descriptions and related information displayed on this page, with the exclusion of Running Costs data, are marketing materials provided by McHattons, and do not constitute property particulars. Please contact McHattons for full details and further information. The Running Costs data displayed on this page are provided by PrimeLocation to give an indication of potential running costs based on various data sources. PrimeLocation does not warrant or accept any responsibility for the accuracy or completeness of the property descriptions, related information or Running Costs data provided here.







































.png)


