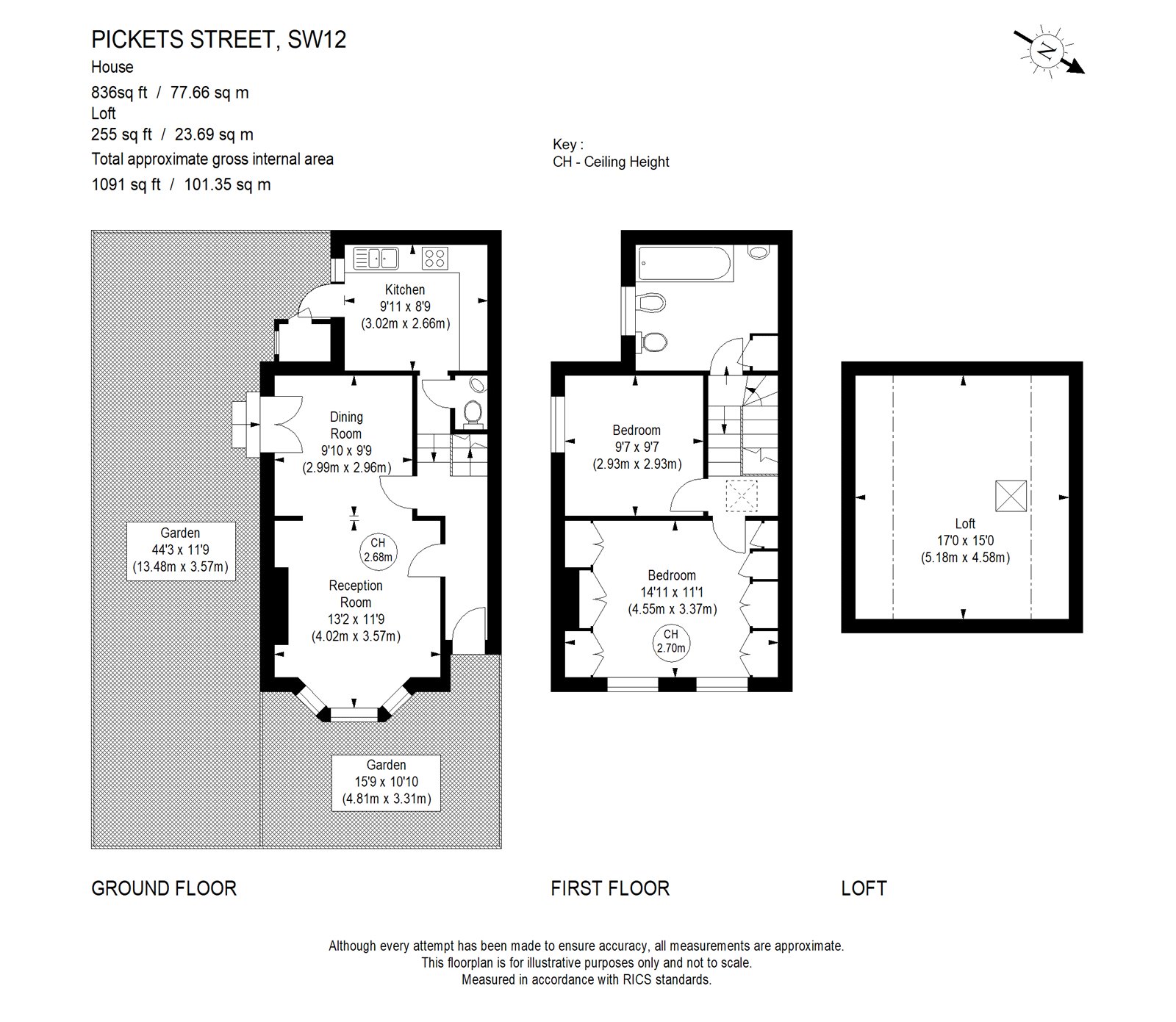End terrace house for sale in Pickets Street, London SW12
Just added* Calls to this number will be recorded for quality, compliance and training purposes.
Property features
- Semi-detached Victorian house
- Reception room
- Dining room
- Kitchen
- Two double bedrooms
- Family bathroom
- Guest Cloakroom
- Off-street parking
- 43ft south-west facing garden
- Potential to extend (granted planning permission)
Property description
A charming and rare end of terrace Victorian house, with planning permission, boasting a large garden and located on arguably the best residential street of the Nightingale Triangle.
This lovely and very rare, semi-detached period house sits on Pickets Street, which is one of the best roads in the Nightingale Triangle. With a large 43ft south-west facing garden, this pretty end of terrace property offers the incoming owner the option to extend to a four bedroom, two bathroom house, with granted planning permission.
To the front of this charming Victorian cottage is a pretty garden which boasts privet hedging and a flowerbed with mature plants. As you enter the house, to your left, is the good-sized double reception room with wooden flooring throughout and wired-in surround sound. The sitting room area to the front features a bright bay window, an elegant fireplace and bespoke shelving to each side. The rear section provides space for a dining table and features French doors to the side which lead to the garden. To the rear of the house, you enter the kitchen which benefits from an array of wall and base units and a further door which also leads to the garden. Adjacent is a guest cloakroom which completes the ground floor. The garden measures 43ft in length and is laid with natural grass and is bordered with wooden fencing with trellis above. At the back of the garden is a free-standing shed and an additional storage cupboard which is perfect for gardening equipment. To the front of the garden are double gates that open to the street and allow for off-street parking (subject to a dropped kerb).
The first floor comprises two double bedrooms and a large family bathroom, also with wooden flooring throughout. The larger of the two bedrooms is situated to the front and boasts floor to ceiling built in wardrobes and two large sash windows with views over Pickets Street. The second double bedroom is found in the middle of the house and is a good size with plenty of space for wardrobes. To the rear is a large family bathroom with a bathtub, loo, bidet and free-standing sink. In addition, there is a large cupboard within the bathroom.
A particular benefit of this property is that planning permission has been granted to extend into the loft and also the rear and side of the house. This will allow the property to become a four-bedroom house with two bathrooms and will extend to over 1,500 sq. Ft. Further, and subject to additional planning permission being granted, it is possible to extend the house to being five-bedrooms, with three bathrooms, which would then form a family home of over 1,600 sq. Ft.
Pickets Street offers easy access to the amenities of Clapham South and Balham with its vast array of restaurants, shops, cafés and bars. The green open spaces of Clapham Common and Wandsworth Common are located nearby along with the excellent transport links of Clapham South and Balham underground stations. Balham mainline and Wandsworth Common mainline stations are also a short distance away which provide regular services to Clapham Junction for trains to Waterloo, Victoria and Gatwick Airport. There is a good variety of well-established independent and state schools in the area, with Holy Ghost Primary School and Alderbrook Primary School being a short walk from the house. Broomwood Schools, Hornsby House and Thomas’s Clapham are also located nearby.<br /><br />
Property info
For more information about this property, please contact
Chelwood Partners, SW11 on +44 20 3641 2435 * (local rate)
Disclaimer
Property descriptions and related information displayed on this page, with the exclusion of Running Costs data, are marketing materials provided by Chelwood Partners, and do not constitute property particulars. Please contact Chelwood Partners for full details and further information. The Running Costs data displayed on this page are provided by PrimeLocation to give an indication of potential running costs based on various data sources. PrimeLocation does not warrant or accept any responsibility for the accuracy or completeness of the property descriptions, related information or Running Costs data provided here.






















.png)
