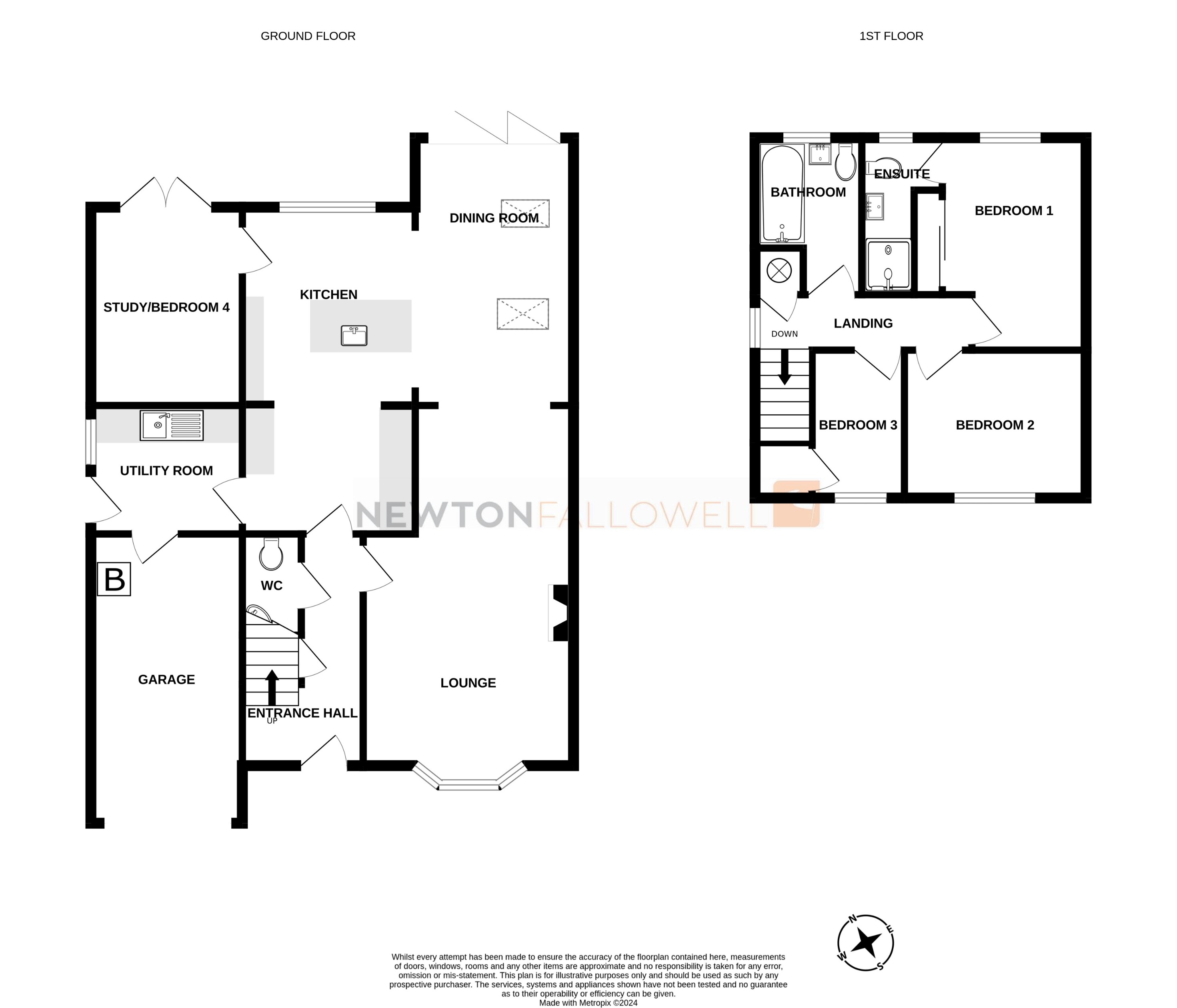Detached house for sale in Wells Close, Grantham NG31
Just added* Calls to this number will be recorded for quality, compliance and training purposes.
Property features
- Superb Contemporary Extension
- Study/Bedroom 4
- Enviable Open Plan Kitchen/Dining Room
- Master Bedroom with En Suite
- Popular Barrowby Gate Location
- Family Bathroom
- Utility Room
- Heated and Insulated Office/Leisure Building
- Lounge with Clearview Stove
- EPC Rating D
Property description
Superbly extended by the present owners to provide a spacious and particularly stylish contemporary open plan kitchen/dining/family room with quality fittings including quartz work tops, bi-fold doors and a vaulted ceiling. This most comfortable home also includes a spacious lounge with a 7 kw Clearview stove, a cloakroom/WC, utility room, ground floor office/bedroom 4 and three first bedrooms, the main room with an en suite shower room as well as a family bathroom. Karndean flooring has been fitted to the ground floor for a clean modern and durable finish. There is a generous block paved driveway providing ample parking for a number of vehicles, a single attached garage and a good sized private rear garden includes a heated office/leisure building presently used as a delightful lounge bar. Only by a full inspection can this outstanding home be fully appreciated.
EPC rating: D.
Entrance Hall (2.00m x 3.47m (6'7" x 11'5"))
Cloakroom/WC
Lounge (3.47m x 4.54m (11'5" x 14'11"))
Plus 3.10 m x 3.28 m
Kitchen/Dining Room (3.30m x 6.85m (10'10" x 22'6"))
Plus 2.55 m x 3.30 m
Study/Bedroom 4 (2.23m x 3.29m (7'4" x 10'10"))
Utility Room (2.12m x 2.23m (7'0" x 7'4"))
Landing
Bedroom 1 (2.99m x 3.47m (9'10" x 11'5"))
En Suite Shower Room (1.83m x 2.48m (6'0" x 8'1"))
Bedroom 2 (3.00m x 3.63m (9'10" x 11'11"))
Bedroom 3 (2.08m x 3.00m (6'10" x 9'10"))
Bathroom (1.70m x 2.49m (5'7" x 8'2"))
Garage (2.50m x 4.79m (8'2" x 15'8"))
Office/Lesiure Garden Building (2.46m x 3.85m (8'1" x 12'7"))
Property info
For more information about this property, please contact
Newton Fallowell - Grantham, NG31 on +44 1476 589132 * (local rate)
Disclaimer
Property descriptions and related information displayed on this page, with the exclusion of Running Costs data, are marketing materials provided by Newton Fallowell - Grantham, and do not constitute property particulars. Please contact Newton Fallowell - Grantham for full details and further information. The Running Costs data displayed on this page are provided by PrimeLocation to give an indication of potential running costs based on various data sources. PrimeLocation does not warrant or accept any responsibility for the accuracy or completeness of the property descriptions, related information or Running Costs data provided here.




































.png)