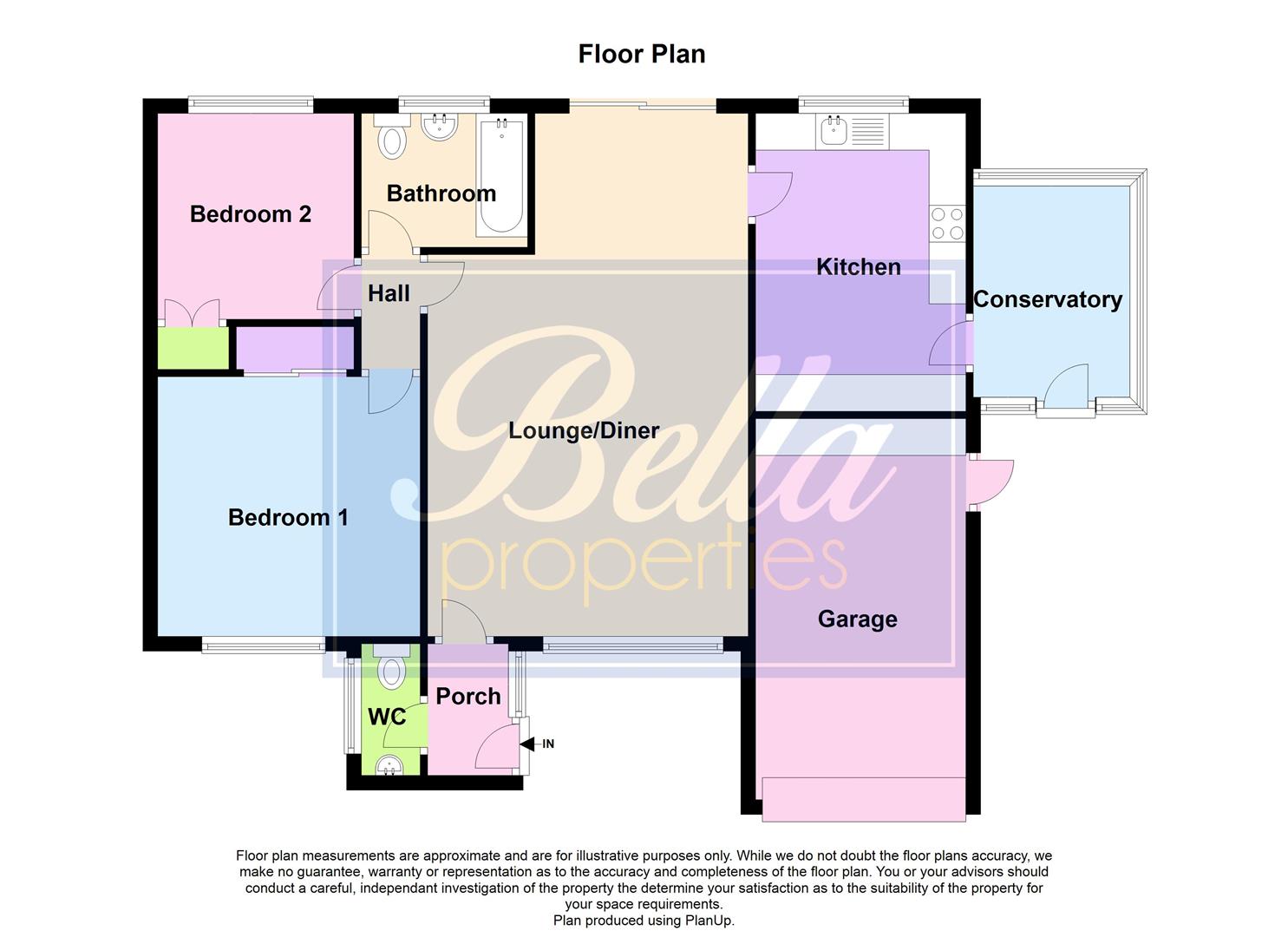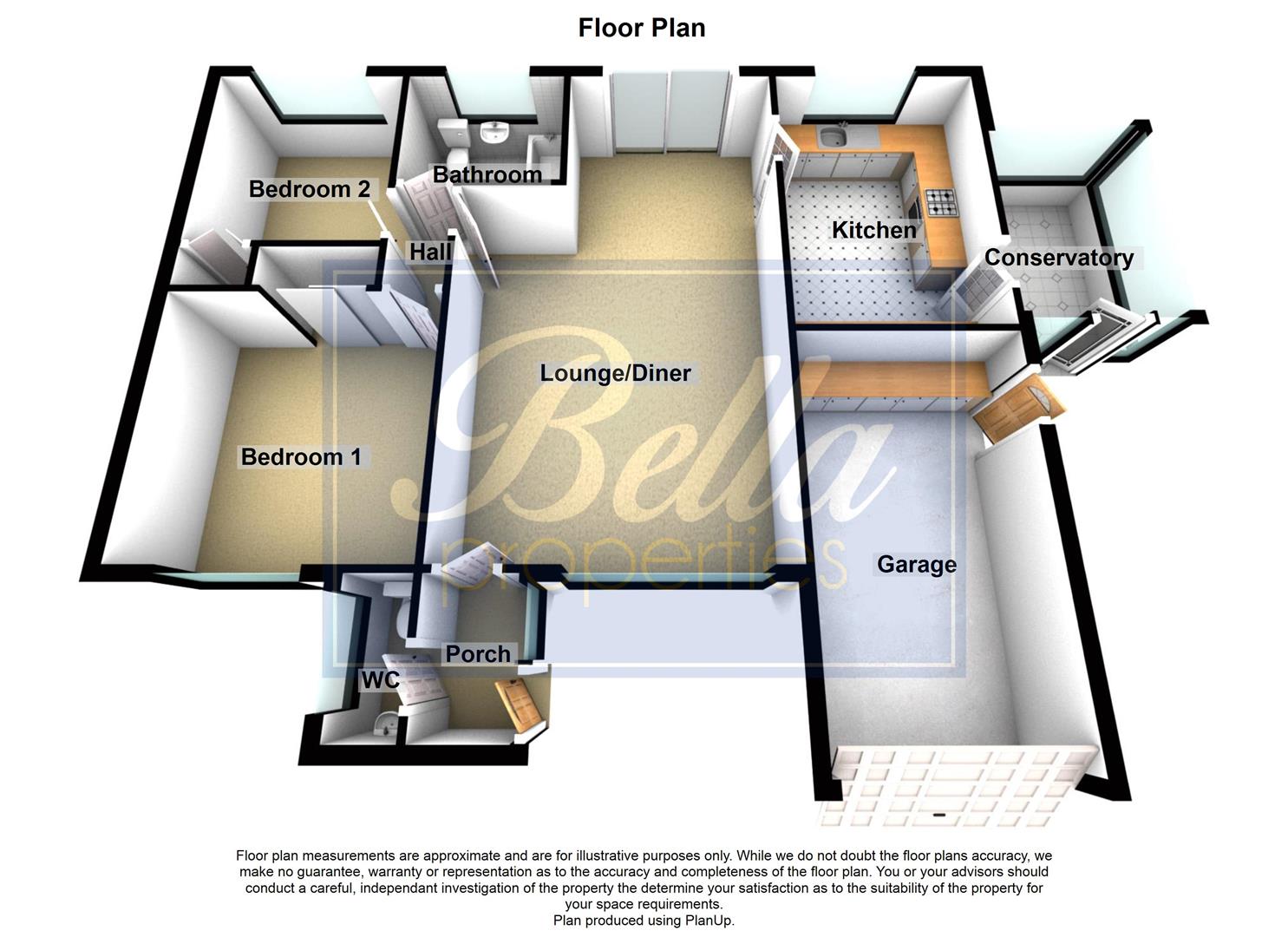Detached bungalow for sale in High Street, Blyton, Gainsborough DN21
Just added* Calls to this number will be recorded for quality, compliance and training purposes.
Property features
- Council Tax Band C
- EPC Rating E
- No Chain
- Deceptively Spacious
- Scope for Conversion
- Off Road Parking
- Garage
- Ideal for Couple or Sole Occupant
- Viewings Available Now
- Viewings Recommended
Property description
**no chain** Ideal for a couple or sole occupant, this two bedroom detached bungalow in the village of Blyton is brought to the market for sale by Bella Properties. Deceptively spacious throughout, this home boasts two reception areas, a really good sized living/dining room and potential for conversion to create even more space. With off road parking and a position close to both local village amenities and transport links to nearby Scunthorpe, Gainsborough, Lincoln and Doncaster, this home is sure to have widespread appeal. Viewings available now and come highly recommended.
The property itself briefly comrpises of a porch, living area, kitchen, conservatory, two bedrooms, bathroom and WC. Externally, there is a lawned garden to the front of the property and off road parking which leads to the attached garage and to the rear is further low maintenance outside space with shed and greenhouse.
Porch
Entrance into the property is via the front door into the porch. Doors lead to the living room and WC.
Living Room (4.36 x 7.11 (14'3" x 23'3"))
A generously sized living room with ample space for living/dining. Carpeted throughout, coving to the ceiling, two central heating radiators and doors leading to the inner hallway and kitchen. UPVC window to the front of the property and sliding doors lead to the rear garden.
Kitchen (4.05 x 2.86 (13'3" x 9'4"))
A varierty of base height and wall mounted units with complimentary counters and splashbacks. Integrated sink and drainer with mixer tap and overhead extractor. Space and plumbing for fridge, freezer, oven and washing machine. UPVC window to the rear of the property and door leads to the conservatory.
Conservatory (2.86x.213 (9'4"x.698'9"))
A brick based construction with uPVC windows and external door. Carpeted throughout with central heating radiator.
Inner Hallway
Doors lead to both bedrooms and family bathroom.
Bedroom One (3.57 x 3.52 (11'8" x 11'6"))
Carpeted throughout with coving to the ceiling, central heating radiator and uPVC window to the front of the property. Includes ample built in storage.
Bedroom Two (2.80 x 2.67 (9'2" x 8'9"))
Carpeted throughout with coving to the ceiling, central heating radiator and uPVC window to the rear of the property.
Bathroom
Three piece suite consisting of toilet, sink and bath. Fully tiled walls, coving to the ceiling and uPVC window to the rear of the property.
Wc
Two piece suite consisting of toilet and sink with uPVC window to the side of the property.
Garage (5.18 x 2.86 (16'11" x 9'4"))
With power, lighting, up and over vehicle door and personal door which leads to the side of the property.
External
To the front of the property is a lawned garden with established borders and shrubs. Off road parking leads to the garage and gates leads to the rear garden. To the rear and side of the property is a low maintenance paved outside area with storage shed and greenhouse.
Disclaimer
The information displayed about this property comprises a property advertisement and is an illustration meant for use as a guide only. Bella Properties makes no warranty as to the accuracy or completeness of the information.
Property info
For more information about this property, please contact
Bella Properties, DN15 on +44 1724 377875 * (local rate)
Disclaimer
Property descriptions and related information displayed on this page, with the exclusion of Running Costs data, are marketing materials provided by Bella Properties, and do not constitute property particulars. Please contact Bella Properties for full details and further information. The Running Costs data displayed on this page are provided by PrimeLocation to give an indication of potential running costs based on various data sources. PrimeLocation does not warrant or accept any responsibility for the accuracy or completeness of the property descriptions, related information or Running Costs data provided here.






























.png)

