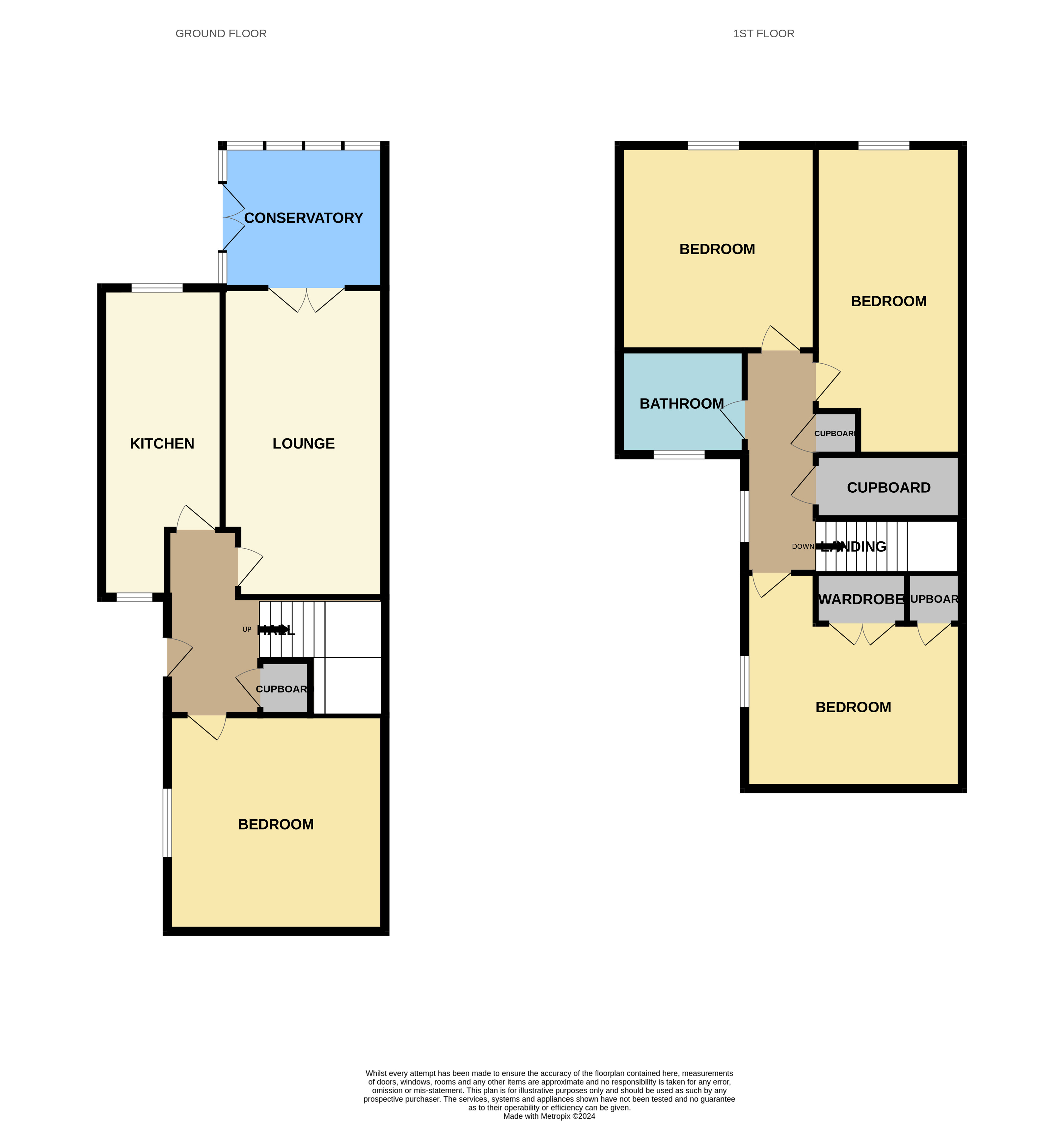Maisonette for sale in High Street, Montrose DD10
Just added* Calls to this number will be recorded for quality, compliance and training purposes.
Property features
- Central location
- Extensive rear garden
- Spacious accommodation
Property description
• Maisonette
• Bedroom 1: 13'9 x 14'2 (4.24m x 4.32m)
• Kitchen: 6'8 x 19'4 (2.07m x 5.91m)
• Lounge: 10'1 x 19'3 (3.08m x 5.88m)
• Conservatory: 10'7 x 9'5 (3.27m x 2.90m)
• Bedroom 2: 14'1 x 14'3 (4.31m x 4.36m)
• Bedroom 3: 10'4 x 17'3 (3.16m x 5.29m)
• Bedroom 4: 11'4 x 12'9 (3.47m x 3.94m)
• Bathroom: 6'4 x 6'7 (1.95m x 2.06m)
• Extensive Private Garden
Entrance Hallway: Electric radiator, shelved under stairs storage cupboard.
Bedroom 1: Sash and case window with shelves below, electric radiator and electric fuse box.
Kitchen: Fitted to base and wall units with coordinating worktops incorporating a 1½ stainless steel sink with mixer tap, sash and case window, radiator, under counter space for fridge, plumbed for automatic washing machine, tiled splash back, electric hob and oven.
Lounge: Spacious room with double doors opening into the conservatory, radiator, electric fire and tv point.
Conservatory: Fully double glazed, polycarbonate roof, laminate flooring, sockets, electric radiator, double doors lead into the garden.
Staircase to the upper floor, on the storage cupboard housing the hot water tank, shelved cupboard, window and radiator.
Bedroom 2: Two double wardrobes which have shelves and hanging rail, period cornicing, electric radiator and window.
Bedroom 3: Radiator, period cornicing, sash and case window overlooking the garden.
Bedroom 4: Window overlooking the garden and radiator (not fixed).
Bathroom: Three-piece suite comprising of toilet, wash hand basin, bath with electric shower and shower screen, tiled to shower area and tiled to dado height, sash and case window and shelved storage cupboard.
Outside: Extensive private garden with various outhouses including a greenhouse leads down to gated access to Western Road. Mono block area around the conservatory, grassed drying green, pathway leading to the bottom of the garden, separated by borders and greenhouse. Glassed outhouse, corrugated metal outhouse, vegetable patch, raised border. Outside toilet and outhouse with window.
Property info
For more information about this property, please contact
T Duncan & Co, DD10 on +44 1674 448974 * (local rate)
Disclaimer
Property descriptions and related information displayed on this page, with the exclusion of Running Costs data, are marketing materials provided by T Duncan & Co, and do not constitute property particulars. Please contact T Duncan & Co for full details and further information. The Running Costs data displayed on this page are provided by PrimeLocation to give an indication of potential running costs based on various data sources. PrimeLocation does not warrant or accept any responsibility for the accuracy or completeness of the property descriptions, related information or Running Costs data provided here.

























.png)